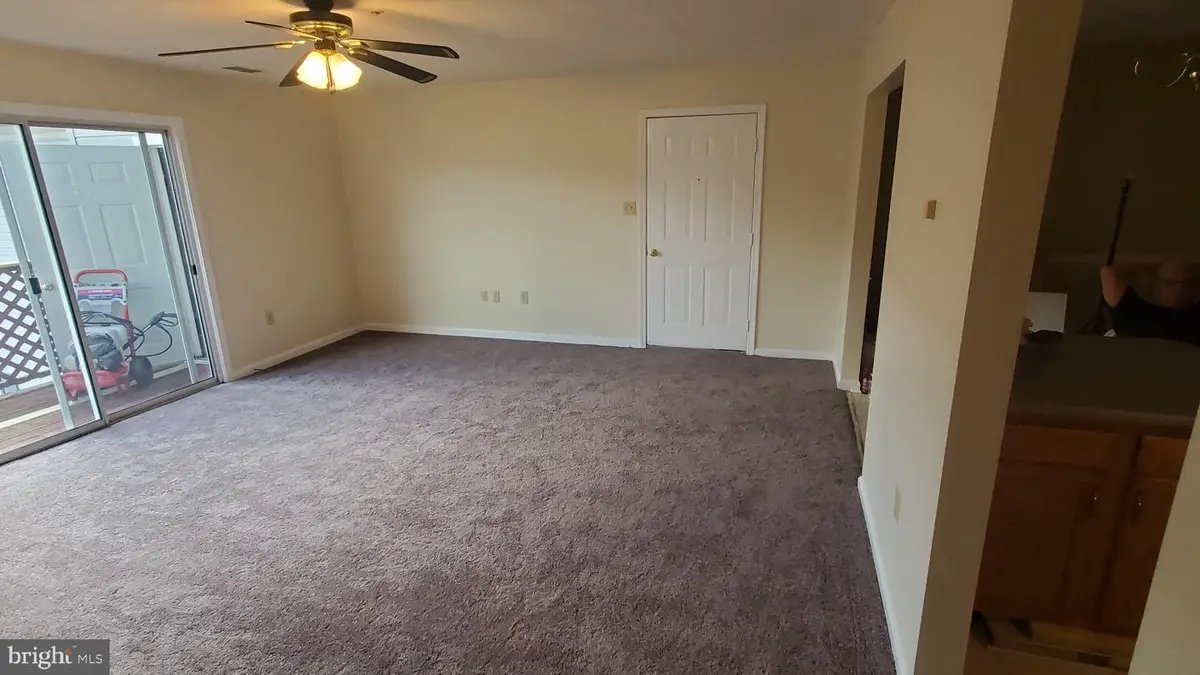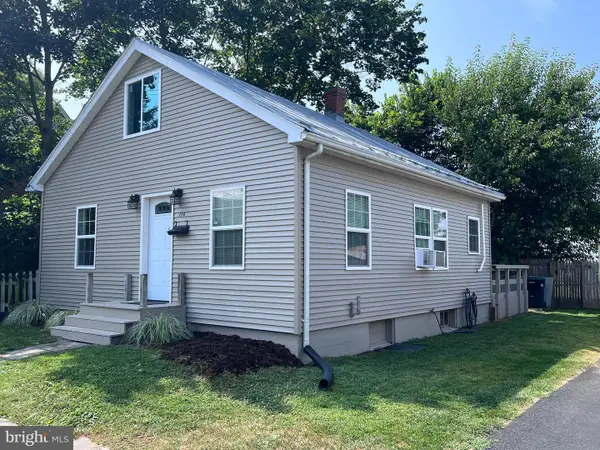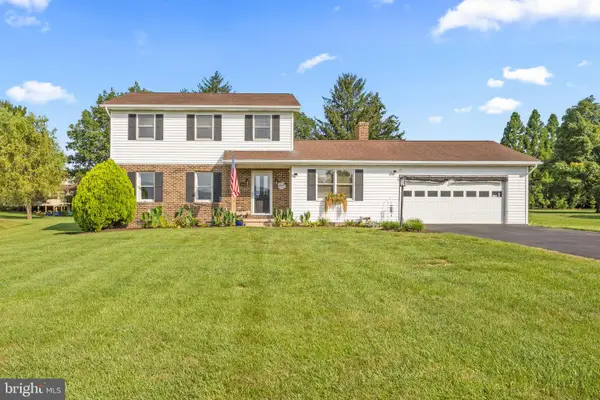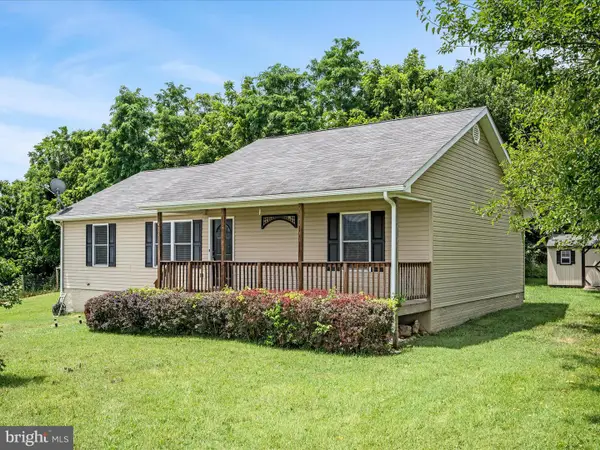1288-d10 Ox Rd, WOODSTOCK, VA 22664
Local realty services provided by:ERA Martin Associates



1288-d10 Ox Rd,WOODSTOCK, VA 22664
$146,900
- 2 Beds
- 2 Baths
- 1,195 sq. ft.
- Condominium
- Pending
Listed by:harry t hamilton
Office:century 21 new millennium
MLS#:VASH2011764
Source:BRIGHTMLS
Price summary
- Price:$146,900
- Price per sq. ft.:$122.93
About this home
Yes, 3d floor with beautiful views, but think about it, it's only up 2 flights of steps. Everybody needs exersize. This is on the front quiet side of the condos, (Back side gets some I 81 traffic noise. ) Big renovation Job here with new carpet and a professional wall finishing and repaint. Living room, kitchen, dining room and hallway is light tan paint and bedrooms and walk in closet are a light grey paint. SORRY, no financing accepted because Fire Marshall says it's time the sprinkler heads are due for replacing. This replacment is expected to end Sept., 2025. A special assessment has already been paid for this. Then FHA and other Govt financing resumes. GREAT INESTMENT FOR INCOME!!! Easily rents for $1400 a month. Some condos rent for $1500. now. When sprinkler installations are finished, the condo values are expected to raise about 40k each. Condo assc fee of $250 a month gives free water, sewer, grass cutting, snow removal, trash service. Enjoy living more by not keeping up a house. Still under renovation, but expected to be finished in about a week. Owner is a licensed Realtor. Any questions, call listing agent.
Contact an agent
Home facts
- Year built:1996
- Listing Id #:VASH2011764
- Added:59 day(s) ago
- Updated:August 18, 2025 at 07:47 AM
Rooms and interior
- Bedrooms:2
- Total bathrooms:2
- Full bathrooms:2
- Living area:1,195 sq. ft.
Heating and cooling
- Cooling:Central A/C, Heat Pump(s)
- Heating:Electric, Heat Pump(s)
Structure and exterior
- Roof:Architectural Shingle
- Year built:1996
- Building area:1,195 sq. ft.
Schools
- High school:CENTRAL
- Middle school:PETER MUHLENBERG
- Elementary school:W.W. ROBINSON
Utilities
- Water:Public
- Sewer:Public Sewer
Finances and disclosures
- Price:$146,900
- Price per sq. ft.:$122.93
- Tax amount:$679 (2022)
New listings near 1288-d10 Ox Rd
- New
 $265,000Active3 beds 2 baths1,252 sq. ft.
$265,000Active3 beds 2 baths1,252 sq. ft.1676 Lakeview Dr, WOODSTOCK, VA 22664
MLS# VASH2012270Listed by: JOHNSTON AND RHODES REAL ESTATE - New
 $140,000Active3 beds 2 baths1,080 sq. ft.
$140,000Active3 beds 2 baths1,080 sq. ft.1045 S Main St, WOODSTOCK, VA 22664
MLS# VASH2012244Listed by: THE GREENE REALTY GROUP - New
 $234,900Active3 beds 1 baths890 sq. ft.
$234,900Active3 beds 1 baths890 sq. ft.130 E North St, WOODSTOCK, VA 22664
MLS# VASH2012212Listed by: SAGER REALTY  $1,029,000Active5 beds 7 baths4,728 sq. ft.
$1,029,000Active5 beds 7 baths4,728 sq. ft.111 Chickadee Ct, WOODSTOCK, VA 22664
MLS# VASH2011852Listed by: FUNKHOUSER REAL ESTATE GROUP $235,000Pending3 beds 1 baths1,721 sq. ft.
$235,000Pending3 beds 1 baths1,721 sq. ft.323 N Church St, WOODSTOCK, VA 22664
MLS# VASH2012172Listed by: PEARSON SMITH REALTY, LLC $459,000Active3 beds 3 baths2,024 sq. ft.
$459,000Active3 beds 3 baths2,024 sq. ft.714 Jackson St, WOODSTOCK, VA 22664
MLS# VASH2012136Listed by: REALTY ONE GROUP OLD TOWNE $350,000Pending2 beds 2 baths2,444 sq. ft.
$350,000Pending2 beds 2 baths2,444 sq. ft.1819 Patmos Rd, WOODSTOCK, VA 22664
MLS# VASH2012140Listed by: JOHNSTON AND RHODES REAL ESTATE $290,000Pending3 beds 4 baths1,680 sq. ft.
$290,000Pending3 beds 4 baths1,680 sq. ft.540 Hotchkiss Dr, WOODSTOCK, VA 22664
MLS# VASH2012070Listed by: REALTY ONE GROUP OLD TOWNE $319,000Pending3 beds 2 baths1,248 sq. ft.
$319,000Pending3 beds 2 baths1,248 sq. ft.451 N Summit Ave, WOODSTOCK, VA 22664
MLS# VASH2012050Listed by: RE/MAX ROOTS $2,195,000Active3 beds 4 baths3,838 sq. ft.
$2,195,000Active3 beds 4 baths3,838 sq. ft.1147 Mill Rd, WOODSTOCK, VA 22664
MLS# VASH2012016Listed by: PANGLE REAL ESTATE AND AUCTION CO, INC.
