517 W Locust St, Woodstock, VA 22664
Local realty services provided by:ERA Liberty Realty
517 W Locust St,Woodstock, VA 22664
$635,000
- 6 Beds
- 4 Baths
- 4,313 sq. ft.
- Single family
- Active
Listed by: melissa d crider
Office: sager real estate
MLS#:VASH2012792
Source:BRIGHTMLS
Price summary
- Price:$635,000
- Price per sq. ft.:$147.23
About this home
Welcome to 517 W Locust Street in Woodstock, VA!
Built in 1886, this remarkable home blends timeless character with modern functionality. Featuring 6 bedrooms and 3.5 baths, it offers approximately 4,313 sq. ft. (per appraiser) of living space on 0.84 acres — encompassing four lots under one tax map number. Ideally located within walking distance of downtown Woodstock and its many amenities, this property captures the best of small-town living.
The upper level is currently configured as a rental unit, complete with 2 bedrooms, 1.5 baths, a kitchen, dining room, living room, office, laundry area, and a screened-in porch — making it perfect for generating income or hosting extended family. Alternatively, the space could easily be converted back to create one large, beautiful home ideal for a growing family or multi-generational living.
The main level includes a primary suite featuring a gas fireplace (one of two), a spacious bathroom, and generous storage. You’ll also find a large kitchen, a formal dining room, a family room, and a formal living room — all exuding historic charm and warmth.
Outdoor living is just as inviting, with a covered front porch, a screened-in entertaining area, a patio, storage building, garden space, and a circular driveway providing both convenience and curb appeal.
This one-of-a-kind property in the heart of Woodstock offers exceptional flexibility — whether you’re seeking an investment opportunity, an in-law suite setup, or a spacious home for your family. Truly a must-see!
Contact an agent
Home facts
- Year built:1886
- Listing ID #:VASH2012792
- Added:58 day(s) ago
- Updated:December 18, 2025 at 02:45 PM
Rooms and interior
- Bedrooms:6
- Total bathrooms:4
- Full bathrooms:3
- Half bathrooms:1
- Living area:4,313 sq. ft.
Heating and cooling
- Cooling:Central A/C
- Heating:Electric, Forced Air, Heat Pump(s), Oil, Propane - Leased
Structure and exterior
- Roof:Metal, Shingle
- Year built:1886
- Building area:4,313 sq. ft.
- Lot area:0.84 Acres
Schools
- High school:CENTRAL
- Middle school:PETER MUHLENBERG
- Elementary school:W.W. ROBINSON
Utilities
- Water:Public
- Sewer:Public Sewer
Finances and disclosures
- Price:$635,000
- Price per sq. ft.:$147.23
- Tax amount:$2,929 (2022)
New listings near 517 W Locust St
- New
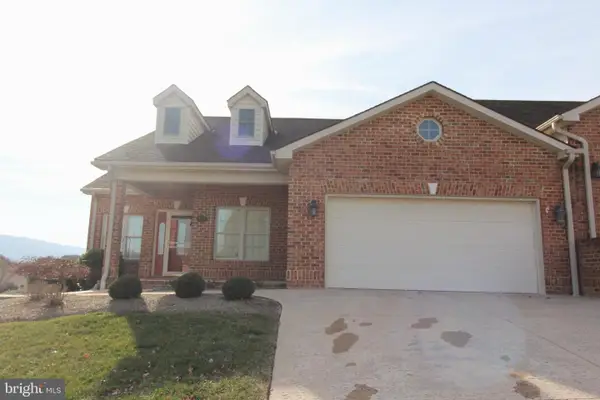 $385,000Active3 beds 2 baths1,727 sq. ft.
$385,000Active3 beds 2 baths1,727 sq. ft.207 Donna Dr, WOODSTOCK, VA 22664
MLS# VASH2013206Listed by: JOHNSTON AND RHODES REAL ESTATE - New
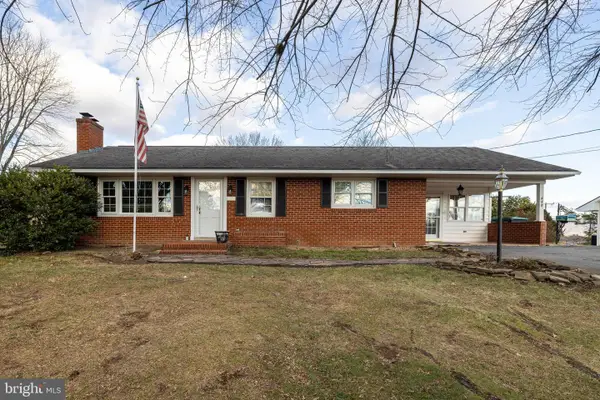 $300,000Active3 beds 1 baths1,456 sq. ft.
$300,000Active3 beds 1 baths1,456 sq. ft.410 W North St, WOODSTOCK, VA 22664
MLS# VASH2013190Listed by: FUNKHOUSER REAL ESTATE GROUP - New
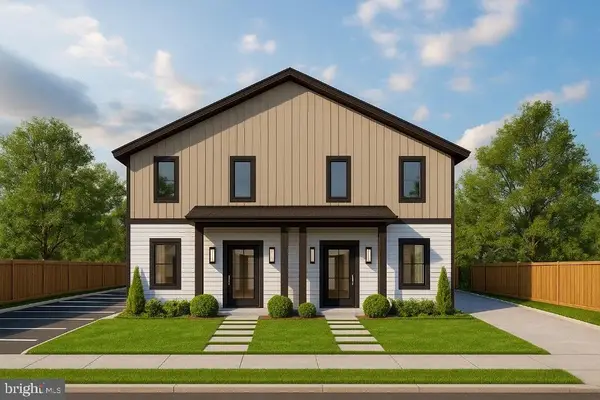 $250,000Active-- beds -- baths
$250,000Active-- beds -- baths0 Foundry St, WOODSTOCK, VA 22664
MLS# VASH2013176Listed by: PRESLEE REAL ESTATE - Open Sat, 1 to 3pmNew
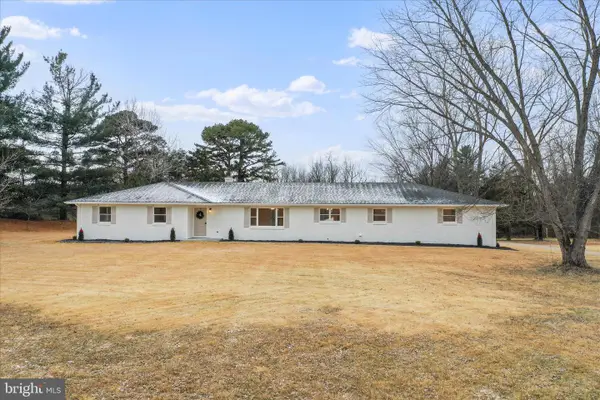 $659,000Active5 beds 3 baths3,850 sq. ft.
$659,000Active5 beds 3 baths3,850 sq. ft.717 W Locust St, WOODSTOCK, VA 22664
MLS# VASH2013080Listed by: PRESLEE REAL ESTATE - New
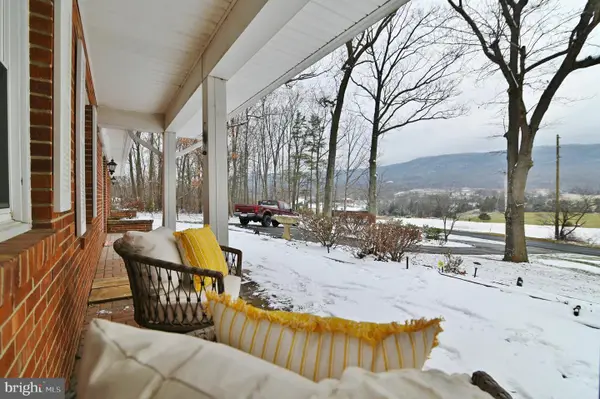 $460,000Active4 beds 3 baths2,520 sq. ft.
$460,000Active4 beds 3 baths2,520 sq. ft.2148 Alonzaville Rd, WOODSTOCK, VA 22664
MLS# VASH2013164Listed by: SKYLINE TEAM REAL ESTATE - New
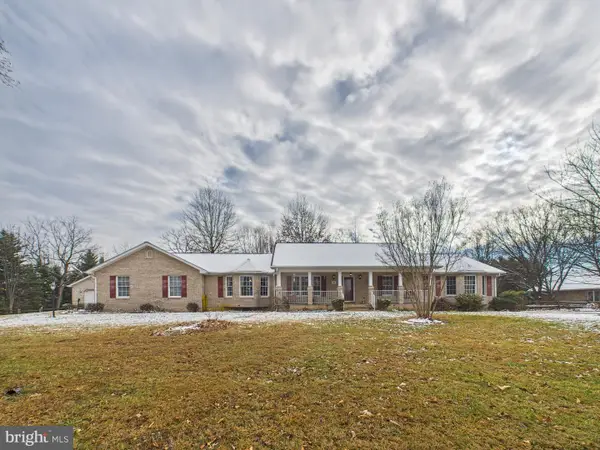 $660,000Active5 beds 3 baths4,956 sq. ft.
$660,000Active5 beds 3 baths4,956 sq. ft.56 Smoot Rd, WOODSTOCK, VA 22664
MLS# VASH2013160Listed by: LONG & FOSTER REAL ESTATE, INC.  $449,000Active3 beds 3 baths2,534 sq. ft.
$449,000Active3 beds 3 baths2,534 sq. ft.414 Jackson St, WOODSTOCK, VA 22664
MLS# VASH2013142Listed by: JOHNSTON AND RHODES REAL ESTATE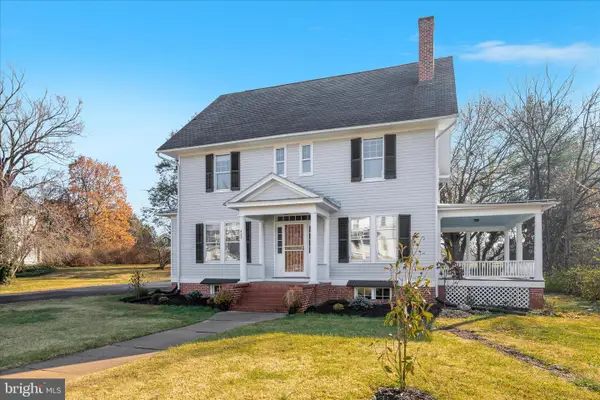 $949,900Active5 beds 4 baths3,324 sq. ft.
$949,900Active5 beds 4 baths3,324 sq. ft.422 N Main St, WOODSTOCK, VA 22664
MLS# VASH2013124Listed by: PRESLEE REAL ESTATE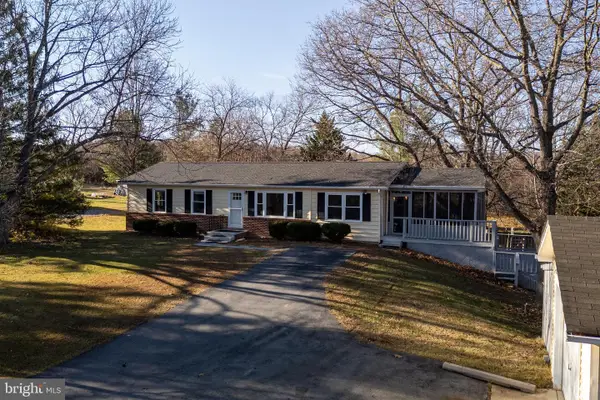 $339,000Pending2 beds 2 baths1,517 sq. ft.
$339,000Pending2 beds 2 baths1,517 sq. ft.539 Lupton Rd, WOODSTOCK, VA 22664
MLS# VASH2013104Listed by: FUNKHOUSER REAL ESTATE GROUP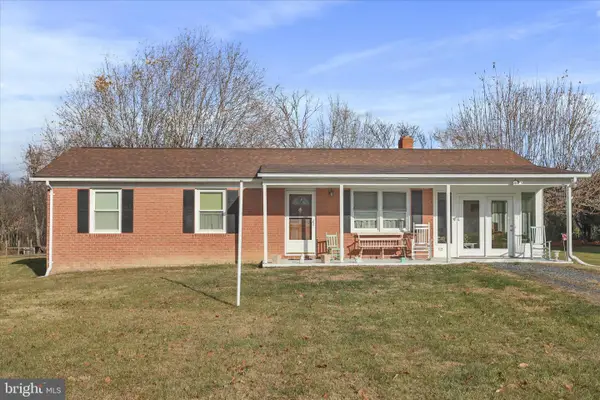 $265,000Pending3 beds 1 baths1,300 sq. ft.
$265,000Pending3 beds 1 baths1,300 sq. ft.378 Saumsville Rd, WOODSTOCK, VA 22664
MLS# VASH2013044Listed by: PRESLEE REAL ESTATE
