5156 Farmount Terrace, Wyndham, VA 23059
Local realty services provided by:ERA Real Estate Professionals
5156 Farmount Terrace,Henrico, VA 23059
$790,000
- 3 Beds
- 3 Baths
- - sq. ft.
- Condominium
- Sold
Listed by: ethan oates, christopher piacentini
Office: capcenter
MLS#:2528198
Source:RV
Sorry, we are unable to map this address
Price summary
- Price:$790,000
- Monthly HOA dues:$330
About this home
This elegant all brick patio home in the sought after Villas at Grey Oaks offers a thoughtfully designed layout with 3 bedrooms and 2.5 bathrooms and a private office adorned with French doors. Throughout the home you'll find timeless details such as plantation shutters, crown molding and gleaming hardwood floors that enhance the open and inviting atmosphere. The chef's kitchen impresses with quartz countertops, a farmhouse sink, a beautiful tiled backsplash with under-cabinetry lighting, stainless steel appliances, oversized island with seating and a butler's pantry. The formal dining room accented by a tray ceiling provides the perfect setting for entertaining guests. The open concept living area features a cozy stone fireplace and a built-in surround sound system. The spacious first floor primary suite offers two custom walk-in closet systems and a spa like ensuite bath complete with dual vanities and a large tiled walk-in shower with glass door. Additional highlights include an epoxy coated garage floor, a humidifier added to the downstairs HVAC system, a conditioned crawlspace and three conditioned storage areas. Step outside to the professionally landscaped backyard where exterior lighting illuminates a stunning stamped concrete with a built-in natural gas fire pit perfect for outdoor entertaining or peaceful evenings. See the attached feature sheet for highlights of the home and schedule your showing today!
Contact an agent
Home facts
- Year built:2016
- Listing ID #:2528198
- Added:59 day(s) ago
- Updated:December 18, 2025 at 07:48 AM
Rooms and interior
- Bedrooms:3
- Total bathrooms:3
- Full bathrooms:2
- Half bathrooms:1
Heating and cooling
- Cooling:Central Air
- Heating:Forced Air, Natural Gas, Zoned
Structure and exterior
- Roof:Shingle
- Year built:2016
Schools
- High school:Deep Run
- Middle school:Short Pump
- Elementary school:Kaechele Elementary
Utilities
- Water:Public
- Sewer:Public Sewer
Finances and disclosures
- Price:$790,000
- Tax amount:$5,769 (2025)
New listings near 5156 Farmount Terrace
- New
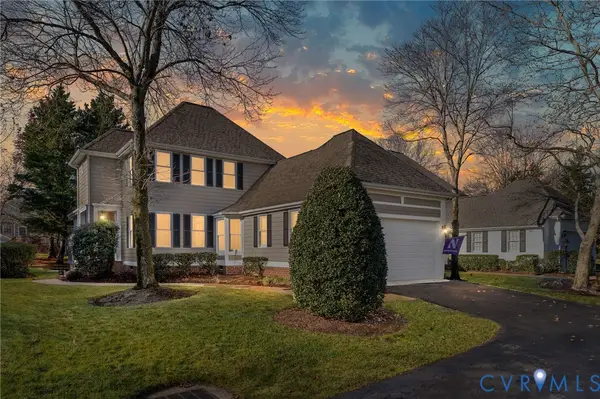 $520,000Active3 beds 3 baths1,859 sq. ft.
$520,000Active3 beds 3 baths1,859 sq. ft.12008 Kershaw Court, Glen Allen, VA 23059
MLS# 2531981Listed by: KELLER WILLIAMS REALTY 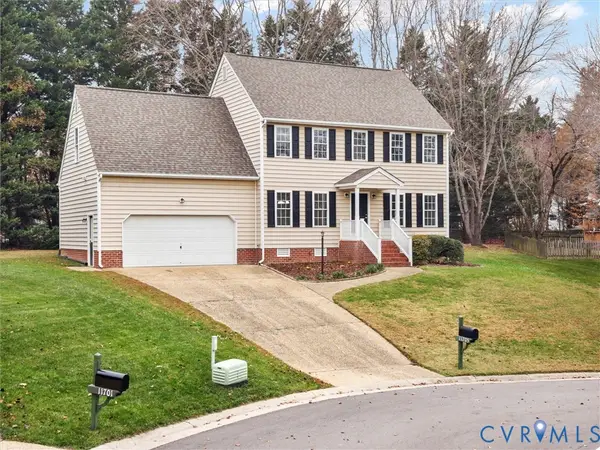 $585,000Active4 beds 3 baths2,074 sq. ft.
$585,000Active4 beds 3 baths2,074 sq. ft.11705 Park Forest Court, Glen Allen, VA 23059
MLS# 2531998Listed by: INTEGRITY CHOICE REALTY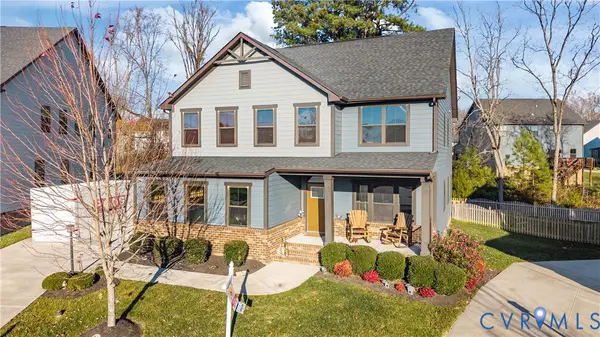 $789,000Pending5 beds 4 baths2,726 sq. ft.
$789,000Pending5 beds 4 baths2,726 sq. ft.12314 Smith Grove Court, Glen Allen, VA 23059
MLS# 2531011Listed by: KELLER WILLIAMS REALTY $559,950Active4 beds 3 baths1,952 sq. ft.
$559,950Active4 beds 3 baths1,952 sq. ft.12337 Collinstone Place, Glen Allen, VA 23059
MLS# 2531904Listed by: JOYNER FINE PROPERTIES $310,000Active1 beds 2 baths1,107 sq. ft.
$310,000Active1 beds 2 baths1,107 sq. ft.12102 Oxford Landing Drive #103, Glen Allen, VA 23059
MLS# 2532008Listed by: REALTY OF AMERICA LLC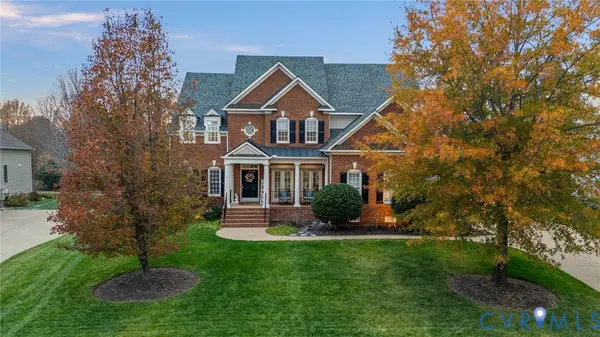 $998,100Pending5 beds 5 baths4,061 sq. ft.
$998,100Pending5 beds 5 baths4,061 sq. ft.12024 Stonewick Place, Glen Allen, VA 23059
MLS# 2532013Listed by: MARAM REALTY INC $549,900Active3 beds 3 baths2,131 sq. ft.
$549,900Active3 beds 3 baths2,131 sq. ft.6225 Kershaw Drive, Glen Allen, VA 23059
MLS# 2531072Listed by: LONG & FOSTER REALTORS $800,000Pending6 beds 4 baths3,456 sq. ft.
$800,000Pending6 beds 4 baths3,456 sq. ft.5707 Stoneacre Court, Glen Allen, VA 23059
MLS# 2530974Listed by: COMPASS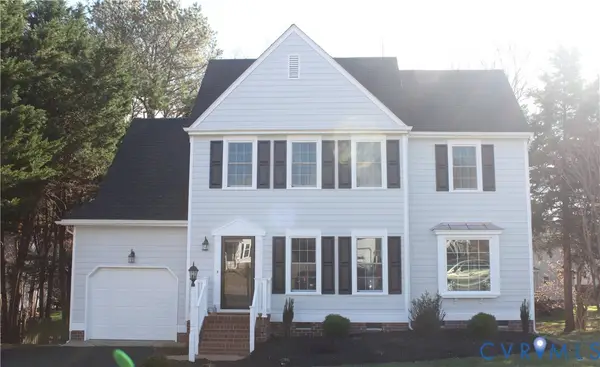 $529,950Pending4 beds 3 baths1,830 sq. ft.
$529,950Pending4 beds 3 baths1,830 sq. ft.6209 Winsted Court, Glen Allen, VA 23059
MLS# 2530893Listed by: JOYNER FINE PROPERTIES $719,000Pending4 beds 3 baths2,841 sq. ft.
$719,000Pending4 beds 3 baths2,841 sq. ft.12009 Club Commons Drive, Glen Allen, VA 23059
MLS# 2530616Listed by: LONG & FOSTER REALTORS
