5824 Ketterley Row, Wyndham, VA 23059
Local realty services provided by:Napier Realtors ERA
5824 Ketterley Row,Henrico, VA 23059
$1,025,000
- 5 Beds
- 5 Baths
- - sq. ft.
- Single family
- Sold
Listed by: catena armstrong
Office: rashkind saunders & co.
MLS#:2520976
Source:RV
Sorry, we are unable to map this address
Price summary
- Price:$1,025,000
- Monthly HOA dues:$61.67
About this home
Welcome to 5824 Ketterley Row — a distinguished residence offering exceptional space and style in the heart of Glen Allen’s coveted Wyndham enclave. Set behind a stately brick facade, this nearly 5,200 sq ft home unfolds across three gracious levels, offering 5 bedrooms and 4.5 baths—perfect for both grand-scale entertaining and peaceful family living. Step inside to discover timeless features such as high-end finishes, including rich hardwoods, elegant moldings, and a thoughtfully laid-out floorplan anchored by a gourmet kitchen and soulful gathering spaces. Natural light cascades through generous windows, heightening the warmth of refined interior details. Entertain effortlessly—whether hosting dinners in formal spaces or creating cozy moments around an open-hearth fireplace. The grounds are professionally landscaped and have a two tier paver patio boasting a custom fireplace for lasting enjoyment. Located in a tranquil, well-established community, this home combines the luxury of space with the conveniences of modern living. Enjoy accessible roadways to shopping, dining, and award-winning schools.
5824 Ketterley Row isn’t just an address—it’s an opportunity to live expansively, elegantly, and in one of Glen Allen’s most distinguished neighborhoods.
Contact an agent
Home facts
- Year built:2008
- Listing ID #:2520976
- Added:106 day(s) ago
- Updated:December 18, 2025 at 07:48 AM
Rooms and interior
- Bedrooms:5
- Total bathrooms:5
- Full bathrooms:4
- Half bathrooms:1
Heating and cooling
- Cooling:Zoned
- Heating:Natural Gas, Zoned
Structure and exterior
- Roof:Composition
- Year built:2008
Schools
- High school:Deep Run
- Middle school:Short Pump
- Elementary school:Kaechele Elementary
Utilities
- Water:Public
- Sewer:Public Sewer
Finances and disclosures
- Price:$1,025,000
- Tax amount:$7,555 (2025)
New listings near 5824 Ketterley Row
- New
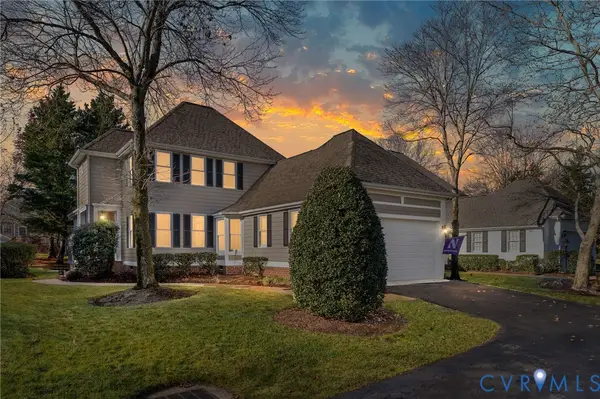 $520,000Active3 beds 3 baths1,859 sq. ft.
$520,000Active3 beds 3 baths1,859 sq. ft.12008 Kershaw Court, Glen Allen, VA 23059
MLS# 2531981Listed by: KELLER WILLIAMS REALTY 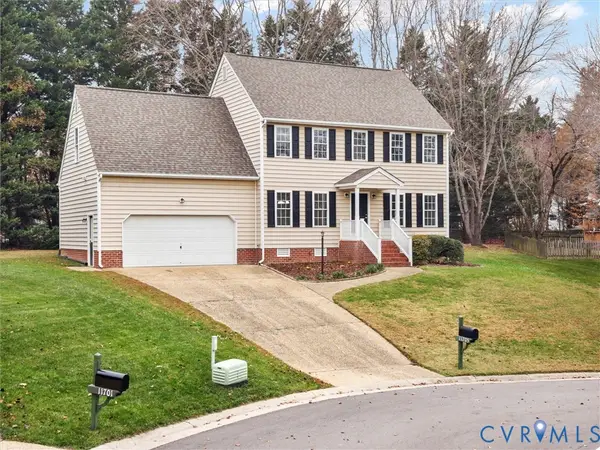 $585,000Active4 beds 3 baths2,074 sq. ft.
$585,000Active4 beds 3 baths2,074 sq. ft.11705 Park Forest Court, Glen Allen, VA 23059
MLS# 2531998Listed by: INTEGRITY CHOICE REALTY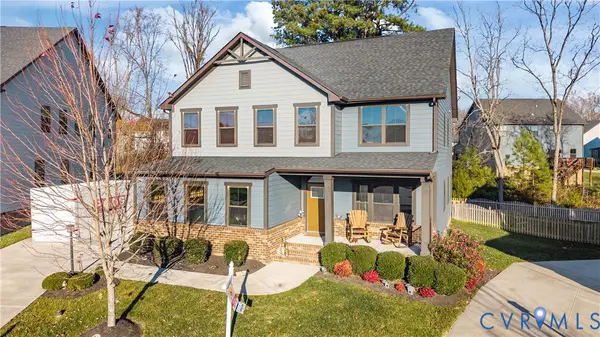 $789,000Pending5 beds 4 baths2,726 sq. ft.
$789,000Pending5 beds 4 baths2,726 sq. ft.12314 Smith Grove Court, Glen Allen, VA 23059
MLS# 2531011Listed by: KELLER WILLIAMS REALTY $559,950Active4 beds 3 baths1,952 sq. ft.
$559,950Active4 beds 3 baths1,952 sq. ft.12337 Collinstone Place, Glen Allen, VA 23059
MLS# 2531904Listed by: JOYNER FINE PROPERTIES $310,000Active1 beds 2 baths1,107 sq. ft.
$310,000Active1 beds 2 baths1,107 sq. ft.12102 Oxford Landing Drive #103, Glen Allen, VA 23059
MLS# 2532008Listed by: REALTY OF AMERICA LLC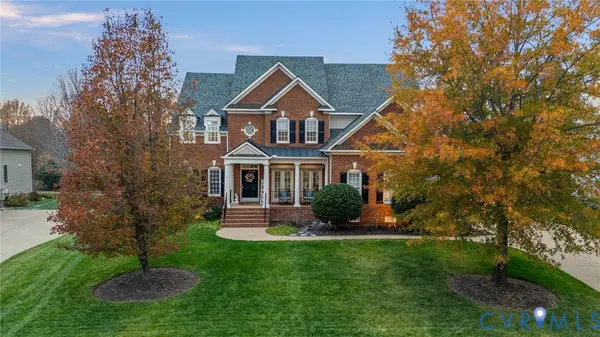 $998,100Pending5 beds 5 baths4,061 sq. ft.
$998,100Pending5 beds 5 baths4,061 sq. ft.12024 Stonewick Place, Glen Allen, VA 23059
MLS# 2532013Listed by: MARAM REALTY INC $549,900Active3 beds 3 baths2,131 sq. ft.
$549,900Active3 beds 3 baths2,131 sq. ft.6225 Kershaw Drive, Glen Allen, VA 23059
MLS# 2531072Listed by: LONG & FOSTER REALTORS $800,000Pending6 beds 4 baths3,456 sq. ft.
$800,000Pending6 beds 4 baths3,456 sq. ft.5707 Stoneacre Court, Glen Allen, VA 23059
MLS# 2530974Listed by: COMPASS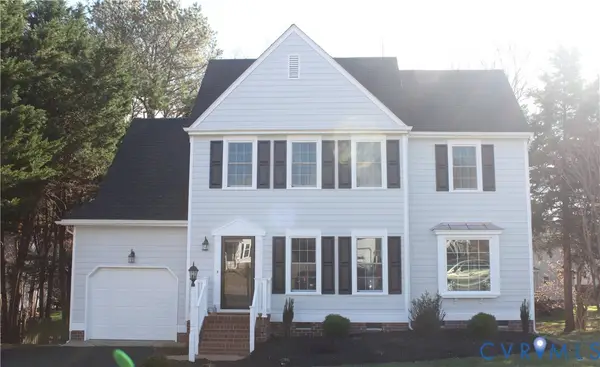 $529,950Pending4 beds 3 baths1,830 sq. ft.
$529,950Pending4 beds 3 baths1,830 sq. ft.6209 Winsted Court, Glen Allen, VA 23059
MLS# 2530893Listed by: JOYNER FINE PROPERTIES $719,000Pending4 beds 3 baths2,841 sq. ft.
$719,000Pending4 beds 3 baths2,841 sq. ft.12009 Club Commons Drive, Glen Allen, VA 23059
MLS# 2530616Listed by: LONG & FOSTER REALTORS
