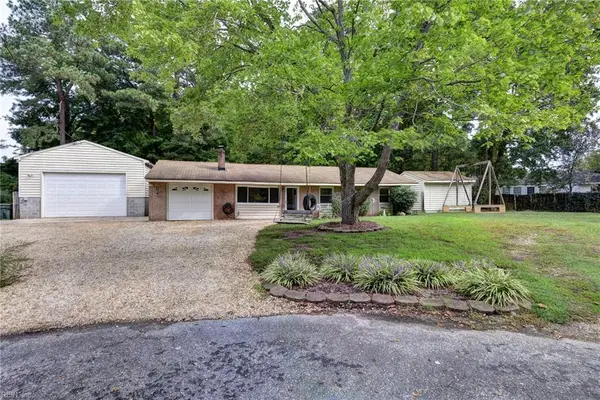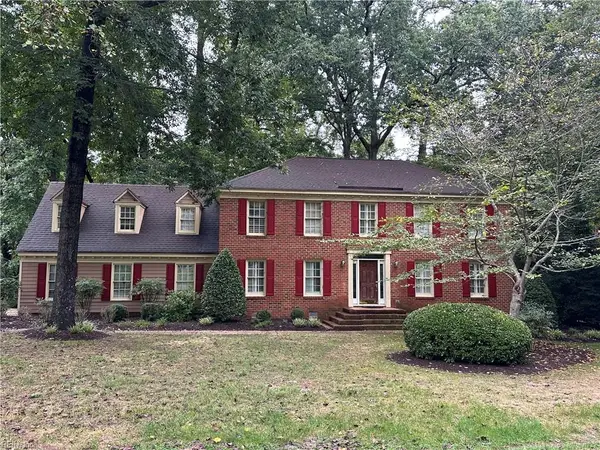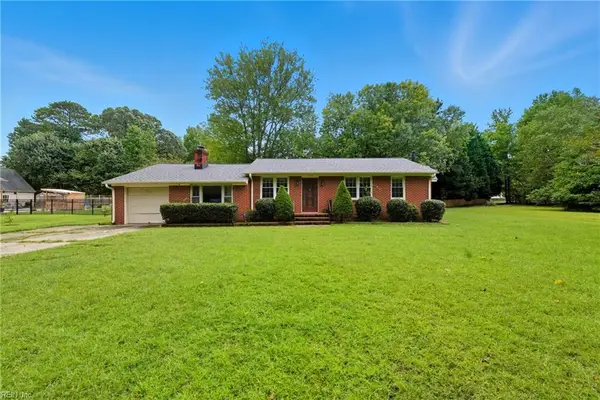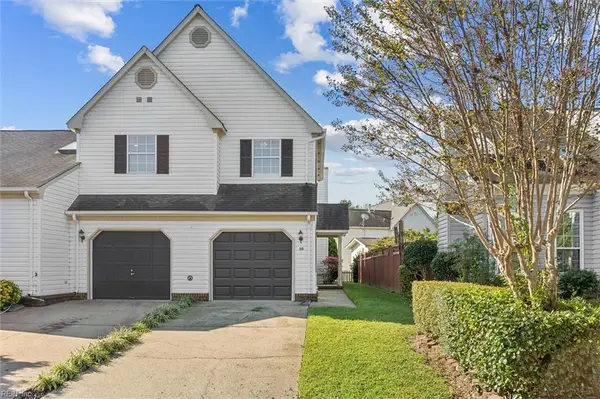109 Vreeland Drive, Yorktown, VA 23692
Local realty services provided by:ERA Real Estate Professionals
109 Vreeland Drive,Yorktown, VA 23692
$1,575,000
- 4 Beds
- 3 Baths
- 3,311 sq. ft.
- Single family
- Active
Listed by:kyle t hause
Office:long & foster real estate-james river
MLS#:2515147
Source:RV
Price summary
- Price:$1,575,000
- Price per sq. ft.:$475.69
About this home
Desirable York Co waterfront custom home sitting on 1.59acre lot with 490+FT of waterline on a protected cove w/ 2 private piers & a 10,000lb boat lift. This gorgeous, well maintained home has an open floor plan, huge updated kitchen and a 500+ sqft custom deck overlooking Chisman Creek. Boasting over 5500 sqft include a 1st floor with 4 bay garage, rec room, half bath, fishing tackle room and workout room. The 2nd floor has picturesque water views from nearly every room w/ private primary suite, 2 full baths, office or 2nd bedroom, custom laundry & open floor plan perfect for entertaining. The 3rd floor includes 2 large bedrooms sharing a large full bath w/ tandem sinks and a huge bonus room w/ home theatre. Enjoy the large expansive private lot with cozy fire pit area, circular driveway and 2 piers and sun deck great for crabbing, fishing, boating, or just enjoying waterfront breezes. If you are looking for a home that feels like you are on vacation everyday….this is the one for you!
Contact an agent
Home facts
- Year built:2005
- Listing ID #:2515147
- Added:122 day(s) ago
- Updated:October 02, 2025 at 02:43 PM
Rooms and interior
- Bedrooms:4
- Total bathrooms:3
- Full bathrooms:2
- Half bathrooms:1
- Living area:3,311 sq. ft.
Heating and cooling
- Cooling:Central Air, Zoned
- Heating:Forced Air, Natural Gas, Zoned
Structure and exterior
- Roof:Asphalt, Metal
- Year built:2005
- Building area:3,311 sq. ft.
- Lot area:1.38 Acres
Schools
- High school:York
- Middle school:York
- Elementary school:Dare
Utilities
- Water:Public
- Sewer:Public Sewer
Finances and disclosures
- Price:$1,575,000
- Price per sq. ft.:$475.69
- Tax amount:$5,879 (2024)
New listings near 109 Vreeland Drive
- New
 $238,000Active2 beds 2 baths1,251 sq. ft.
$238,000Active2 beds 2 baths1,251 sq. ft.207 Choisy Crescent, Yorktown, VA 23692
MLS# 10604299Listed by: KW Allegiance - New
 $535,000Active4 beds 3 baths2,095 sq. ft.
$535,000Active4 beds 3 baths2,095 sq. ft.508 E Woodland Drive, Yorktown, VA 23692
MLS# 10604525Listed by: The Reliance Realty Group Inc - Open Sun, 2 to 4pmNew
 $370,000Active4 beds 4 baths2,075 sq. ft.
$370,000Active4 beds 4 baths2,075 sq. ft.Peyton Randolph Dr, YORKTOWN, VA 23692
MLS# VAYV2000100Listed by: KINGDOM REALTY - New
 $515,500Active4 beds 3 baths2,334 sq. ft.
$515,500Active4 beds 3 baths2,334 sq. ft.309 Gardenville Drive, Yorktown, VA 23693
MLS# 10603915Listed by: RE/MAX Capital - New
 $725,050Active4 beds 3 baths2,689 sq. ft.
$725,050Active4 beds 3 baths2,689 sq. ft.402 Heavens Way, Yorktown, VA 23693
MLS# 10604227Listed by: SM Brokerage LLC - New
 $743,965Active5 beds 3 baths3,062 sq. ft.
$743,965Active5 beds 3 baths3,062 sq. ft.411 Heavens Way, Yorktown, VA 23693
MLS# 10604241Listed by: SM Brokerage LLC - Open Sat, 12 to 2pmNew
 $340,000Active3 beds 2 baths1,288 sq. ft.
$340,000Active3 beds 2 baths1,288 sq. ft.1818 Meadowview Drive, Yorktown, VA 23693
MLS# 10603325Listed by: Williamsburg Realty - New
 $525,000Active4 beds 4 baths2,954 sq. ft.
$525,000Active4 beds 4 baths2,954 sq. ft.103 Osprey Point, Yorktown, VA 23692
MLS# 10603703Listed by: BHHS RW Towne Realty - New
 $300,000Active3 beds 2 baths1,351 sq. ft.
$300,000Active3 beds 2 baths1,351 sq. ft.123 Kirby Lane, Yorktown, VA 23693
MLS# 10603834Listed by: Holloway Experience Real Estate - New
 $315,000Active2 beds 3 baths1,656 sq. ft.
$315,000Active2 beds 3 baths1,656 sq. ft.115 Seekright Drive, Yorktown, VA 23693
MLS# 10603405Listed by: Abbitt Realty Company LLC
