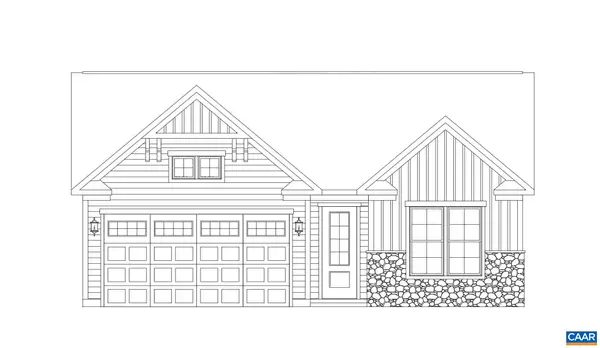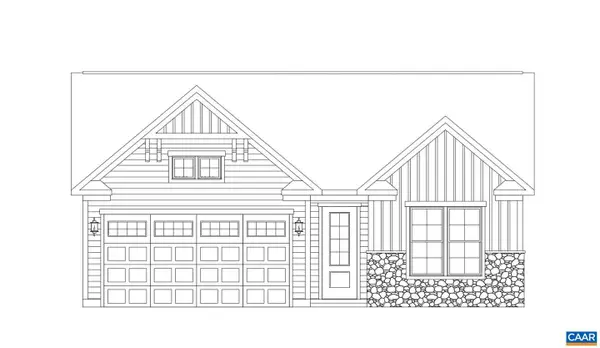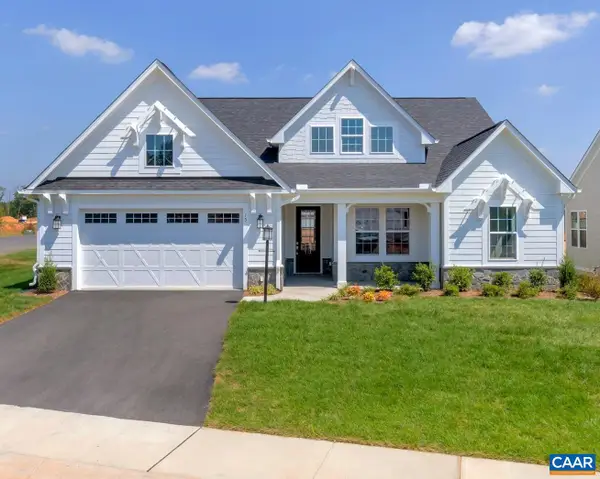1628 Bear Island Parkway, Zion Crossroads, VA 22942
Local realty services provided by:ERA Woody Hogg & Assoc.
1628 Bear Island Parkway,Zion Crossroads, VA 22942
$849,750
- 5 Beds
- 4 Baths
- 3,482 sq. ft.
- Single family
- Active
Listed by: stephanie woolfolk
Office: re/max realty specialists
MLS#:2522666
Source:RV
Price summary
- Price:$849,750
- Price per sq. ft.:$244.04
- Monthly HOA dues:$170
About this home
Seller will assist with closing cost or an interest rate buy down. Located in the prestigious Spring Creek, this exceptional home offers the pinnacle of luxury living with unparalleled convenience. This meticulous home is a rare find with primary suites on both the 1st and 2nd floors, providing private retreats for everyone. Convenience is key with 2 laundry rooms and an additional den in addition to the large family room with gas logs & built-in cabinets perfect for entertaining. The kitchen is a culinary haven with the large island, gas stove, & oversized pantry. Given the high-speed internet & office space, working from home will be a pleasure. With 5 spacious bedrooms & 3.5 luxurious bathrooms, there's room for the whole family. Practicality meets elegance with an organized mudroom located just off the 2 car garage. If that wasn’t enough, there are 2 large storage rooms for all your treasures. Step outside to a patio, where you can relax & enjoy the serene surroundings. The property offers privacy, with lush community trees framing both the front & back yards. The community offers a pool, playground, walking trails, tennis, pickleball, & basketball all just a minute from I-64, shopping, & dining.
Contact an agent
Home facts
- Year built:2022
- Listing ID #:2522666
- Added:140 day(s) ago
- Updated:January 01, 2026 at 02:51 AM
Rooms and interior
- Bedrooms:5
- Total bathrooms:4
- Full bathrooms:3
- Half bathrooms:1
- Living area:3,482 sq. ft.
Heating and cooling
- Cooling:Zoned
- Heating:Electric, Heat Pump, Propane, Zoned
Structure and exterior
- Roof:Shingle
- Year built:2022
- Building area:3,482 sq. ft.
- Lot area:0.32 Acres
Schools
- High school:Louisa
- Middle school:Louisa
- Elementary school:Moss Nuckols
Utilities
- Water:Public
- Sewer:Public Sewer
Finances and disclosures
- Price:$849,750
- Price per sq. ft.:$244.04
- Tax amount:$5,259 (2024)
New listings near 1628 Bear Island Parkway
- New
 $539,400Active3 beds 2 baths1,488 sq. ft.
$539,400Active3 beds 2 baths1,488 sq. ft.L1-52C Harmon Dr, ZION CROSSROADS, VA 22942
MLS# 671996Listed by: NEST REALTY GROUP - New
 $609,900Active3 beds 3 baths2,223 sq. ft.
$609,900Active3 beds 3 baths2,223 sq. ft.L1-65D Bear Island Pkwy, ZION CROSSROADS, VA 22942
MLS# 671997Listed by: NEST REALTY GROUP - New
 $609,900Active4 beds 3 baths2,758 sq. ft.
$609,900Active4 beds 3 baths2,758 sq. ft.L1-65E Bear Island Pkwy, ZION CROSSROADS, VA 22942
MLS# 671998Listed by: NEST REALTY GROUP - New
 $581,900Active3 beds 3 baths2,217 sq. ft.
$581,900Active3 beds 3 baths2,217 sq. ft.L1-65F Bear Island Pkwy, ZION CROSSROADS, VA 22942
MLS# 671999Listed by: NEST REALTY GROUP  $497,652Pending3 beds 2 baths1,564 sq. ft.
$497,652Pending3 beds 2 baths1,564 sq. ft.L1-64 Bear Island Pkwy, ZION CROSSROADS, VA 22942
MLS# 671995Listed by: NEST REALTY GROUP $534,950Active4 beds 3 baths2,758 sq. ft.
$534,950Active4 beds 3 baths2,758 sq. ft.22 Villa Ave, ZION CROSSROADS, VA 22942
MLS# 671709Listed by: LONG & FOSTER - LAKE MONTICELLO $449,900Active3 beds 2 baths1,488 sq. ft.
$449,900Active3 beds 2 baths1,488 sq. ft.L1-65C Bear Island Pkwy, ZION CROSSROADS, VA 22942
MLS# 671604Listed by: NEST REALTY GROUP $395,000Active4 beds 3 baths2,325 sq. ft.
$395,000Active4 beds 3 baths2,325 sq. ft.706 Zion Rd, ZION CROSSROADS, VA 22942
MLS# 671505Listed by: LONG & FOSTER - LAKE MONTICELLO $631,390Pending3 beds 3 baths2,217 sq. ft.
$631,390Pending3 beds 3 baths2,217 sq. ft.L1-63 Bear Island Pkwy, ZION CROSSROADS, VA 22942
MLS# 671440Listed by: NEST REALTY GROUP $631,390Pending3 beds 3 baths2,726 sq. ft.
$631,390Pending3 beds 3 baths2,726 sq. ft.L1-63 Bear Island Pkwy, Zion Crossroads, VA 22942
MLS# 671440Listed by: NEST REALTY GROUP
