K2-30f Stadler Terr, Zion Crossroads, VA 22942
Local realty services provided by:O'BRIEN REALTY ERA POWERED
K2-30f Stadler Terr,Zion Crossroads, VA 22942
$499,900
- 3 Beds
- 2 Baths
- 1,805 sq. ft.
- Single family
- Active
Listed by:amanda kate lemon
Office:nest realty group
MLS#:669790
Source:BRIGHTMLS
Price summary
- Price:$499,900
- Price per sq. ft.:$218.49
- Monthly HOA dues:$170
About this home
The Birch floor plan in Spring Creek was designed to let you live to the fullest across all life stages. This one-level home features an open kitchen, family room and dining area with the primary suite just off the living area. An additional 2 bedrooms, full bathroom and laundry room complete the home. Built with high-end included features, plus access to our expansive design studio so you can make your home your own. All photos are of a previously-built home of the same floor plan and may show upgraded features. Pricing varies by elevation and lot premiums may apply. Available with basement foundation. Build timeframe is 7-8 months depending on the homesite. We have a model home in the neighborhood of a different floorplan that is open daily. Contact us to schedule a tour!,Painted Cabinets,Fireplace in Family Room
Contact an agent
Home facts
- Year built:2026
- Listing ID #:669790
- Added:1 day(s) ago
- Updated:October 07, 2025 at 04:35 AM
Rooms and interior
- Bedrooms:3
- Total bathrooms:2
- Full bathrooms:2
- Living area:1,805 sq. ft.
Heating and cooling
- Cooling:Central A/C, Fresh Air Recovery System, Programmable Thermostat
- Heating:Central, Forced Air, Propane - Owned
Structure and exterior
- Roof:Architectural Shingle, Composite
- Year built:2026
- Building area:1,805 sq. ft.
- Lot area:0.21 Acres
Schools
- High school:LOUISA
- Middle school:LOUISA
- Elementary school:MOSS-NUCKOLS
Utilities
- Water:Public
- Sewer:Public Sewer
Finances and disclosures
- Price:$499,900
- Price per sq. ft.:$218.49
- Tax amount:$3,599 (2024)
New listings near K2-30f Stadler Terr
- New
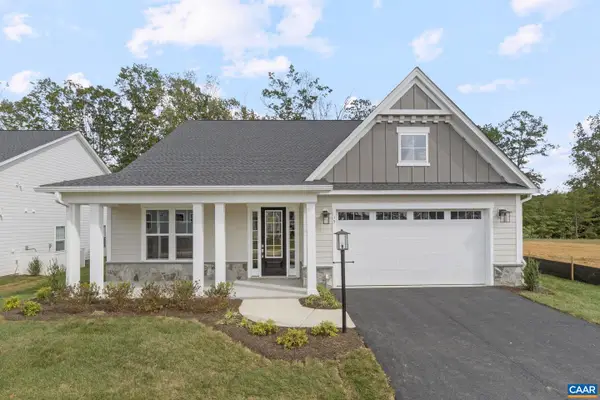 $599,900Active3 beds 3 baths2,223 sq. ft.
$599,900Active3 beds 3 baths2,223 sq. ft.K2-30a Stadler Terr, ZION CROSSROADS, VA 22942
MLS# 669783Listed by: NEST REALTY GROUP - New
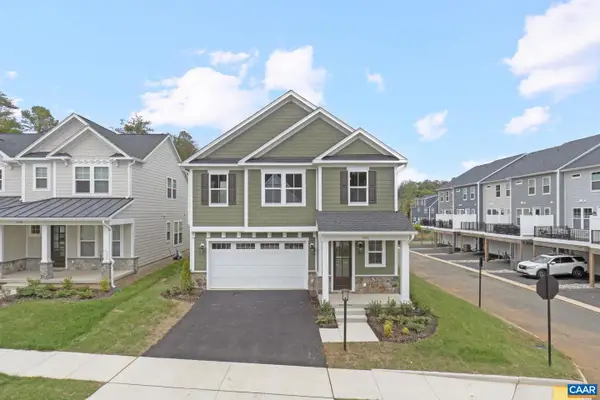 $559,900Active4 beds 3 baths2,319 sq. ft.
$559,900Active4 beds 3 baths2,319 sq. ft.K2-30d Stadler Terr, ZION CROSSROADS, VA 22942
MLS# 669785Listed by: NEST REALTY GROUP - New
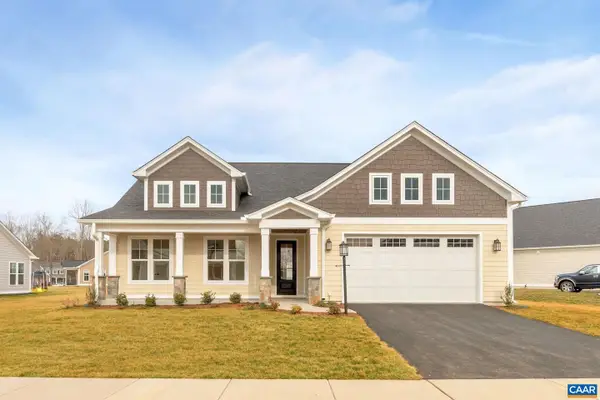 $546,900Active3 beds 3 baths2,097 sq. ft.
$546,900Active3 beds 3 baths2,097 sq. ft.K2-30e Stadler Terr, ZION CROSSROADS, VA 22942
MLS# 669788Listed by: NEST REALTY GROUP - New
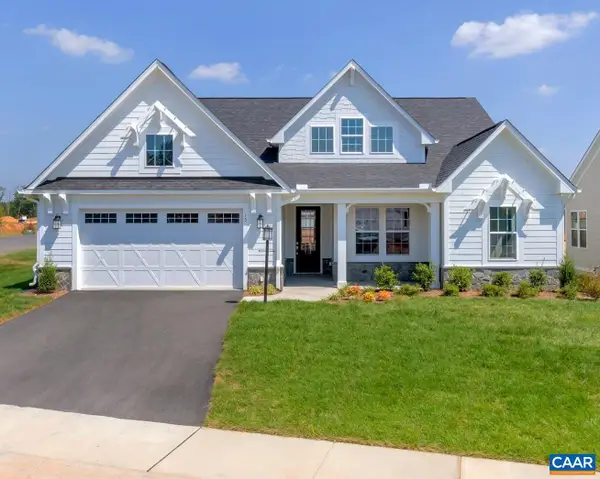 $571,900Active3 beds 3 baths2,217 sq. ft.
$571,900Active3 beds 3 baths2,217 sq. ft.K2-30c Stadler Terr, ZION CROSSROADS, VA 22942
MLS# 669782Listed by: NEST REALTY GROUP - New
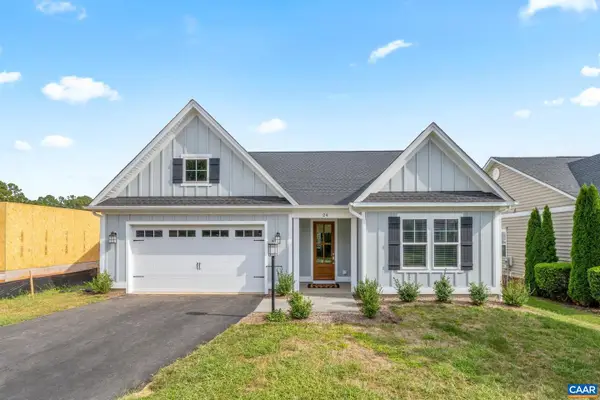 $569,900Active3 beds 3 baths1,805 sq. ft.
$569,900Active3 beds 3 baths1,805 sq. ft.24 Turkey Trot Ct, ZION CROSSROADS, VA 22942
MLS# 669603Listed by: NEST REALTY GROUP - New
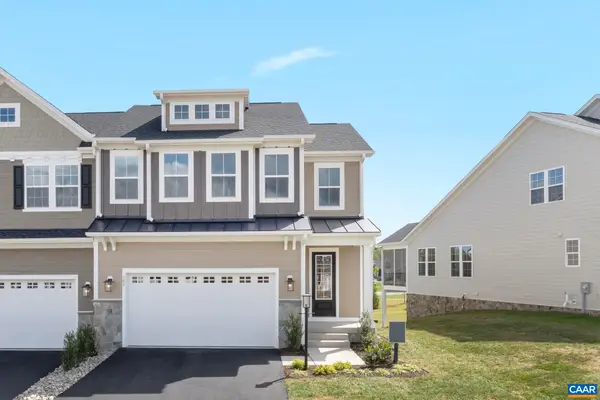 $599,900Active4 beds 4 baths2,842 sq. ft.
$599,900Active4 beds 4 baths2,842 sq. ft.385 Bayberry Ln, ZION CROSSROADS, VA 22942
MLS# 669518Listed by: NEST REALTY GROUP - New
 $599,900Active4 beds 4 baths2,842 sq. ft.
$599,900Active4 beds 4 baths2,842 sq. ft.385 Bayberry Ln, ZION CROSSROADS, VA 22942
MLS# 669518Listed by: NEST REALTY GROUP 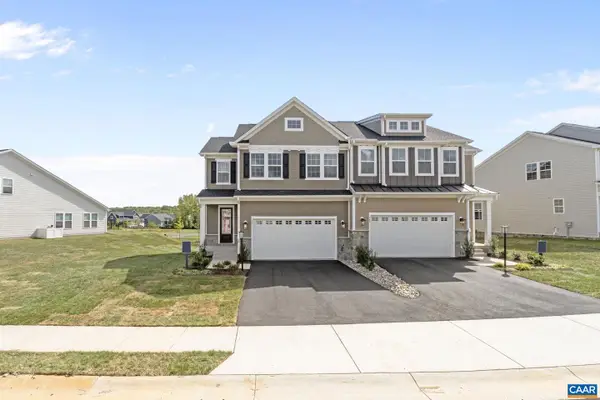 $614,900Pending4 beds 4 baths2,842 sq. ft.
$614,900Pending4 beds 4 baths2,842 sq. ft.381 Bayberry Ln, ZION CROSSROADS, VA 22942
MLS# 669515Listed by: NEST REALTY GROUP $614,900Pending4 beds 4 baths3,728 sq. ft.
$614,900Pending4 beds 4 baths3,728 sq. ft.381 Bayberry Ln, Zion Crossroads, VA 22942
MLS# 669515Listed by: NEST REALTY GROUP
