505 Bayberry Ln #F3E-11, Zion Crossroads, VA 22942
Local realty services provided by:ERA Bill May Realty Company
505 Bayberry Ln #F3E-11,Zion Crossroads, VA 22942
$490,374
- 3 Beds
- 3 Baths
- 2,275 sq. ft.
- Single family
- Active
Listed by: frank lackman
Office: ch realty llc.
MLS#:671131
Source:VA_HRAR
Price summary
- Price:$490,374
- Price per sq. ft.:$183.73
- Monthly HOA dues:$220
About this home
Seller will assist with closing costs or interest rate buy-down. This Laurel villa is ready for you! The Laurel epitomizes excellence in architecture with an open, non-confining floor plan. The entertaining kitchen features a large kitchen island, central to the home. Off the great room, views of your covered patio light up the living space. The spacious owner's suite has a tray ceiling and features a luxurious master bath with a curbless shower, dual vanity, and a large walk-in closet. This home also includes a flex space on the first floor and an owner’s entry just steps from the kitchen. The loft level boasts two more bedrooms, a full guest bath, and plenty of storage. The possibilities are endless: guest bedrooms, hobby room, home theater, man cave, or just an extra get-a-way space! (All floor plans, photos, renderings, and elevations are for illustrative purposes only. Subject to change. Rooms sizes are approximate.)
Contact an agent
Home facts
- Year built:2025
- Listing ID #:671131
- Added:1 day(s) ago
- Updated:November 17, 2025 at 03:26 PM
Rooms and interior
- Bedrooms:3
- Total bathrooms:3
- Full bathrooms:2
- Half bathrooms:1
- Living area:2,275 sq. ft.
Heating and cooling
- Cooling:Central AC, Ducts prof. air-sealed
- Heating:Central Heat, Forced Air, Propane
Structure and exterior
- Roof:Architectural Style, Composition Shingle
- Year built:2025
- Building area:2,275 sq. ft.
- Lot area:0.13 Acres
Schools
- High school:Louisa
- Middle school:Louisa
- Elementary school:Moss-Nuckols
Utilities
- Water:Public Water
- Sewer:Public Sewer
Finances and disclosures
- Price:$490,374
- Price per sq. ft.:$183.73
- Tax amount:$3,528 (2025)
New listings near 505 Bayberry Ln #F3E-11
- New
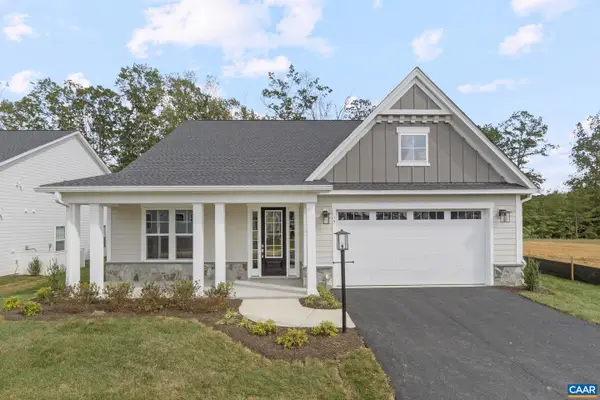 $609,900Active4 beds 3 baths2,758 sq. ft.
$609,900Active4 beds 3 baths2,758 sq. ft.L1-64b Bear Island Pkwy, ZION CROSSROADS, VA 22942
MLS# 671094Listed by: NEST REALTY GROUP - New
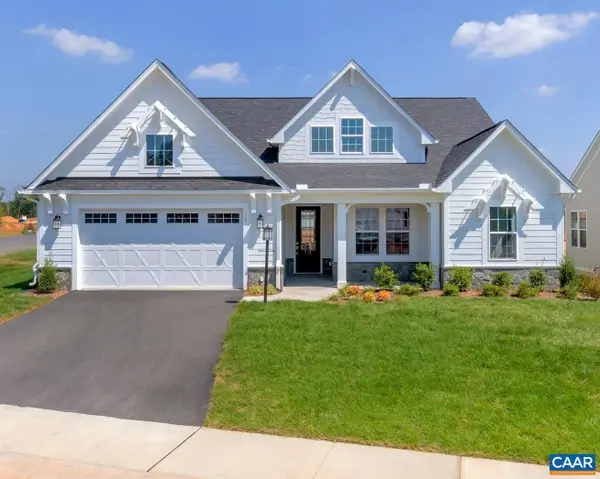 $581,900Active3 beds 3 baths2,217 sq. ft.
$581,900Active3 beds 3 baths2,217 sq. ft.L1-64c Bear Island Pkwy, ZION CROSSROADS, VA 22942
MLS# 671095Listed by: NEST REALTY GROUP - New
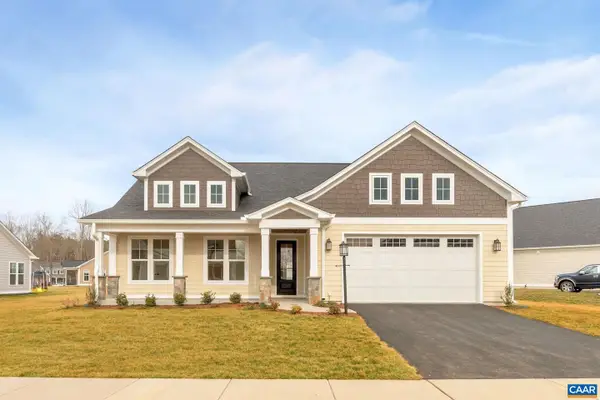 $556,900Active3 beds 3 baths2,097 sq. ft.
$556,900Active3 beds 3 baths2,097 sq. ft.L1-65b Bear Island Pkwy, ZION CROSSROADS, VA 22942
MLS# 671096Listed by: NEST REALTY GROUP - New
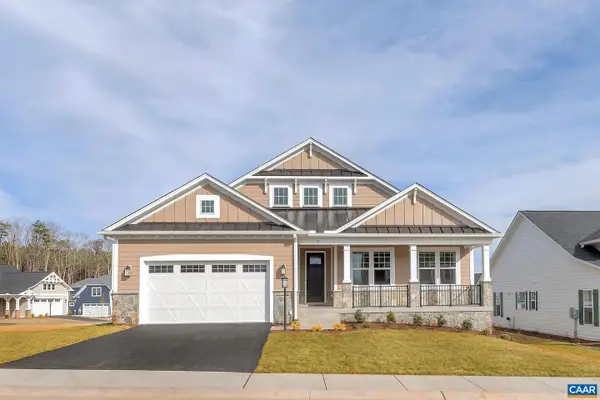 $646,400Active3 beds 3 baths2,097 sq. ft.
$646,400Active3 beds 3 baths2,097 sq. ft.L1-52b Harmon Dr, ZION CROSSROADS, VA 22942
MLS# 671098Listed by: NEST REALTY GROUP - New
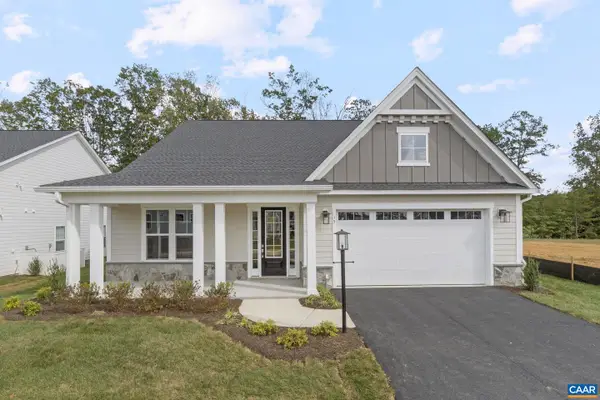 $699,400Active3 beds 3 baths2,223 sq. ft.
$699,400Active3 beds 3 baths2,223 sq. ft.L1-53a Harmon Dr, ZION CROSSROADS, VA 22942
MLS# 671099Listed by: NEST REALTY GROUP - New
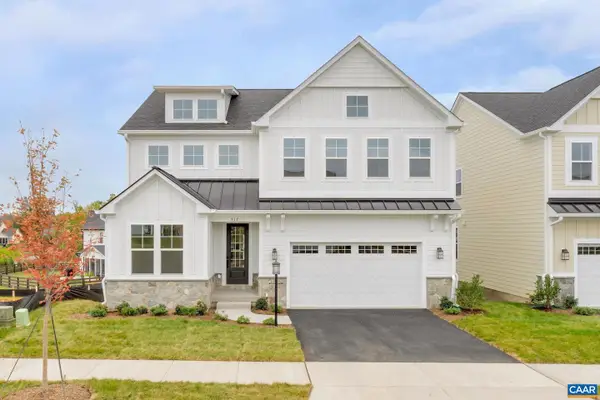 $699,400Active4 beds 3 baths2,758 sq. ft.
$699,400Active4 beds 3 baths2,758 sq. ft.L1-53b Harmon Dr, ZION CROSSROADS, VA 22942
MLS# 671100Listed by: NEST REALTY GROUP - New
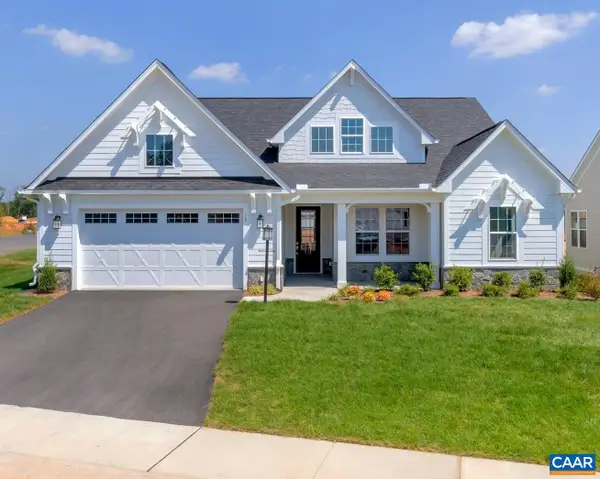 $671,400Active3 beds 3 baths2,217 sq. ft.
$671,400Active3 beds 3 baths2,217 sq. ft.L1-53c Harmon Dr, ZION CROSSROADS, VA 22942
MLS# 671103Listed by: NEST REALTY GROUP - New
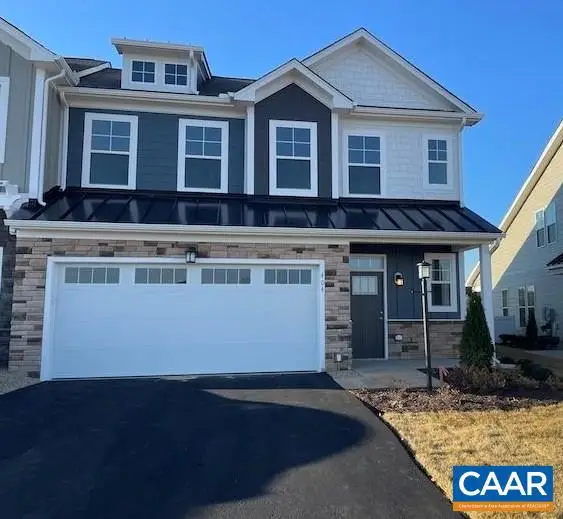 $490,374Active3 beds 3 baths2,275 sq. ft.
$490,374Active3 beds 3 baths2,275 sq. ft.505 Bayberry Ln #f3e-11, ZION CROSSROADS, VA 22942
MLS# 671131Listed by: CH REALTY LLC - New
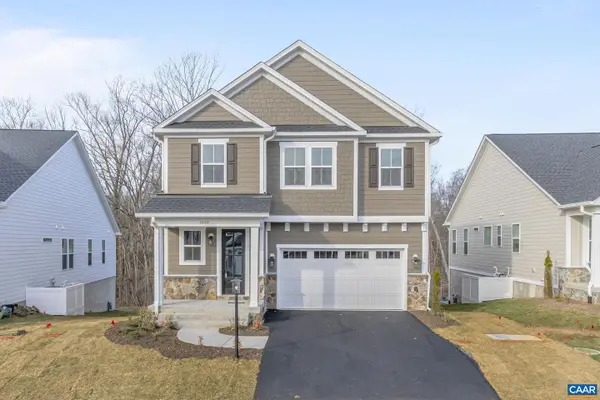 $659,400Active4 beds 3 baths2,319 sq. ft.
$659,400Active4 beds 3 baths2,319 sq. ft.L1-52a Harmon Dr, ZION CROSSROADS, VA 22942
MLS# 671090Listed by: NEST REALTY GROUP
