68 Wood Duck Ln, Zion Crossroads, VA 22942
Local realty services provided by:ERA Martin Associates
Listed by: ellen m. butters, mike butters
Office: exp realty, llc.
MLS#:VALA2008738
Source:BRIGHTMLS
Price summary
- Price:$540,000
- Price per sq. ft.:$188.09
- Monthly HOA dues:$169
About this home
Refreshed & Renewed! Come have a look ! Seller offering $10K in Closing costs. Welcome to 68 Wood Duck lane, gently tucked away cul-de-sac is private with well established landscaping, sidewalks and backs to trees bound by common area. Gorgeous quality built as a model home by Craig Builders in 2008 this one has all the bells & whistles, including Firefly Fiber Optic! First level Owners suite tucked away with amazing spa like 2 bathroom en suite featuring shared soaking tub, freshly tiled separate shower (seamless doors installed in the new year), dressing area. Crown molding, boxed wainscotting and opens to main level office or private sitting room. Soaring ceiling in living room with double sided gas fireplace that rambles into light filled kitchen dining room. Breakfast bar & coffered ceiling kitchen with gourmet appliances is a chefs dream! White cabs, shining granite countertops w/island all warmed by the other side of the fireplace. Windows surround the living spaces with entry to rear private courtyard patio for hours of enjoyment outdoors. Powder room, pantry and laundry line up on your way to the over sized garage with keyless entry. Columned dining room and hardwood floors bring you right back to the stunning double wooden front doors which allow the sunshine to stream in. Ascend the open staircase to the next level featuring a loft area with multiple uses: hobby, fitness, gaming, or a playroom. Delightful bedrooms are decorated for a child's imagination! Generous in size & charming with areas for reading, rocking, and resting. Each bedroom enjoys their own bathroom (2 more) each of which joins a shared tub/shower room. Cross the balcony to a second level private guest suite with soothing bathroom offering double vanities. This bedroom could also be used as the owners suite with layout spanning one side of the house. and dual closets with storage cubbies beyond. Perhaps consider a "In-Law" suite or recreation room. Walk in attic space in 2 locations, utility closet and plenty of storage space. Pebble stone rear patio & front driveway with generous turnaround area and Spring Creek offers, pool, golf, tennis, pickleball & more! The quality this home offers will exceed your expectations!
Contact an agent
Home facts
- Year built:2008
- Listing ID #:VALA2008738
- Added:46 day(s) ago
- Updated:January 08, 2026 at 08:34 AM
Rooms and interior
- Bedrooms:4
- Total bathrooms:6
- Full bathrooms:3
- Half bathrooms:3
- Living area:2,871 sq. ft.
Heating and cooling
- Cooling:Central A/C
- Heating:Electric, Heat Pump(s)
Structure and exterior
- Roof:Architectural Shingle
- Year built:2008
- Building area:2,871 sq. ft.
- Lot area:0.13 Acres
Utilities
- Water:Public
- Sewer:Public Sewer
Finances and disclosures
- Price:$540,000
- Price per sq. ft.:$188.09
- Tax amount:$4,338 (2025)
New listings near 68 Wood Duck Ln
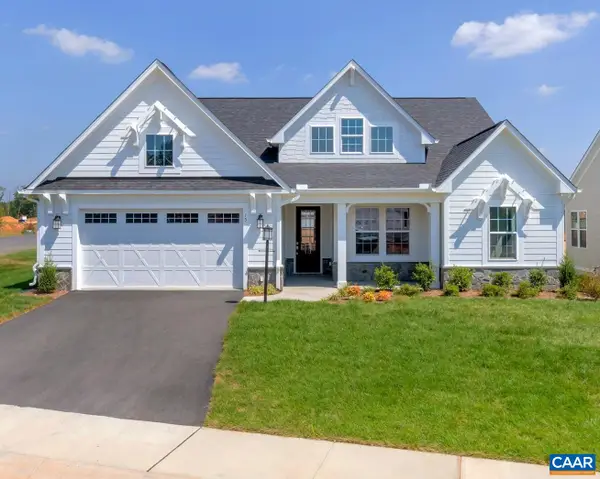 $876,380Pending4 beds 4 baths4,843 sq. ft.
$876,380Pending4 beds 4 baths4,843 sq. ft.K2-7 Casper Ct, Zion Crossroads, VA 22942
MLS# 672257Listed by: NEST REALTY GROUP- Open Sun, 1 to 3pmNew
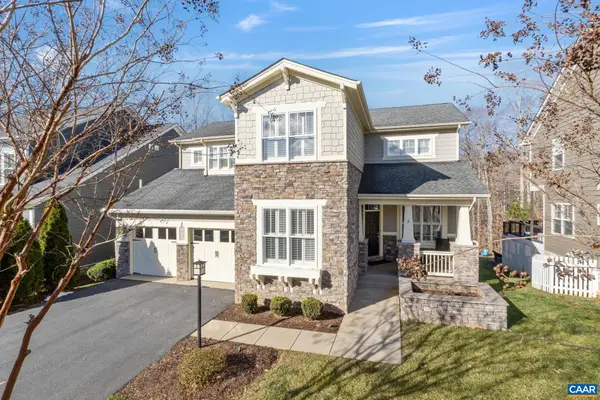 $825,000Active5 beds 6 baths5,513 sq. ft.
$825,000Active5 beds 6 baths5,513 sq. ft.209 Timber Ridge Ln, ZION CROSSROADS, VA 22942
MLS# 672244Listed by: AVENUE REALTY, LLC 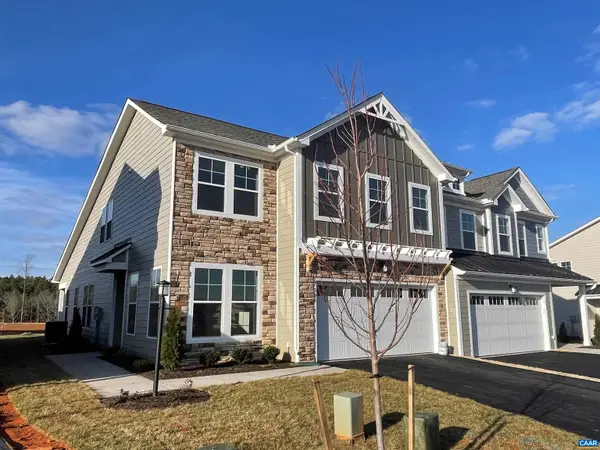 $515,108Pending3 beds 3 baths2,283 sq. ft.
$515,108Pending3 beds 3 baths2,283 sq. ft.237 Winterberry Dr #F3E-8, ZION CROSSROADS, VA 22942
MLS# 672231Listed by: CH REALTY LLC $507,147Pending3 beds 3 baths2,257 sq. ft.
$507,147Pending3 beds 3 baths2,257 sq. ft.233 Winterberry Dr #SCF3E-7, ZION CROSSROADS, VA 22942
MLS# 672236Listed by: CH REALTY LLC $515,108Pending3 beds 3 baths2,283 sq. ft.
$515,108Pending3 beds 3 baths2,283 sq. ft.237 Winterberry Dr #f3e-8, ZION CROSSROADS, VA 22942
MLS# 672231Listed by: CH REALTY LLC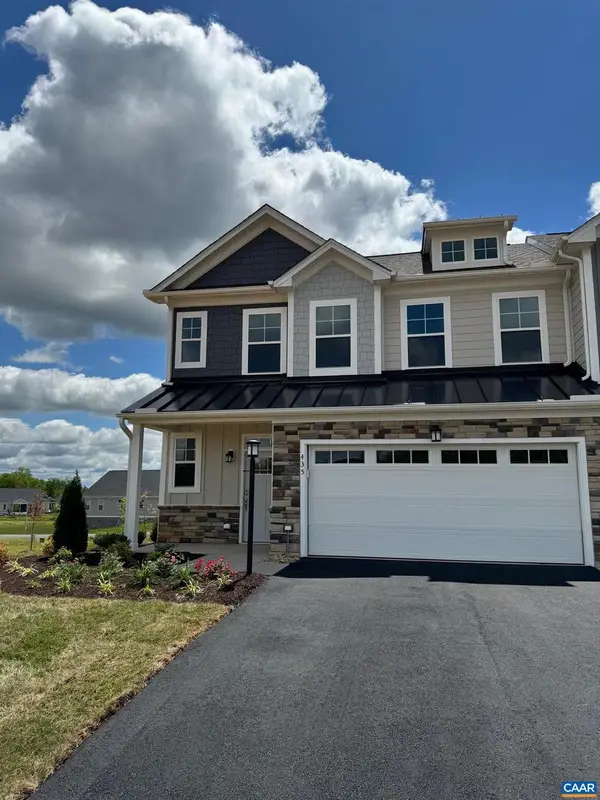 $507,147Pending3 beds 3 baths2,257 sq. ft.
$507,147Pending3 beds 3 baths2,257 sq. ft.233 Winterberry Dr #scf3e-7, ZION CROSSROADS, VA 22942
MLS# 672236Listed by: CH REALTY LLC- Open Sun, 1 to 3pmNew
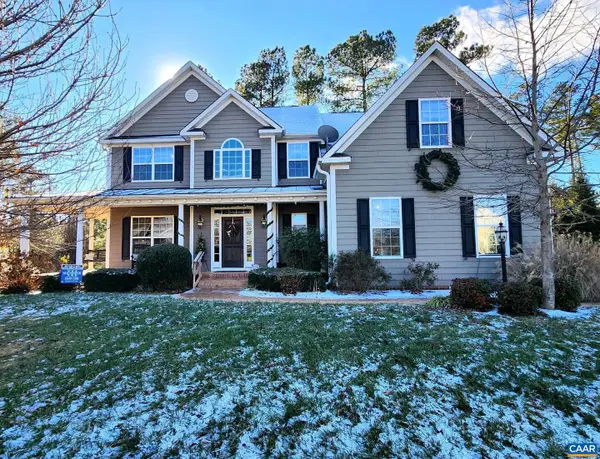 $729,000Active5 beds 4 baths4,348 sq. ft.
$729,000Active5 beds 4 baths4,348 sq. ft.2 Forest Ct, ZION CROSSROADS, VA 22942
MLS# 672124Listed by: REAL ESTATE III, INC. 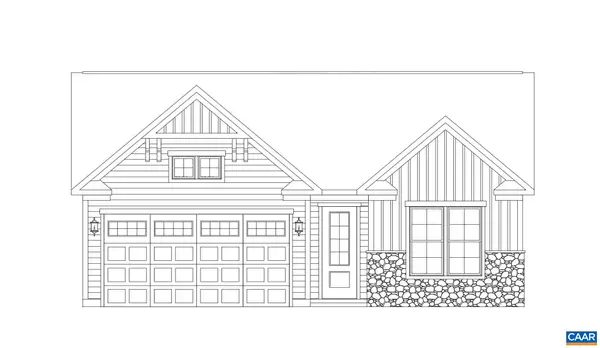 $539,400Active3 beds 2 baths1,488 sq. ft.
$539,400Active3 beds 2 baths1,488 sq. ft.L1-52C Harmon Dr, ZION CROSSROADS, VA 22942
MLS# 671996Listed by: NEST REALTY GROUP $609,900Active3 beds 3 baths2,223 sq. ft.
$609,900Active3 beds 3 baths2,223 sq. ft.L1-65D Bear Island Pkwy, ZION CROSSROADS, VA 22942
MLS# 671997Listed by: NEST REALTY GROUP $609,900Active4 beds 3 baths2,758 sq. ft.
$609,900Active4 beds 3 baths2,758 sq. ft.L1-65E Bear Island Pkwy, ZION CROSSROADS, VA 22942
MLS# 671998Listed by: NEST REALTY GROUP
