716 Bear Island Pkwy, Zion Crossroads, VA 22942
Local realty services provided by:O'BRIEN REALTY ERA POWERED
716 Bear Island Pkwy,Zion Crossroads, VA 22942
$720,000
- 4 Beds
- 4 Baths
- 3,970 sq. ft.
- Single family
- Pending
Listed by:sandra morris
Office:keller williams alliance - charlottesville
MLS#:666009
Source:BRIGHTMLS
Price summary
- Price:$720,000
- Price per sq. ft.:$145.25
- Monthly HOA dues:$170
About this home
Open House Saturday, August 30th from 10:00 to 12:00. This pristine home seamlessly blends elegance with modern amenities, offering unbeatable space and comfort. From the moment you enter the impressive two-story foyer featuring cascading waterfall stairs, you?ll feel the sophistication that defines this residence. The oversized kitchen is complete with a large center island and a sun-drenched bonus room?perfect for casual gatherings or quiet mornings. The open-concept floor plan flows effortlessly into a living room adorned with a wall of windows, showcasing the beautiful new Trex deck and railings. Step outside to a stamped concrete patio and fire pit, ideal for entertaining or relaxing under the stars. Upstairs, double entry doors lead to a luxurious Primary Suite offering both space and serenity. The second-floor HVAC system was installed in 2024 for enhanced comfort, while the entire interior was freshly painted and new garage doors installed. The finished basement offers limitless potential-whether for a home gym, studio, or additional living space?and includes a dedicated home theater with built-in surround sound. Outdoors, enjoy a private, fenced backyard. Seasonal golf course view.,Fireplace in Living Room
Contact an agent
Home facts
- Year built:2010
- Listing ID #:666009
- Added:100 day(s) ago
- Updated:October 04, 2025 at 07:48 AM
Rooms and interior
- Bedrooms:4
- Total bathrooms:4
- Full bathrooms:2
- Half bathrooms:2
- Living area:3,970 sq. ft.
Heating and cooling
- Cooling:Central A/C
- Heating:Central
Structure and exterior
- Year built:2010
- Building area:3,970 sq. ft.
- Lot area:0.35 Acres
Schools
- High school:LOUISA
- Middle school:LOUISA
- Elementary school:MOSS-NUCKOLS
Utilities
- Water:Public
- Sewer:Public Sewer
Finances and disclosures
- Price:$720,000
- Price per sq. ft.:$145.25
- Tax amount:$4,281 (2025)
New listings near 716 Bear Island Pkwy
- Open Sun, 1 to 3pmNew
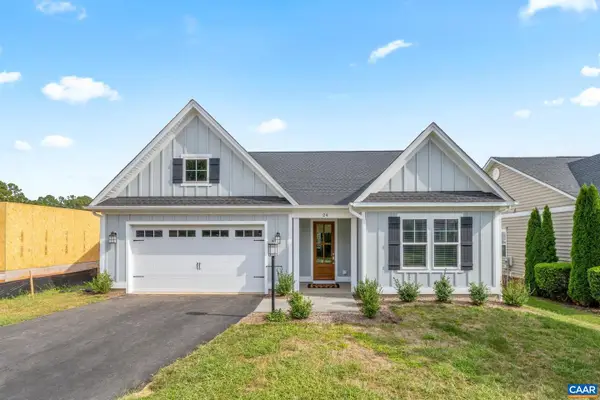 $569,900Active3 beds 3 baths1,805 sq. ft.
$569,900Active3 beds 3 baths1,805 sq. ft.24 Turkey Trot Ct, ZION CROSSROADS, VA 22942
MLS# 669603Listed by: NEST REALTY GROUP - Open Sat, 12 to 4pmNew
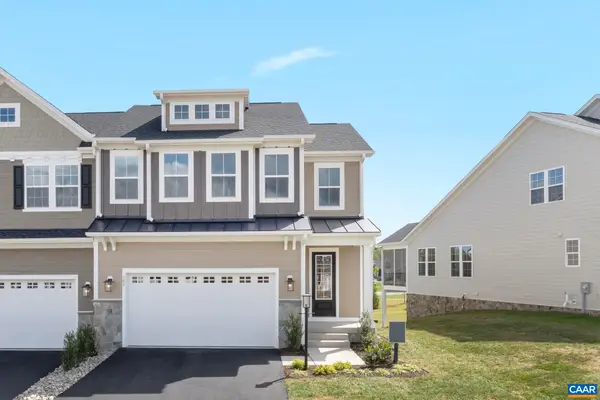 $599,900Active4 beds 4 baths2,842 sq. ft.
$599,900Active4 beds 4 baths2,842 sq. ft.385 Bayberry Ln, ZION CROSSROADS, VA 22942
MLS# 669518Listed by: NEST REALTY GROUP - Open Sat, 12 to 4pmNew
 $599,900Active4 beds 4 baths2,842 sq. ft.
$599,900Active4 beds 4 baths2,842 sq. ft.385 Bayberry Ln, ZION CROSSROADS, VA 22942
MLS# 669518Listed by: NEST REALTY GROUP 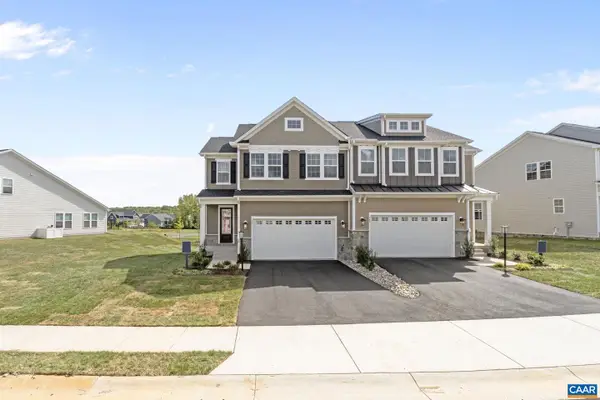 $614,900Pending4 beds 4 baths2,842 sq. ft.
$614,900Pending4 beds 4 baths2,842 sq. ft.381 Bayberry Ln, ZION CROSSROADS, VA 22942
MLS# 669515Listed by: NEST REALTY GROUP $614,900Pending4 beds 4 baths3,728 sq. ft.
$614,900Pending4 beds 4 baths3,728 sq. ft.381 Bayberry Ln, Zion Crossroads, VA 22942
MLS# 669515Listed by: NEST REALTY GROUP- New
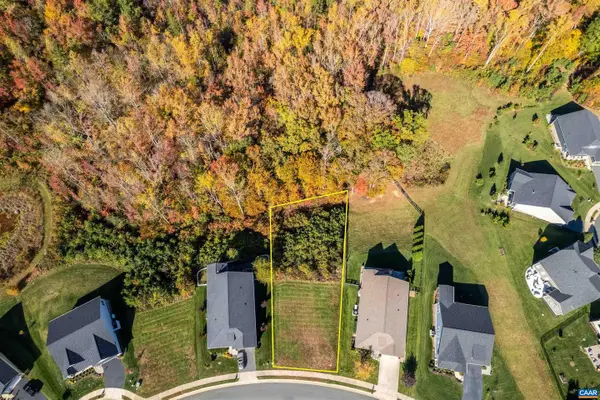 $189,000Active0.33 Acres
$189,000Active0.33 AcresE-19 Cherrywood Ct #e-19, ZION CROSSROADS, VA 22942
MLS# 669359Listed by: LORING WOODRIFF REAL ESTATE ASSOCIATES 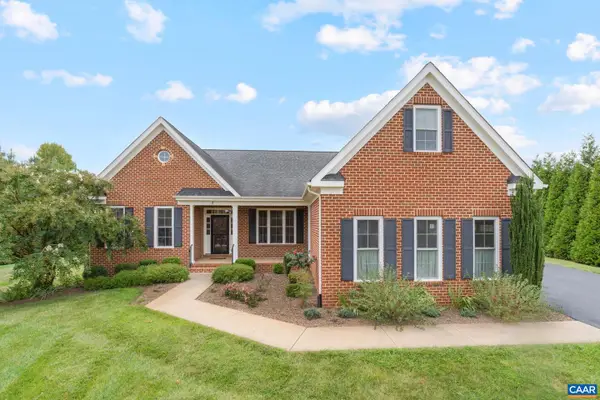 $924,900Active5 beds 5 baths5,749 sq. ft.
$924,900Active5 beds 5 baths5,749 sq. ft.3 Forest Ct, ZION CROSSROADS, VA 22942
MLS# 669223Listed by: AVENUE REALTY, LLC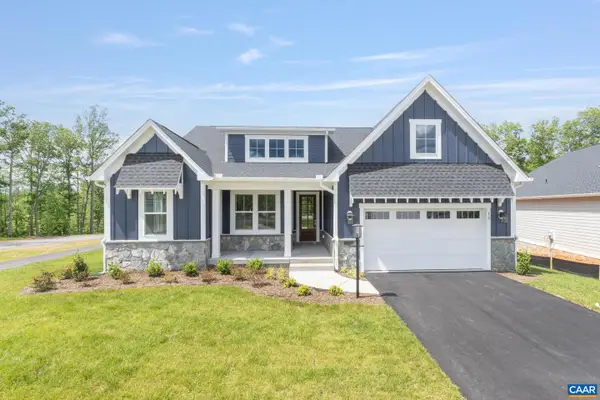 $991,641Active4 beds 4 baths3,405 sq. ft.
$991,641Active4 beds 4 baths3,405 sq. ft.102 Whippoorwill Pl, ZION CROSSROADS, VA 22942
MLS# 669152Listed by: NEST REALTY GROUP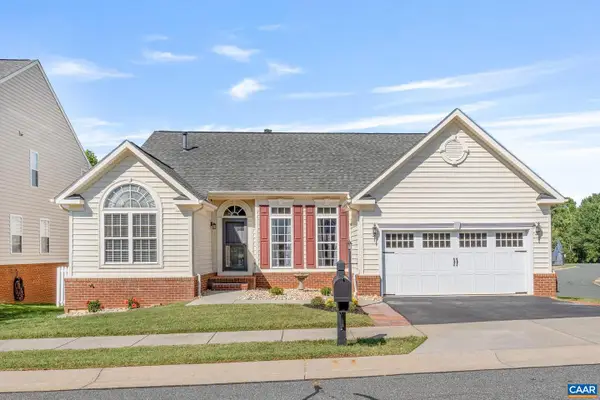 $560,000Active3 beds 3 baths3,326 sq. ft.
$560,000Active3 beds 3 baths3,326 sq. ft.82 Villa Ave, ZION CROSSROADS, VA 22942
MLS# 668926Listed by: AVENUE REALTY, LLC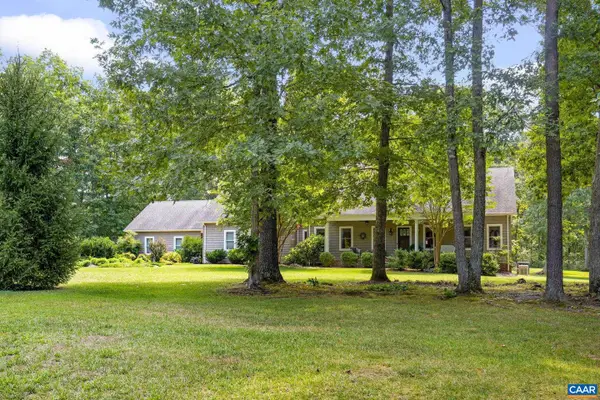 $724,797Pending4 beds 3 baths3,573 sq. ft.
$724,797Pending4 beds 3 baths3,573 sq. ft.240 Meghans Ln, ZION CROSSROADS, VA 22942
MLS# 668883Listed by: CHARLOTTESVILLE SOLUTIONS
