653 Roaring Branch Road, Arlington, VT 05250
Local realty services provided by:ERA Key Realty Services
653 Roaring Branch Road,Arlington, VT 05250
$365,000
- 2 Beds
- 2 Baths
- - sq. ft.
- Condominium
- Sold
Listed by: patricia trudelCell: 802-282-3765
Office: re/max four seasons
MLS#:5068189
Source:PrimeMLS
Sorry, we are unable to map this address
Price summary
- Price:$365,000
- Monthly HOA dues:$510.67
About this home
Roaring Branch Cabins privately set in the pines. Listen to the soothing sounds of the stream. Each Roaring Branch log cabin is known by its name. This cabin is "Rabbit Warren". Step back in time set in grove of white pines, you'll enjoy the tranquility of being immersed in nature. Rustic feel interior with the natural logs. First floor: open floorplan with kitchen, dining area which opens into the vaulted ceiling living room. Wood burning stone faced fireplace for those chilly days or snowy winter evenings. The outside porch is perfect for morning coffee. 2 bedrooms: one on main floor and 2nd up with additional family room loft. This special place has a recreation building for games and ping pong, also 2 tennis court, basketball hoop You'll enjoy fishing, hiking in the area nearby in the National Forest. New tech: 2 wall Enphase battery units , for back-up power just in case there is a power outage. Program with Green Mt Power Co Runs the mechanics of the house. Vacation use only. Get away from it all and enjoy the quiet.
Contact an agent
Home facts
- Year built:2004
- Listing ID #:5068189
- Added:45 day(s) ago
- Updated:December 17, 2025 at 07:49 AM
Rooms and interior
- Bedrooms:2
- Total bathrooms:2
- Full bathrooms:1
Heating and cooling
- Heating:Baseboard, Hot Water
Structure and exterior
- Roof:Asphalt Shingle
- Year built:2004
Utilities
- Sewer:Septic, Septic Shared
Finances and disclosures
- Price:$365,000
- Tax amount:$4,342 (2025)
New listings near 653 Roaring Branch Road
- New
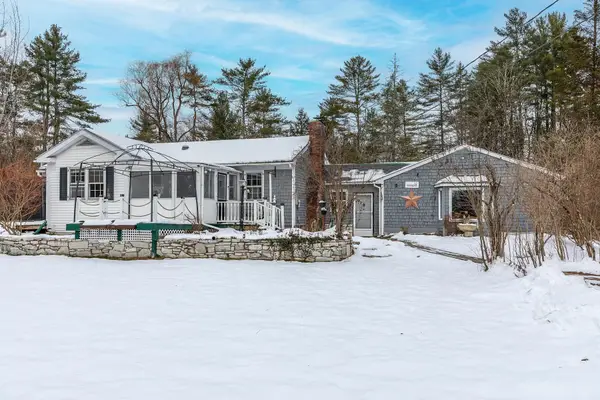 $230,000Active2 beds 2 baths1,920 sq. ft.
$230,000Active2 beds 2 baths1,920 sq. ft.52 Walker Meadow, Arlington, VT 05250
MLS# 5071909Listed by: FOUR SEASONS SOTHEBY'S INT'L REALTY 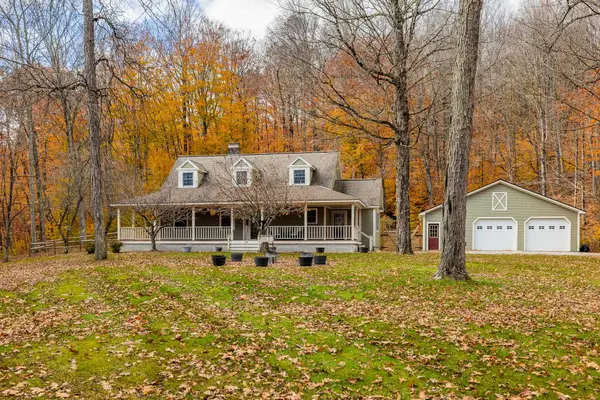 $465,000Pending3 beds 2 baths2,246 sq. ft.
$465,000Pending3 beds 2 baths2,246 sq. ft.181 White Tail Run, Arlington, VT 05250
MLS# 5068415Listed by: WOHLER REALTY GROUP $165,000Active10 Acres
$165,000Active10 Acres777 Butternut Gutter, Arlington, VT 05250
MLS# 5066949Listed by: JOSIAH ALLEN REAL ESTATE, INC.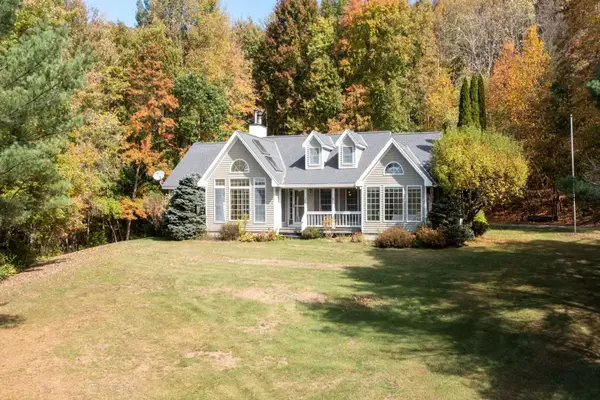 $595,000Active3 beds 2 baths3,475 sq. ft.
$595,000Active3 beds 2 baths3,475 sq. ft.389 Wilcox Road, Arlington, VT 05250
MLS# 5063580Listed by: FOUR SEASONS SOTHEBY'S INT'L REALTY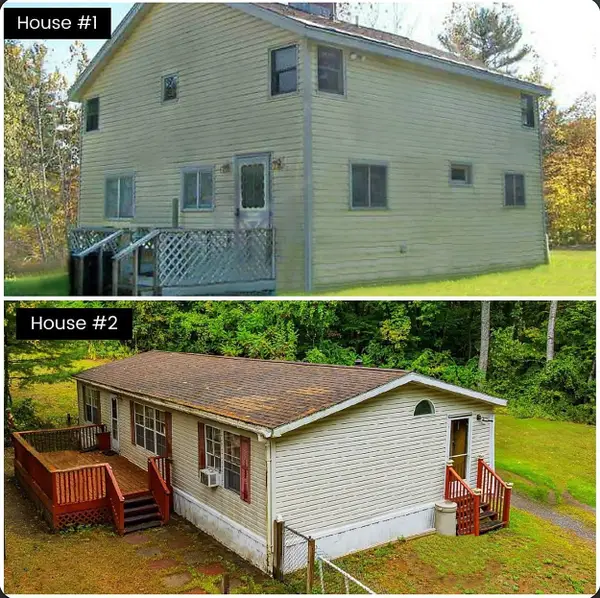 $495,000Active7 beds 4 baths2,494 sq. ft.
$495,000Active7 beds 4 baths2,494 sq. ft.190-194 Cemetery Road, Arlington, VT 05250
MLS# 5062213Listed by: WOHLER REALTY GROUP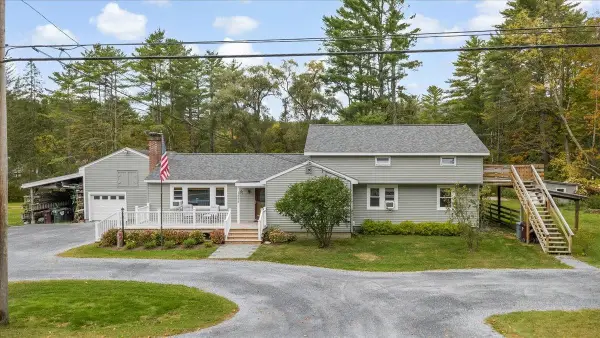 $465,000Active5 beds 3 baths2,622 sq. ft.
$465,000Active5 beds 3 baths2,622 sq. ft.1555 East Arlington Road, Arlington, VT 05250
MLS# 5062045Listed by: HOFFMAN REAL ESTATE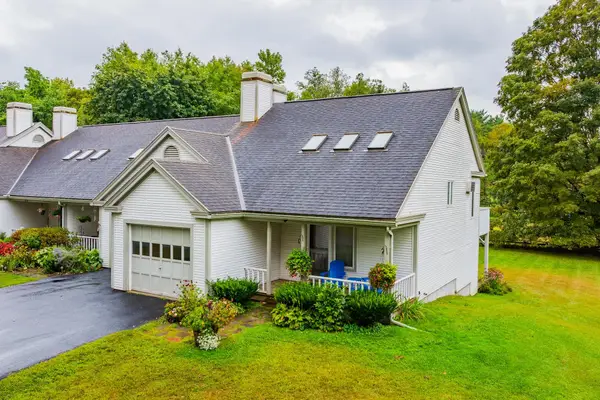 $289,000Active2 beds 2 baths1,417 sq. ft.
$289,000Active2 beds 2 baths1,417 sq. ft.51 Russell Street #D, Arlington, VT 05250
MLS# 5061806Listed by: WOHLER REALTY GROUP $85,000Active9.74 Acres
$85,000Active9.74 Acres1 & 2 Joy Lane, Arlington, VT 05250
MLS# 5058622Listed by: WOHLER REALTY GROUP $585,000Active4 beds 3 baths3,000 sq. ft.
$585,000Active4 beds 3 baths3,000 sq. ft.475 Sunrise Lane, Arlington, VT 05250
MLS# 5055333Listed by: JOSIAH ALLEN REAL ESTATE, INC. $368,000Active3 beds 2 baths1,337 sq. ft.
$368,000Active3 beds 2 baths1,337 sq. ft.78 Carbonti Circle, Arlington, VT 05250
MLS# 5053462Listed by: WOHLER REALTY GROUP
