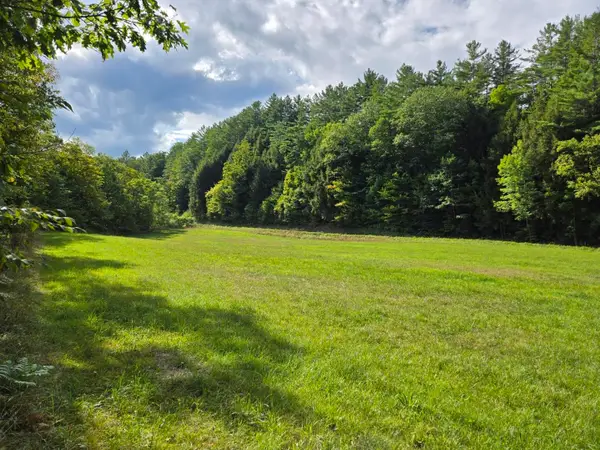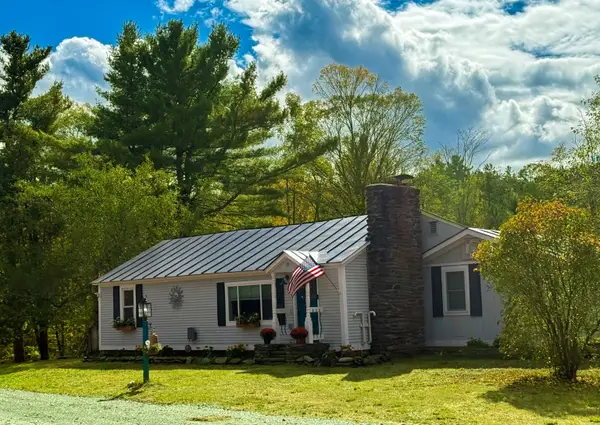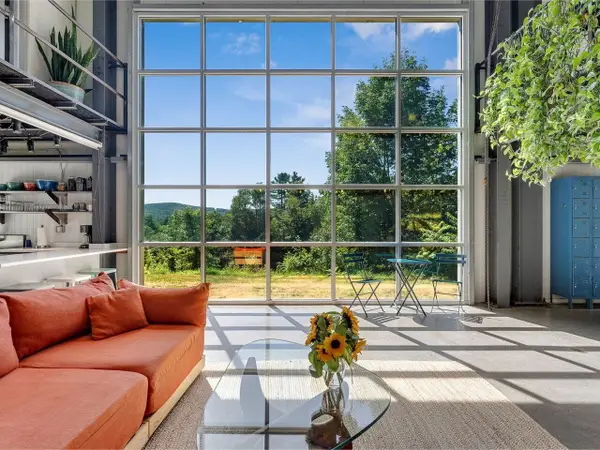2383 Old Mount Hunger Road, Barnard, VT 05031
Local realty services provided by:ERA Key Realty Services
2383 Old Mount Hunger Road,Barnard, VT 05031
$499,000
- 2 Beds
- 1 Baths
- 748 sq. ft.
- Single family
- Active
Listed by:stan butler
Office:four seasons sotheby's int'l realty
MLS#:5067561
Source:PrimeMLS
Price summary
- Price:$499,000
- Price per sq. ft.:$333.56
About this home
If you were to imagine the idyllic Vermont log cabin, this is it. Privately situated on 6.7 acres surrounded by manicured lawns, woods and a small pond, all at the end of a beautiful wooded lane. Sit on the front porch overlooking the serene setting or cozy up to the firepit on a chilly fall evening. The cabin has been upgraded to perfection with all new Anderson windows and doors, new appliances, new gas stove, insulated walkout basement, a new water pump and new underground electric service. In addition there is a relatively new propane powered standby generator plus super high speed fiber optic broadband. A three bay barn/garage with EV charger is located just a few steps from the house. With just a few exceptions, the high quality furnishings shown in the pictures, right down to the dishes, are included in the sale. Currently formatted to sleep six. Close to Woodstock, Barnard General Store, Silver Lake and Silver Lake State Park and beach. Moving in just involves you bringing your suitcase!
Contact an agent
Home facts
- Year built:1985
- Listing ID #:5067561
- Added:420 day(s) ago
- Updated:October 31, 2025 at 10:25 AM
Rooms and interior
- Bedrooms:2
- Total bathrooms:1
- Living area:748 sq. ft.
Heating and cooling
- Heating:Gas Heater, Space Heater
Structure and exterior
- Roof:Metal, Standing Seam
- Year built:1985
- Building area:748 sq. ft.
- Lot area:6.71 Acres
Schools
- High school:Woodstock Senior UHSD #4
- Middle school:Woodstock Union Middle Sch
- Elementary school:Barnard Academy
Utilities
- Sewer:Leach Field, Private, Septic
Finances and disclosures
- Price:$499,000
- Price per sq. ft.:$333.56
- Tax amount:$5,925 (2025)
New listings near 2383 Old Mount Hunger Road
 $39,000,000Active2 beds 7 baths9,950 sq. ft.
$39,000,000Active2 beds 7 baths9,950 sq. ft.650 Francis Road, Barnard, VT 05031
MLS# 5066208Listed by: BRAVYNIA $299,000Active4.3 Acres
$299,000Active4.3 Acres00 Chateauguay Road, Barnard, VT 05031
MLS# 5066021Listed by: FOUR SEASONS SOTHEBY'S INT'L REALTY $444,900Active3 beds 2 baths1,288 sq. ft.
$444,900Active3 beds 2 baths1,288 sq. ft.31 Lakota Road, Barnard, VT 05031
MLS# 5063239Listed by: KW VERMONT WOODSTOCK $1,150,000Active3 beds 3 baths2,764 sq. ft.
$1,150,000Active3 beds 3 baths2,764 sq. ft.766 Masterson Road, Barnard, VT 05031
MLS# 5063048Listed by: LANDVEST, INC/WOODSTOCK $125,000Active16.46 Acres
$125,000Active16.46 Acres0 Angell Road, Barnard, VT 05091
MLS# 5061186Listed by: BLACK HOUSE REAL ESTATE $599,000Active1 beds 2 baths1,384 sq. ft.
$599,000Active1 beds 2 baths1,384 sq. ft.578 East Barnard Road, Barnard, VT 05031
MLS# 5058231Listed by: COLDWELL BANKER HICKOK AND BOARDMAN $795,000Active4 beds 3 baths2,099 sq. ft.
$795,000Active4 beds 3 baths2,099 sq. ft.6077 VT Route 12, Barnard, VT 05031
MLS# 5056132Listed by: SNYDER DONEGAN REAL ESTATE GROUP $399,900Pending5 beds 5 baths6,236 sq. ft.
$399,900Pending5 beds 5 baths6,236 sq. ft.2615 North Road, Barnard, VT 05032
MLS# 5055764Listed by: GREAT AMERICAN DREAM REALTY $68,000Pending33.8 Acres
$68,000Pending33.8 Acres0 Porter Road #5, Barnard, VT 05031
MLS# 5054713Listed by: SNYDER DONEGAN REAL ESTATE GROUP $249,000Active6.5 Acres
$249,000Active6.5 Acres5518 VT. Route 12, Barnard, VT 05031
MLS# 5053688Listed by: WETMORE REAL ESTATE
