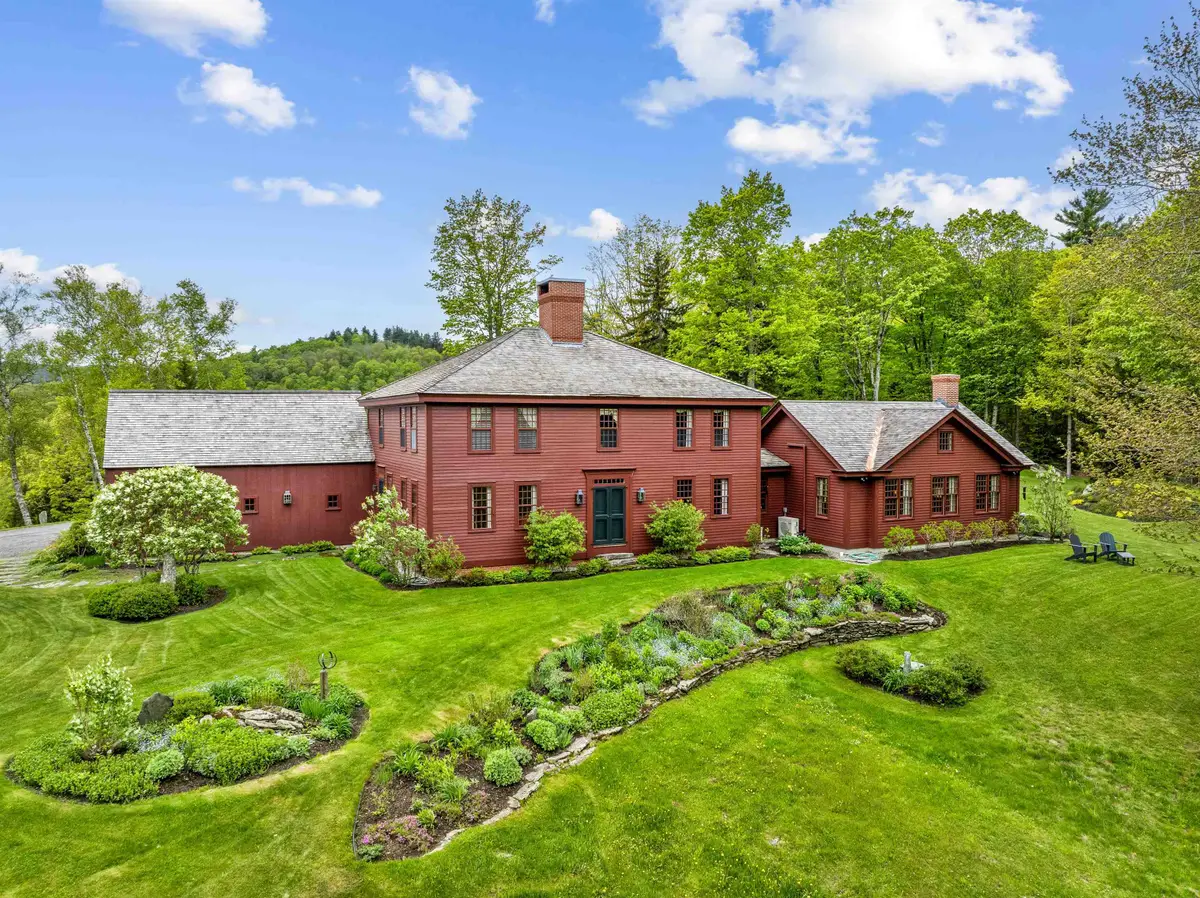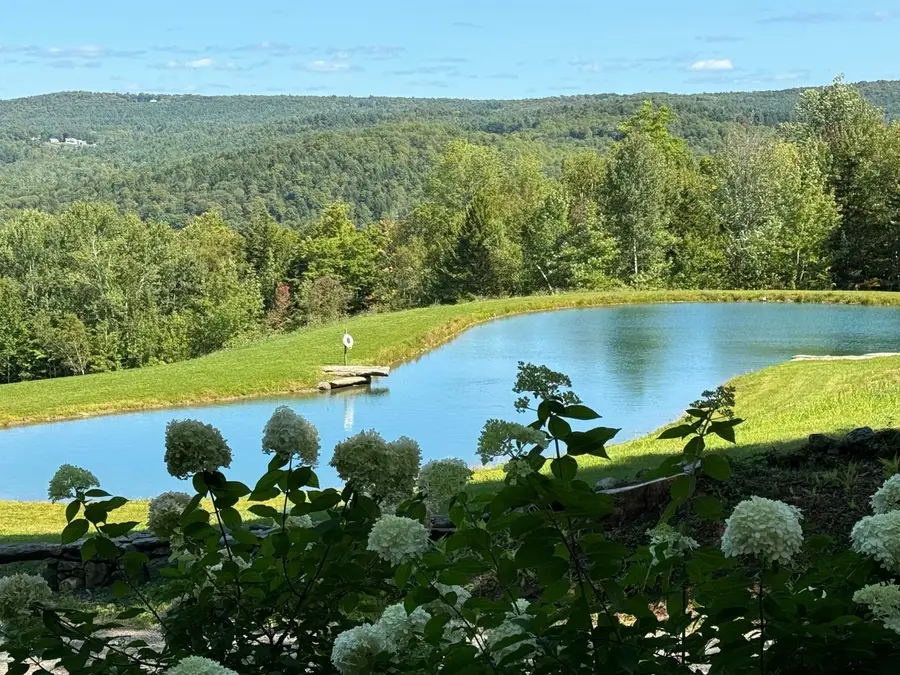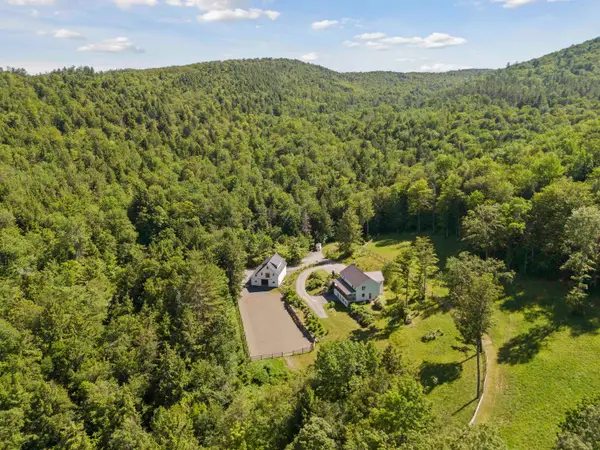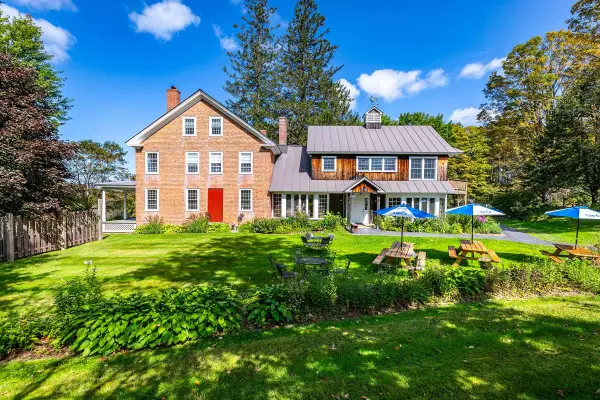284 Amsden Road, Barnard, VT 05031
Local realty services provided by:ERA Key Realty Services



284 Amsden Road,Barnard, VT 05031
$3,650,000
- 4 Beds
- 3 Baths
- 3,782 sq. ft.
- Single family
- Pending
Listed by:john snyderCell: 802-280-5406
Office:snyder donegan real estate group
MLS#:5042897
Source:PrimeMLS
Price summary
- Price:$3,650,000
- Price per sq. ft.:$772.32
About this home
[See property specific website for videos, virtual walkthroughs and more.] "HIGH MEADOWS" is set on a private and pristine Vermont hillside comprising 183 acres overlooking magnificent meadows and two ponds with exceptional long-range Vermont mountain views. The residence is comprised of a hand-hewn Vermont timber frame c.1799, that was carefully disassembled from its original location elsewhere in Vermont, moved and reconstructed on its current site by the present owner. In 2020, a vaulted-ceiling great room addition was carefully constructed, keeping with the aesthetic of the original home - to create a wonderful gathering/entertaining space. Every attention to detail was given in the finishing of the residence, as closely as possible to its original design and proportions including the center-stack fireplaces and window designs. Five fireplaces in total. Yet it is thoroughly modern in all mechanical and structural respects including underground power and whole-house backup generator. A second historical timber frame carriage barn was also attached and serves as a walk-in garage. A separate barn garage is below the house. The land component of High Meadows is extraordinary, including +/- 183 acres of open fields and pastures, carefully managed woodlands, and two ponds - all subject to a Vermont Current Use Conservation Plan. Privately situated yet easy access to Barnard, Woodstock, Hanover NH (Dartmouth), Killington and private airport are just a 30-40 minutes drive.
Contact an agent
Home facts
- Year built:1991
- Listing Id #:5042897
- Added:80 day(s) ago
- Updated:August 01, 2025 at 07:15 AM
Rooms and interior
- Bedrooms:4
- Total bathrooms:3
- Full bathrooms:2
- Living area:3,782 sq. ft.
Heating and cooling
- Heating:Baseboard, Oil, Radiant
Structure and exterior
- Year built:1991
- Building area:3,782 sq. ft.
- Lot area:183.1 Acres
Schools
- High school:Woodstock Senior UHSD #4
- Middle school:Woodstock Union Middle Sch
- Elementary school:Barnard Academy
Utilities
- Sewer:Concrete, Mound, On Site Septic Exists, Septic
Finances and disclosures
- Price:$3,650,000
- Price per sq. ft.:$772.32
- Tax amount:$52,585 (2025)
New listings near 284 Amsden Road
- Open Sat, 10am to 12pmNew
 $775,000Active3 beds 3 baths1,878 sq. ft.
$775,000Active3 beds 3 baths1,878 sq. ft.1082 Greengate Road, Barnard, VT 05091
MLS# 5056284Listed by: WILLIAMSON GROUP SOTHEBYS INTL. REALTY - New
 $795,000Active4 beds 3 baths2,099 sq. ft.
$795,000Active4 beds 3 baths2,099 sq. ft.6077 VT Route 12, Barnard, VT 05031
MLS# 5056132Listed by: SNYDER DONEGAN REAL ESTATE GROUP - New
 $399,000Active3 beds 2 baths1,899 sq. ft.
$399,000Active3 beds 2 baths1,899 sq. ft.1577 Mount Hunger Road, Barnard, VT 05031
MLS# 5055891Listed by: WILLIAMSON GROUP SOTHEBYS INTL. REALTY - New
 $399,900Active5 beds 5 baths6,236 sq. ft.
$399,900Active5 beds 5 baths6,236 sq. ft.2615 North Road, Barnard, VT 05032
MLS# 5055764Listed by: GREAT AMERICAN DREAM REALTY - New
 $300,000Active55.4 Acres
$300,000Active55.4 Acres452 Morse Road, Bethel, VT 05032
MLS# 5054876Listed by: DUNROVIN REAL ESTATE - New
 $1,495,000Active3 beds 3 baths2,764 sq. ft.
$1,495,000Active3 beds 3 baths2,764 sq. ft.766 Masterson Road, Barnard, VT 05031
MLS# 5054826Listed by: LANDVEST, INC/WOODSTOCK  $68,000Active33.8 Acres
$68,000Active33.8 Acres0 Porter Road #5, Barnard, VT 05031
MLS# 5054713Listed by: SNYDER DONEGAN REAL ESTATE GROUP $249,000Active6.5 Acres
$249,000Active6.5 Acres5518 VT. Route 12, Barnard, VT 05031
MLS# 5053688Listed by: WETMORE REAL ESTATE $1,999,000Active6 beds 6 baths7,619 sq. ft.
$1,999,000Active6 beds 6 baths7,619 sq. ft.5518 VT Route 12, Barnard, VT 05031
MLS# 5052813Listed by: WETMORE REAL ESTATE $199,000Active33.2 Acres
$199,000Active33.2 Acres1585 Chateauguay Road, Barnard, VT 05031
MLS# 5052513Listed by: WETMORE REAL ESTATE

