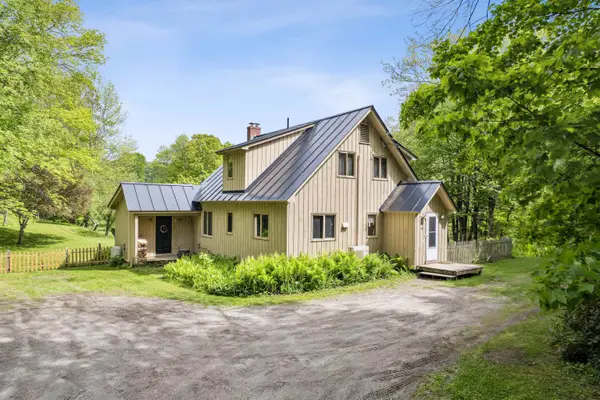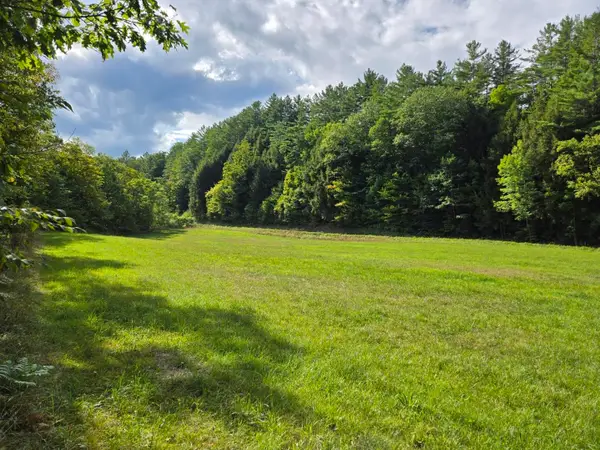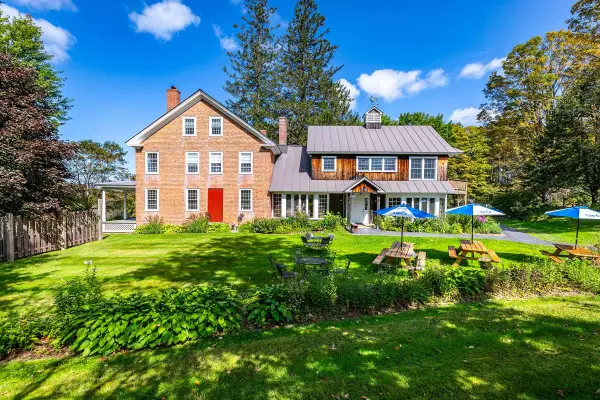3147 Mount Hunger Road, Barnard, VT 05031
Local realty services provided by:ERA Key Realty Services
Listed by: keri coleCell: 410-200-3536
Office: williamson group sothebys intl. realty
MLS#:5048304
Source:PrimeMLS
Price summary
- Price:$15,000,000
- Price per sq. ft.:$1,221.6
About this home
Honey Hill Farm is a rare and distinguished Vermont estate, encompassing over 300 acres of pastoral beauty, panoramic mountain views, trails, and a spring-fed pond. The main residence has been masterfully reimagined with a full-scale renovation, marrying timeless craftsmanship with the highest standard of modern luxury. At its heart lies an expansive gourmet kitchen—designed with custom marble finishes and bespoke detailing. Just beyond, a four season room with floor-to-ceiling glass doors dissolves the boundary between indoors and the sweeping landscape beyond. The formal living area flows seamlessly to the richly appointed bar and billiards room and onward to a show-stopping library. Here, exquisite millwork and tailored lighting create an atmosphere of quiet grandeur. Each bedroom suite is generously scaled with indulgent ensuite baths. An extraordinary spa features infrared and salt therapies, opening to a heated pool surrounded by nature. Modern systems discreetly ensure comfort and security, including radiant heat, central air, water purification, and a full-house generator. The iconic red barn has been fully restored. The upper level hosts an entertaining space and and fitness area, while the lower level houses a beautifully appointed guest apartment. Privately sited behind gates and accessible by appointment only—with proof of funds required—Honey Hill Farm is not simply a property, but a legacy in the making. Visit the property website for more details.
Contact an agent
Home facts
- Year built:1852
- Listing ID #:5048304
- Added:190 day(s) ago
- Updated:December 17, 2025 at 01:34 PM
Rooms and interior
- Bedrooms:5
- Total bathrooms:10
- Full bathrooms:1
- Living area:9,679 sq. ft.
Heating and cooling
- Cooling:Central AC, Mini Split
- Heating:Radiant Floor
Structure and exterior
- Roof:Membrane, Slate
- Year built:1852
- Building area:9,679 sq. ft.
- Lot area:307 Acres
Schools
- High school:Woodstock Senior UHSD #4
- Middle school:Woodstock Union Middle Sch
- Elementary school:Barnard Academy
Utilities
- Sewer:Private
Finances and disclosures
- Price:$15,000,000
- Price per sq. ft.:$1,221.6
- Tax amount:$97,586 (2024)
New listings near 3147 Mount Hunger Road
- New
 $950,000Active3 beds 3 baths2,794 sq. ft.
$950,000Active3 beds 3 baths2,794 sq. ft.34 Midsomer Meadows Lane, Barnard, VT 05031
MLS# 5072618Listed by: BASSETTE REAL ESTATE GROUP  $444,000Active2 beds 2 baths1,701 sq. ft.
$444,000Active2 beds 2 baths1,701 sq. ft.546 E Barnard Road, Barnard, VT 05031
MLS# 5070850Listed by: HALL COLLINS REAL ESTATE GROUP $39,000,000Active2 beds 7 baths9,950 sq. ft.
$39,000,000Active2 beds 7 baths9,950 sq. ft.650 Francis Road, Barnard, VT 05031
MLS# 5066208Listed by: BRAVYNIA $299,000Active4.3 Acres
$299,000Active4.3 Acres00 Chateauguay Road, Barnard, VT 05031
MLS# 5066021Listed by: FOUR SEASONS SOTHEBY'S INT'L REALTY $125,000Active16.46 Acres
$125,000Active16.46 Acres0 Angell Road, Barnard, VT 05091
MLS# 5061186Listed by: BLACK HOUSE REAL ESTATE $795,000Active4 beds 3 baths2,099 sq. ft.
$795,000Active4 beds 3 baths2,099 sq. ft.6077 VT Route 12, Barnard, VT 05031
MLS# 5056132Listed by: SNYDER DONEGAN REAL ESTATE GROUP $249,000Active6.5 Acres
$249,000Active6.5 Acres5518 VT. Route 12, Barnard, VT 05031
MLS# 5053688Listed by: WETMORE REAL ESTATE $1,999,000Active6 beds 6 baths7,619 sq. ft.
$1,999,000Active6 beds 6 baths7,619 sq. ft.5518 VT Route 12, Barnard, VT 05031
MLS# 5052813Listed by: WETMORE REAL ESTATE $2,395,000Active3 beds 5 baths4,329 sq. ft.
$2,395,000Active3 beds 5 baths4,329 sq. ft.719 Walker Hill Road, Barnard, VT 05031
MLS# 5047791Listed by: SNYDER DONEGAN REAL ESTATE GROUP
