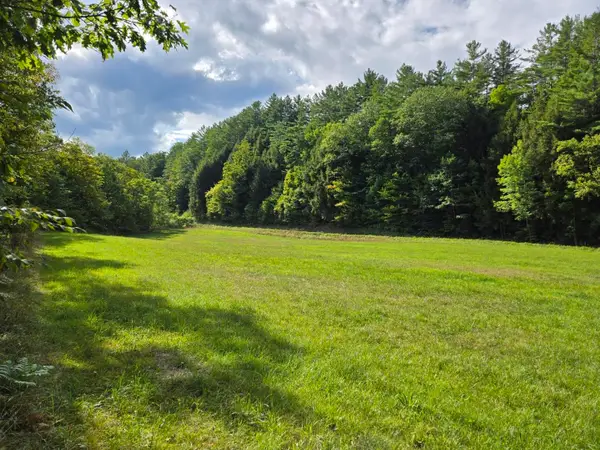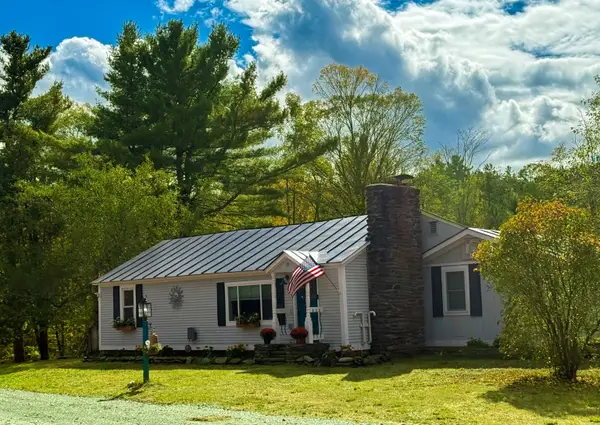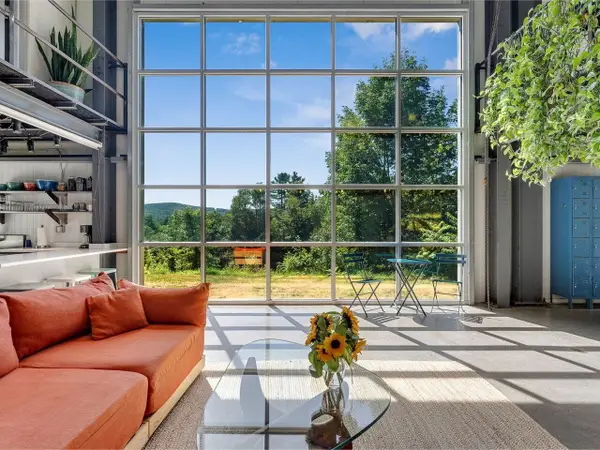411 Bennett Road, Barnard, VT 05031
Local realty services provided by:ERA Key Realty Services
411 Bennett Road,Barnard, VT 05031
$1,450,000
- 4 Beds
- 4 Baths
- - sq. ft.
- Single family
- Sold
Listed by:david doneganCell: 603-443-0044
Office:snyder donegan real estate group
MLS#:5058432
Source:PrimeMLS
Sorry, we are unable to map this address
Price summary
- Price:$1,450,000
About this home
411 BENNETT ROAD- Perched on beautifully landscaped grounds with views of the neighboring hills and Sonnenberg ski area, this stylish and impeccably updated property is peaceful and private yet still just minutes from Silver Lake and the Barnard General Store. The interiors are bright and spacious with a well-appointed central kitchen/dining area overlooking the lovely grounds and views. The living room features exposed beams and is anchored by a cozy woodstove with tasteful tile façade, while a private library/office with built ins sits adjacent. On the second level is a sizable primary en suite bedroom with generous walk-in closets and two additional bedrooms that share a full bath. Over the garage is a separate bedroom suite with kitchenette, providing ample space to host family and friends. Across from the main house, a recently renovated barn with an office space and loft is versatile as either an art or music studio, exercise room, or rec space (and adds another approximately 800 SF of conditioned space). The land component includes 47+ mixed acres of manicured lawns, open fields, and woods with private hiking trails. Ideally sited on the south side of Barnard Village within 15 minutes of downtown Woodstock and Saskadena Six Ski Area, this turnkey gem offers a quiet retreat without compromising the convenience of the Upper Valley.
Contact an agent
Home facts
- Year built:1980
- Listing ID #:5058432
- Added:68 day(s) ago
- Updated:November 03, 2025 at 06:40 PM
Rooms and interior
- Bedrooms:4
- Total bathrooms:4
- Full bathrooms:1
Heating and cooling
- Heating:Forced Air
Structure and exterior
- Roof:Metal, Standing Seam
- Year built:1980
Schools
- High school:Woodstock Senior UHSD #4
- Middle school:Woodstock Union Middle Sch
- Elementary school:Barnard Academy
Utilities
- Sewer:Private, Septic
Finances and disclosures
- Price:$1,450,000
- Tax amount:$24,270 (2025)
New listings near 411 Bennett Road
 $39,000,000Active2 beds 7 baths9,950 sq. ft.
$39,000,000Active2 beds 7 baths9,950 sq. ft.650 Francis Road, Barnard, VT 05031
MLS# 5066208Listed by: BRAVYNIA $299,000Active4.3 Acres
$299,000Active4.3 Acres00 Chateauguay Road, Barnard, VT 05031
MLS# 5066021Listed by: FOUR SEASONS SOTHEBY'S INT'L REALTY $444,900Active3 beds 2 baths1,288 sq. ft.
$444,900Active3 beds 2 baths1,288 sq. ft.31 Lakota Road, Barnard, VT 05031
MLS# 5063239Listed by: KW VERMONT WOODSTOCK $1,150,000Active3 beds 3 baths2,764 sq. ft.
$1,150,000Active3 beds 3 baths2,764 sq. ft.766 Masterson Road, Barnard, VT 05031
MLS# 5063048Listed by: LANDVEST, INC/WOODSTOCK $125,000Active16.46 Acres
$125,000Active16.46 Acres0 Angell Road, Barnard, VT 05091
MLS# 5061186Listed by: BLACK HOUSE REAL ESTATE $599,000Active1 beds 2 baths1,384 sq. ft.
$599,000Active1 beds 2 baths1,384 sq. ft.578 East Barnard Road, Barnard, VT 05031
MLS# 5058231Listed by: COLDWELL BANKER HICKOK AND BOARDMAN $795,000Active4 beds 3 baths2,099 sq. ft.
$795,000Active4 beds 3 baths2,099 sq. ft.6077 VT Route 12, Barnard, VT 05031
MLS# 5056132Listed by: SNYDER DONEGAN REAL ESTATE GROUP $399,900Pending5 beds 5 baths6,236 sq. ft.
$399,900Pending5 beds 5 baths6,236 sq. ft.2615 North Road, Barnard, VT 05032
MLS# 5055764Listed by: GREAT AMERICAN DREAM REALTY $68,000Pending33.8 Acres
$68,000Pending33.8 Acres0 Porter Road #5, Barnard, VT 05031
MLS# 5054713Listed by: SNYDER DONEGAN REAL ESTATE GROUP $249,000Active6.5 Acres
$249,000Active6.5 Acres5518 VT. Route 12, Barnard, VT 05031
MLS# 5053688Listed by: WETMORE REAL ESTATE
