104 Woodland Drive, Barre Town, VT 05641
Local realty services provided by:ERA Key Realty Services
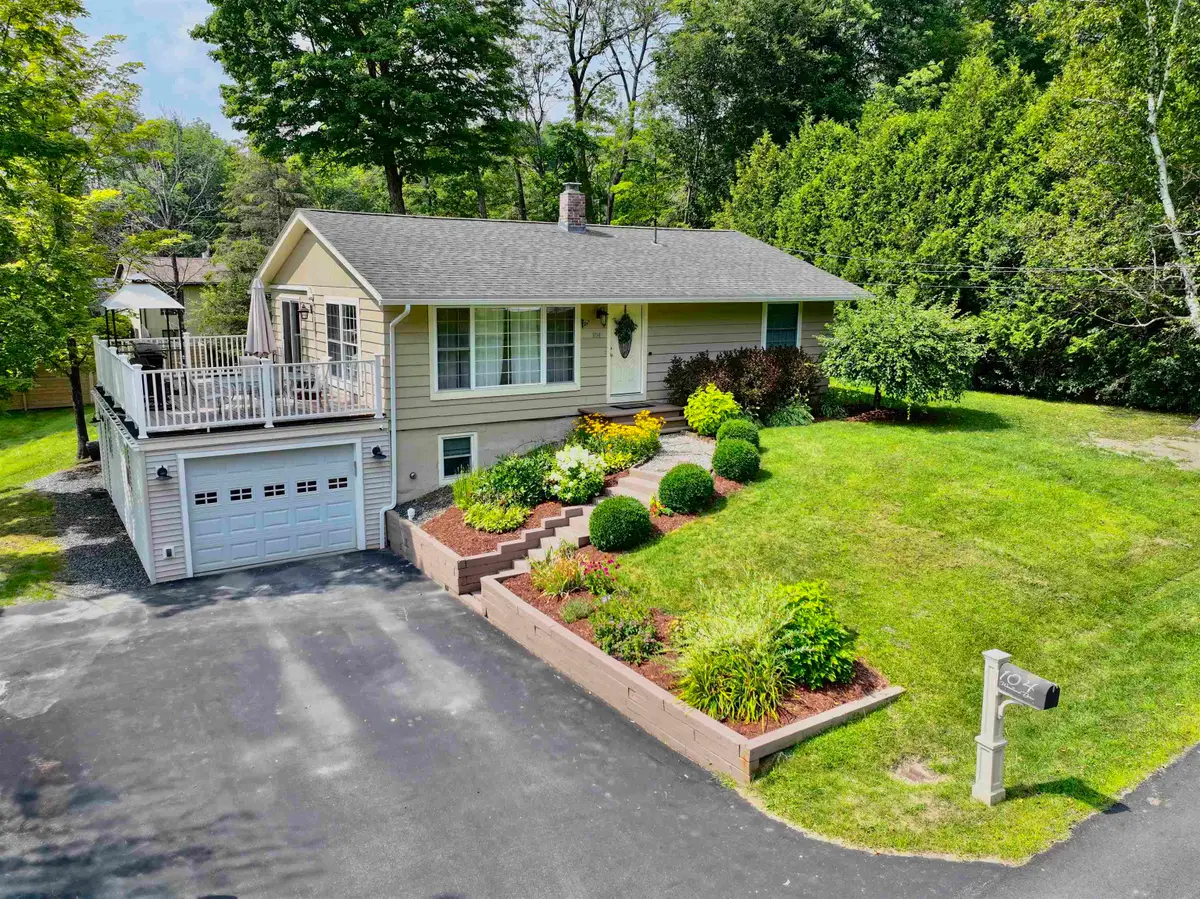
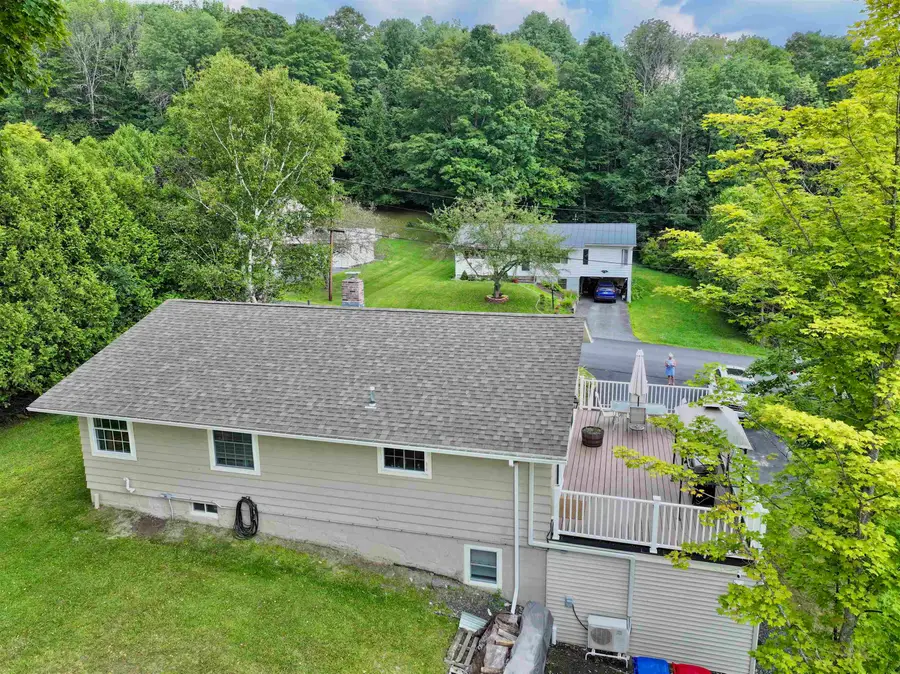
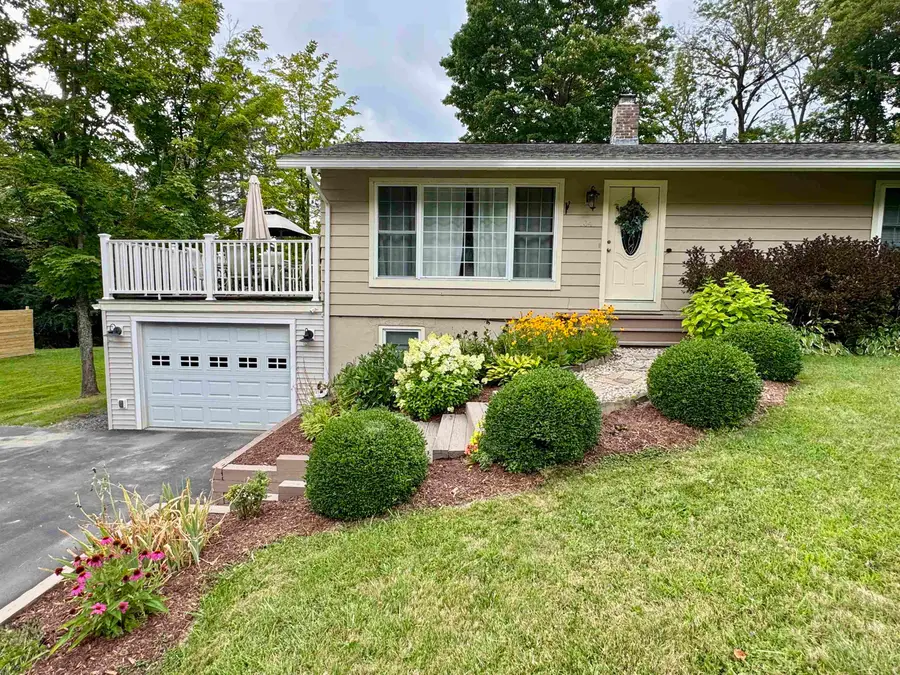
104 Woodland Drive,Barre Town, VT 05641
$399,500
- 3 Beds
- 2 Baths
- 1,860 sq. ft.
- Single family
- Pending
Listed by:martha lange
Office:bhhs vermont realty group/montpelier
MLS#:5055601
Source:PrimeMLS
Price summary
- Price:$399,500
- Price per sq. ft.:$178.35
About this home
Well-cared for, updated Barre Town 1860 +/- finished sq ft three bedroom two bathroom raised ranch home in one of those neighborhoods where the ice cream truck brings people together. The list of recent upgrades includes a Rinnai water heater, hot air furnace, additional blown-in insulation, water filtration system, bathrooms, appliances, mini-split for AC on the main level and bonus heat, chimney repointed, new wood stove, basement drainage system, and the roof was taken down to plywood and redone in 2017. Just move right in. The three bedrooms and full bath are on the main floor with an open concept living room and kitchen/dining combination. The dining area has a sliding glass door that opens to a huge updated deck above the one car garage. The finished basement is nice and cool in summer and very comfortable living space for multiple work from home office spaces thanks to Fidium Fiber. The wood stove adds plenty of heat on a cold day. There is a 3/4 bath in the basement and plenty of storage in the utility area where there are laundry hook ups. Some of the furniture and the generator are negotiable.
Contact an agent
Home facts
- Year built:1963
- Listing Id #:5055601
- Added:6 day(s) ago
- Updated:August 11, 2025 at 12:40 PM
Rooms and interior
- Bedrooms:3
- Total bathrooms:2
- Full bathrooms:1
- Living area:1,860 sq. ft.
Heating and cooling
- Cooling:Mini Split
- Heating:Hot Air
Structure and exterior
- Roof:Asphalt Shingle
- Year built:1963
- Building area:1,860 sq. ft.
- Lot area:0.29 Acres
Schools
- High school:Spaulding High School
- Middle school:Barre Town Elem & Middle Sch
- Elementary school:Barre Town Elem & Middle Sch
Utilities
- Sewer:Public Available
Finances and disclosures
- Price:$399,500
- Price per sq. ft.:$178.35
- Tax amount:$4,550 (2025)
New listings near 104 Woodland Drive
- New
 $460,000Active2 beds 2 baths1,300 sq. ft.
$460,000Active2 beds 2 baths1,300 sq. ft.14 Payton Lane, Barre Town, VT 05641
MLS# 5056057Listed by: FLEX REALTY - New
 $395,000Active4 beds 2 baths1,525 sq. ft.
$395,000Active4 beds 2 baths1,525 sq. ft.21 Moonlight Drive, Barre Town, VT 05641
MLS# 5055625Listed by: KW VERMONT 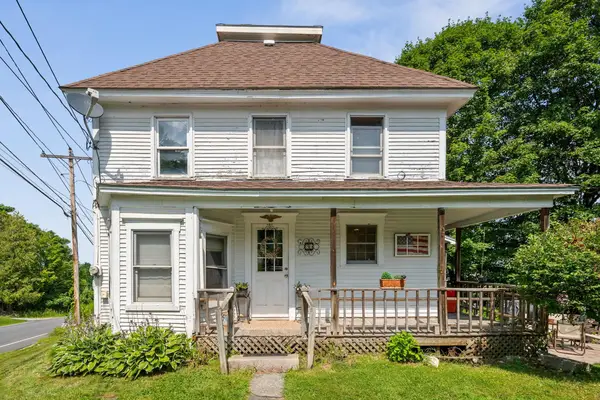 $210,000Active3 beds 1 baths1,174 sq. ft.
$210,000Active3 beds 1 baths1,174 sq. ft.29 Church Hill Road, Barre Town, VT 05641
MLS# 5054368Listed by: GREEN LIGHT REAL ESTATE - BARRE $475,000Active3 beds 3 baths2,276 sq. ft.
$475,000Active3 beds 3 baths2,276 sq. ft.23 Lisa Drive, Barre Town, VT 05641
MLS# 5054108Listed by: KW VERMONT - BARRE $850,000Active117 Acres
$850,000Active117 Acres120 Richardson Road, Barre Town, VT 05641
MLS# 5053880Listed by: NEW ENGLAND LANDMARK REALTY LTD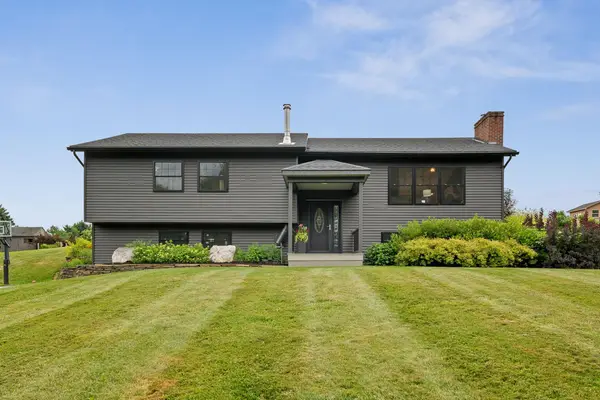 $540,700Active4 beds 3 baths2,756 sq. ft.
$540,700Active4 beds 3 baths2,756 sq. ft.19 Birchwood Park Drive, Barre Town, VT 05641
MLS# 5053681Listed by: GREEN LIGHT REAL ESTATE - BARRE $489,000Active3 beds 2 baths1,886 sq. ft.
$489,000Active3 beds 2 baths1,886 sq. ft.173 Middle Road, Barre Town, VT 05654
MLS# 5052914Listed by: GREEN LIGHT REAL ESTATE $1,750,000Active3 beds 3 baths5,241 sq. ft.
$1,750,000Active3 beds 3 baths5,241 sq. ft.260 Morrison Road, Barre Town, VT 05641
MLS# 5052790Listed by: BCK REAL ESTATE $350,000Pending3 beds 1 baths1,680 sq. ft.
$350,000Pending3 beds 1 baths1,680 sq. ft.18 Rudd Farm Drive, Barre Town, VT 05641
MLS# 5051750Listed by: KW VERMONT - BARRE
