86 Forty Road, Barton, VT 05822
Local realty services provided by:ERA Key Realty Services
86 Forty Road,Barton, VT 05822
$650,000
- 6 Beds
- 5 Baths
- 8,323 sq. ft.
- Single family
- Active
Listed by:brandy goulet
Office:century 21 farm & forest/burke
MLS#:5051142
Source:PrimeMLS
Price summary
- Price:$650,000
- Price per sq. ft.:$75.52
About this home
Expansive Crystal Lake View Home with Potential Seller Concessions! Perched above beautiful Crystal Lake on 2.75± acres, this 6,500 sq ft home offers 17 rooms across four well-designed levels. Built in 2015, it provides incredible space for living, working, and entertaining. The open kitchen/dining area includes granite counters, a wall oven, gas cooktop, island seating, and ample storage. Enjoy year-round views from the sunroom, or relax in the spacious living room with gas fireplace. A bedroom, office, and half bath complete the main floor. Upstairs, the primary suite features a private balcony, walk-in closet, and luxurious en suite with soaking tub and tiled shower. You’ll also find another en suite bedroom, two more bedrooms with a shared bath, and a sitting area. The top-floor tower room offers a peaceful retreat, yoga space, or art studio. The finished walk-out basement includes its own kitchen, bedroom, bath, living area, two bonus rooms, and private entrance—ideal for in-laws or guests. Enjoy a covered porch, raised garden beds, and level backyard with sweeping lake and mountain views. Attached 2-car garage. Minutes to town, I-91, and near golf, skiing, and trails. Seller may contribute to buyer closing costs or mortgage rate buy-down with an acceptable offer. Don’t miss the immersive 3D tour!
Contact an agent
Home facts
- Year built:2015
- Listing ID #:5051142
- Added:79 day(s) ago
- Updated:September 29, 2025 at 10:26 AM
Rooms and interior
- Bedrooms:6
- Total bathrooms:5
- Full bathrooms:2
- Living area:8,323 sq. ft.
Heating and cooling
- Cooling:Mini Split, Multi-zone
- Heating:Electric, Forced Air, Hot Air, Kerosene, Mini Split, Multi Zone, Oil
Structure and exterior
- Roof:Metal
- Year built:2015
- Building area:8,323 sq. ft.
- Lot area:2.75 Acres
Schools
- High school:Lake Region Union High Sch
- Middle school:Barton Academy & Graded School
- Elementary school:Barton Academy & Graded School
Utilities
- Sewer:Public Available
Finances and disclosures
- Price:$650,000
- Price per sq. ft.:$75.52
- Tax amount:$18,369 (2024)
New listings near 86 Forty Road
- New
 $199,000Active22.99 Acres
$199,000Active22.99 Acres00 Duck Pond Road, Barton, VT 05822
MLS# 5063216Listed by: CENTURY 21 FARM & FOREST - New
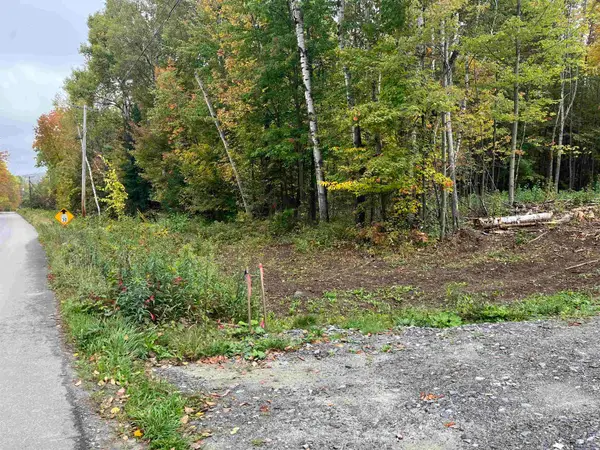 $47,900Active2.37 Acres
$47,900Active2.37 Acres002 Duck Pond Road #Lot 2, Barton, VT 05822
MLS# 5063145Listed by: CENTURY 21 FARM & FOREST - New
 $49,900Active2.04 Acres
$49,900Active2.04 Acres001 Duck Pond Road #Lot 1, Barton, VT 05822
MLS# 5063148Listed by: CENTURY 21 FARM & FOREST - New
 $1,399,000Active5 beds 5 baths3,207 sq. ft.
$1,399,000Active5 beds 5 baths3,207 sq. ft.1661 Pageant Park Road, Barton, VT 05822
MLS# 5062023Listed by: CENTURY 21 FARM & FOREST 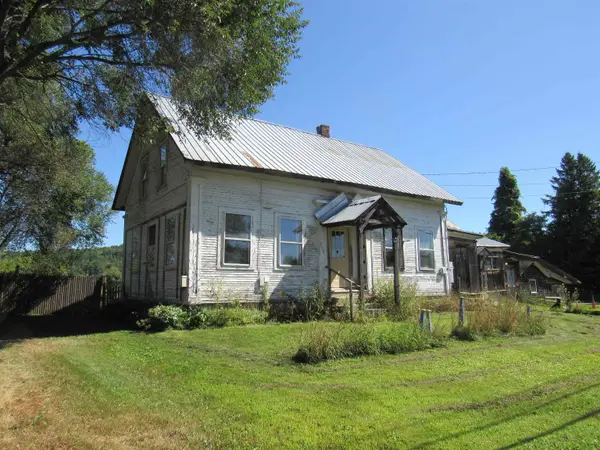 $75,900Active-- beds -- baths3,686 sq. ft.
$75,900Active-- beds -- baths3,686 sq. ft.258 Elm Street, Barton, VT 05822
MLS# 5059075Listed by: BIG BEAR REAL ESTATE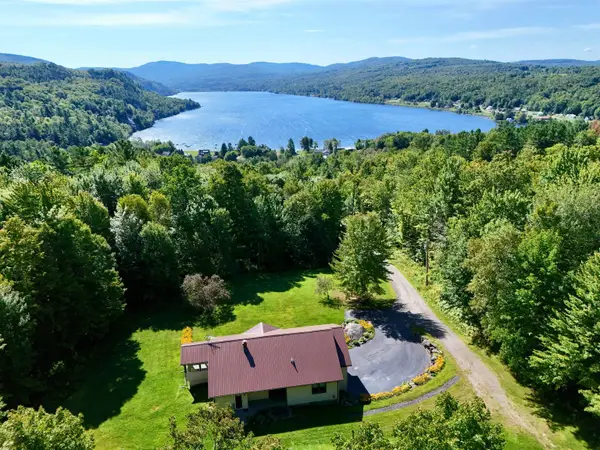 $595,000Active2 beds 2 baths2,480 sq. ft.
$595,000Active2 beds 2 baths2,480 sq. ft.170 Sunrise Avenue, Barton, VT 05822
MLS# 5058914Listed by: JIM CAMPBELL REAL ESTATE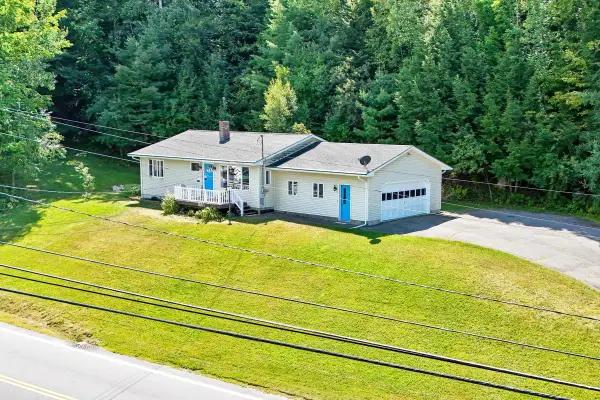 $310,000Active2 beds 2 baths1,064 sq. ft.
$310,000Active2 beds 2 baths1,064 sq. ft.370 Lake Street, Barton, VT 05822
MLS# 5058323Listed by: RE/MAX ALL SEASONS REALTY $319,000Active3 beds 1 baths836 sq. ft.
$319,000Active3 beds 1 baths836 sq. ft.624 Breezy Hill Road, Barton, VT 05822
MLS# 5055297Listed by: RISE REALTY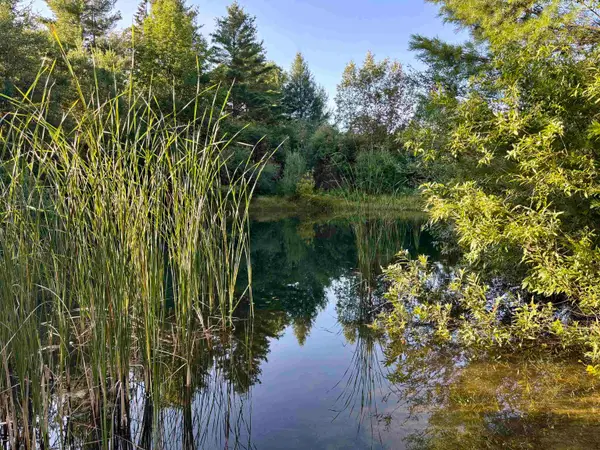 $319,000Active2 beds 2 baths1,130 sq. ft.
$319,000Active2 beds 2 baths1,130 sq. ft.915 Maple Hill Road, Barton, VT 05822
MLS# 5054689Listed by: RISE REALTY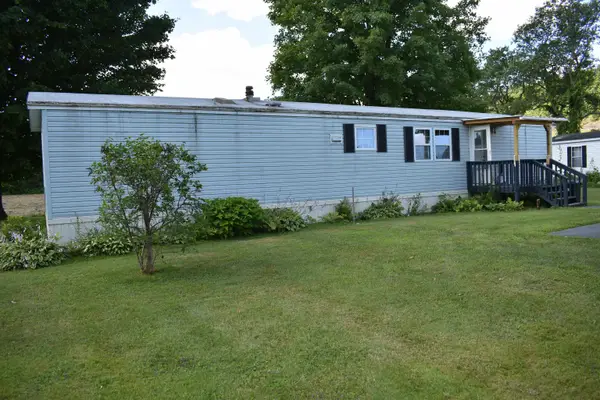 $79,000Active2 beds 1 baths784 sq. ft.
$79,000Active2 beds 1 baths784 sq. ft.89 Roland Street, Barton, VT 05822
MLS# 5052770Listed by: SANVILLE REAL ESTATE, LLC
