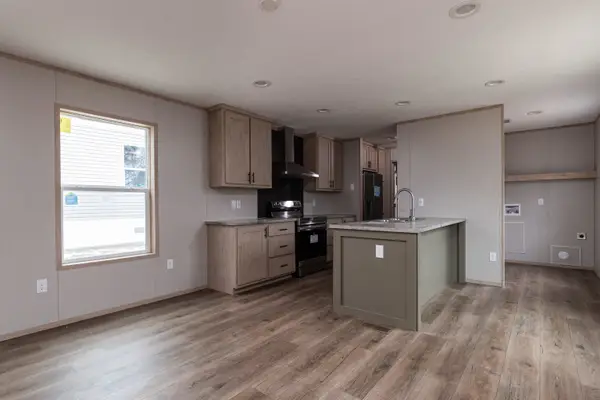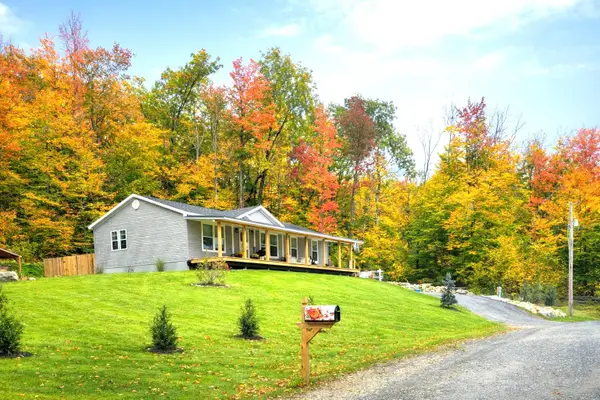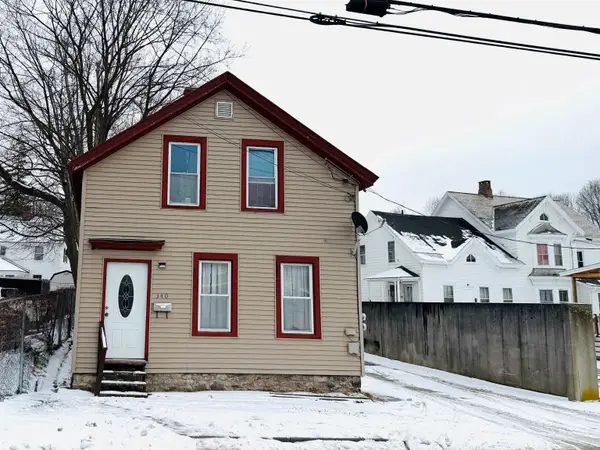1086 West Road, Bennington, VT 05201
Local realty services provided by:ERA Key Realty Services
Listed by: kelley mccarthy
Office: mahar mccarthy real estate
MLS#:5074314
Source:PrimeMLS
Price summary
- Price:$1,950,000
- Price per sq. ft.:$199.22
About this home
Built in 1866, this French Provençal–inspired stone estate is a rare and distinguished offering, blending historic grandeur with pastoral beauty on 94.56 acres just outside historic Bennington, Vermont. Commanding sweeping mountain views, the property delivers exceptional privacy while remaining conveniently close to town amenities. The main residence offers 9 bedrooms and 7 bathrooms, distinguished by 11-foot ceilings on the main level, extensive decorative moldings, and eight fireplaces that create warmth, character, and architectural depth throughout. Elegant formal living spaces flow seamlessly into a grand dining room with rich mahogany floors, perfectly suited for entertaining on an intimate or grand scale. Outdoors, the estate is equally captivating. A heated Gunite pool and expansive stone patio overlook rolling grounds that include a barn, artist’s studio, three-car garage, and a charming three-bedroom caretaker’s cottage-ideal for guests, staff, or extended family. Privately sited yet ideally located on the outskirts of Bennington, the property offers easy access to shopping, fine dining, and live theater, as well as nearby ski mountains and cross-country skiing. Conveniently positioned just 45 minutes from Albany International Airport and approximately three hours from Boston and Manhattan, this extraordinary stone estate presents a rare opportunity to enjoy timeless elegance, exceptional amenities, and an unparalleled Vermont lifestyle.
Contact an agent
Home facts
- Year built:1866
- Listing ID #:5074314
- Added:267 day(s) ago
- Updated:February 10, 2026 at 11:30 AM
Rooms and interior
- Bedrooms:9
- Total bathrooms:7
- Full bathrooms:5
- Living area:6,956 sq. ft.
Heating and cooling
- Cooling:Wall AC
- Heating:Gas Heater, Hot Water, Radiator, Steam
Structure and exterior
- Roof:Flat, Membrane, Slate, Tar and Gravel
- Year built:1866
- Building area:6,956 sq. ft.
- Lot area:94.56 Acres
Schools
- High school:Mt. Anthony Sr. UHSD 14
- Middle school:Mt. Anthony Union Middle Sch
- Elementary school:Monument Elementary School
Utilities
- Sewer:Concrete, Leach Field
Finances and disclosures
- Price:$1,950,000
- Price per sq. ft.:$199.22
- Tax amount:$24,874 (2026)
New listings near 1086 West Road
- New
 $270,000Active-- beds 3 baths2,754 sq. ft.
$270,000Active-- beds 3 baths2,754 sq. ft.224 Union Street, Bennington, VT 05201
MLS# 5076048Listed by: REAL BROKER LLC - New
 $389,900Active3 beds 4 baths2,148 sq. ft.
$389,900Active3 beds 4 baths2,148 sq. ft.328 Chester Knoll Drive, Bennington, VT 05201
MLS# 5075963Listed by: MAPLE LEAF REAL ESTATE - New
 $147,999Active2 beds 2 baths1,060 sq. ft.
$147,999Active2 beds 2 baths1,060 sq. ft.235 Maple Street, Bennington, VT 05201
MLS# 5075942Listed by: MAPLE LEAF REAL ESTATE - New
 $55,000Active3 beds 1 baths1,254 sq. ft.
$55,000Active3 beds 1 baths1,254 sq. ft.1488 Morgan Street, Bennington, VT 05201
MLS# 5075687Listed by: R.H. THACKSTON & COMPANY  $1,495,000Active7 beds 6 baths6,392 sq. ft.
$1,495,000Active7 beds 6 baths6,392 sq. ft.16 West Road, Bennington, VT 05201
MLS# 5075253Listed by: MAHAR MCCARTHY REAL ESTATE $100,000Active3 beds 1 baths1,508 sq. ft.
$100,000Active3 beds 1 baths1,508 sq. ft.109 Evergreen Drive, Bennington, VT 05201
MLS# 5074746Listed by: EXP REALTY $259,900Active3 beds 2 baths1,432 sq. ft.
$259,900Active3 beds 2 baths1,432 sq. ft.341 Dewey Street, Bennington, VT 05201
MLS# 5073867Listed by: MAPLE LEAF REAL ESTATE $98,999Active2 beds 2 baths825 sq. ft.
$98,999Active2 beds 2 baths825 sq. ft.78 Ethans Way, Bennington, VT 05201
MLS# 5073749Listed by: EXP REALTY $369,900Active3 beds 2 baths1,404 sq. ft.
$369,900Active3 beds 2 baths1,404 sq. ft.38 Oak Ridge Lane, Bennington, VT 05201
MLS# 5073481Listed by: HOFFMAN REAL ESTATE $219,000Pending3 beds 2 baths1,300 sq. ft.
$219,000Pending3 beds 2 baths1,300 sq. ft.340 Pleasant Street, Bennington, VT 05201
MLS# 5073368Listed by: FOUR CORNER PROPERTIES LLC

