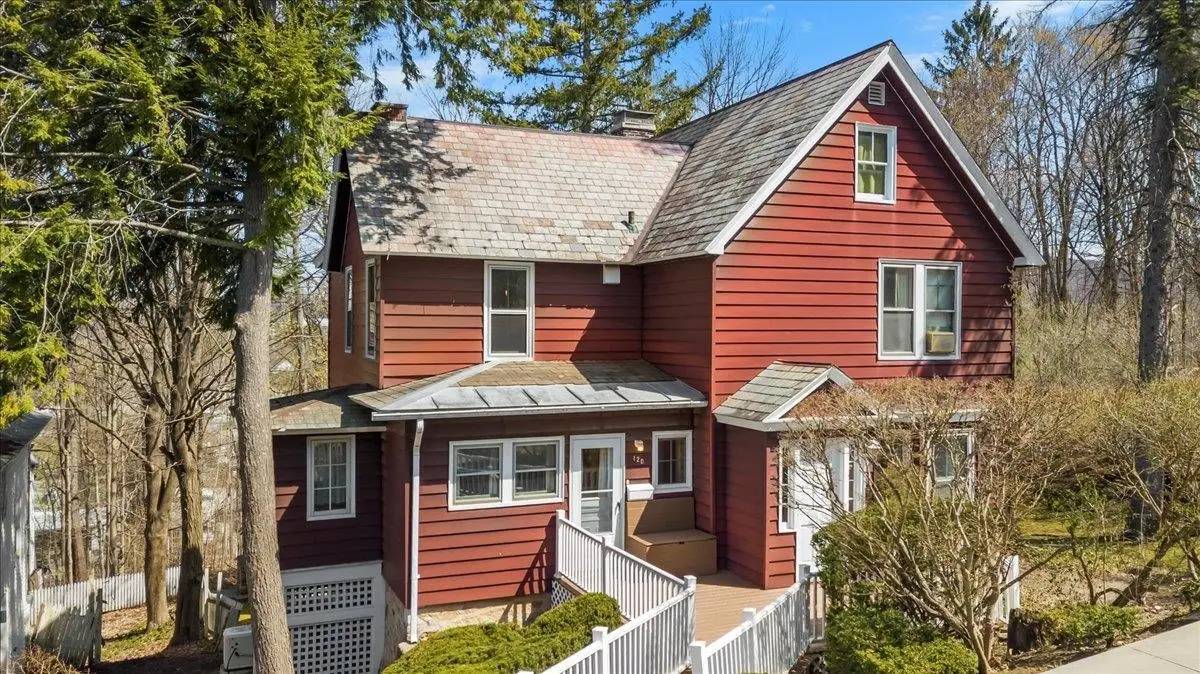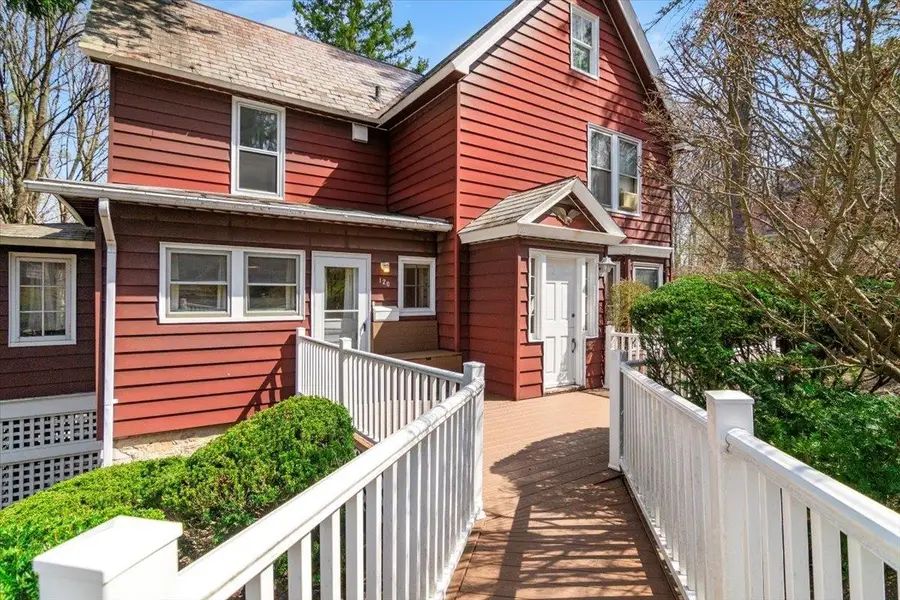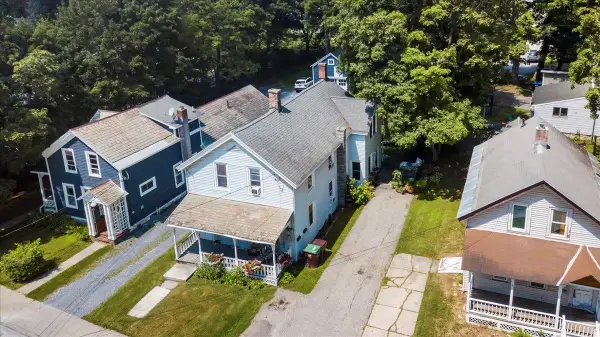120 Imperial Avenue, Bennington, VT 05201
Local realty services provided by:ERA Key Realty Services



Listed by:kelley mccarthy
Office:mahar mccarthy real estate
MLS#:5037465
Source:PrimeMLS
Price summary
- Price:$250,000
- Price per sq. ft.:$70.34
About this home
Nestled in the charming village of Bennington, Vermont, this stately 4-bedroom, 2.5-bath home blends timeless elegance with thoughtful updates. Built in 1895 and set on 0.41 acres, the property offers a rare combination of historic character and modern livability. A large Trex front deck with handicap accessible ramp to the front and kitchen doors welcomes you to the home, where you'll find hardwood floors throughout and an inviting living room centered around a classic fireplace. The living space is bathed in natural light, thanks to five sets of French doors that create a beautiful flow between rooms and invite the outdoors in. The sunroom, located at the back of the home, offers a peaceful retreat year-round, while additional French doors open onto a screened porch-perfect for summer evenings and quiet mornings. Other highlights include a detached garage, automatic starting generator. and a manageable yet private lot just steps from the village center. With its graceful details and prime location, this home is a true Bennington treasure.
Contact an agent
Home facts
- Year built:1895
- Listing Id #:5037465
- Added:113 day(s) ago
- Updated:August 13, 2025 at 01:40 PM
Rooms and interior
- Bedrooms:4
- Total bathrooms:3
- Full bathrooms:2
- Living area:2,404 sq. ft.
Heating and cooling
- Heating:Oil, Radiator, Steam
Structure and exterior
- Roof:Rolled, Slate
- Year built:1895
- Building area:2,404 sq. ft.
- Lot area:0.41 Acres
Schools
- High school:Mt. Anthony Sr. UHSD 14
- Middle school:Mt. Anthony Union Middle Sch
Utilities
- Sewer:Public Available
Finances and disclosures
- Price:$250,000
- Price per sq. ft.:$70.34
- Tax amount:$4,980 (2025)
New listings near 120 Imperial Avenue
- New
 $249,900Active3 beds 1 baths1,070 sq. ft.
$249,900Active3 beds 1 baths1,070 sq. ft.20 Rockwood Street, Bennington, VT 05201
MLS# 5055997Listed by: MAPLE LEAF REALTY - New
 $299,000Active-- beds -- baths3,176 sq. ft.
$299,000Active-- beds -- baths3,176 sq. ft.26-30 Sage Street, Bennington, VT 05257
MLS# 5055729Listed by: MAPLE LEAF REALTY - New
 $470,000Active-- beds -- baths2,148 sq. ft.
$470,000Active-- beds -- baths2,148 sq. ft.106 School Street, Bennington, VT 05201
MLS# 5055558Listed by: MAPLE LEAF REALTY  $60,000Pending4 beds 1 baths1,142 sq. ft.
$60,000Pending4 beds 1 baths1,142 sq. ft.45 Shady Lane, Bennington, VT 05201
MLS# 5055324Listed by: HOFFMAN REAL ESTATE- New
 $295,000Active-- beds -- baths1,792 sq. ft.
$295,000Active-- beds -- baths1,792 sq. ft.254 Union Street, Bennington, VT 05201
MLS# 5055054Listed by: MAHAR MCCARTHY REAL ESTATE  $365,000Active3 beds 2 baths1,753 sq. ft.
$365,000Active3 beds 2 baths1,753 sq. ft.374 Overlea Road, Bennington, VT 05201
MLS# 5054649Listed by: FOUR SEASONS SOTHEBY'S INT'L REALTY $275,000Active3 beds 2 baths1,264 sq. ft.
$275,000Active3 beds 2 baths1,264 sq. ft.139 McKinley Street, Bennington, VT 05201
MLS# 5053951Listed by: MAHAR MCCARTHY REAL ESTATE $155,000Active2 beds 2 baths852 sq. ft.
$155,000Active2 beds 2 baths852 sq. ft.432 South Street #C6, Bennington, VT 05201
MLS# 5053170Listed by: MAPLE LEAF REALTY $158,000Pending2 beds 2 baths819 sq. ft.
$158,000Pending2 beds 2 baths819 sq. ft.432 South Street #A7, Bennington, VT 05201
MLS# 5052533Listed by: KW VERMONT - BRENDA JONES REAL ESTATE GROUP $775,000Active4 beds 4 baths4,032 sq. ft.
$775,000Active4 beds 4 baths4,032 sq. ft.77 Monument Avenue, Bennington, VT 05201
MLS# 5052490Listed by: FOUR SEASONS SOTHEBY'S INT'L REALTY

