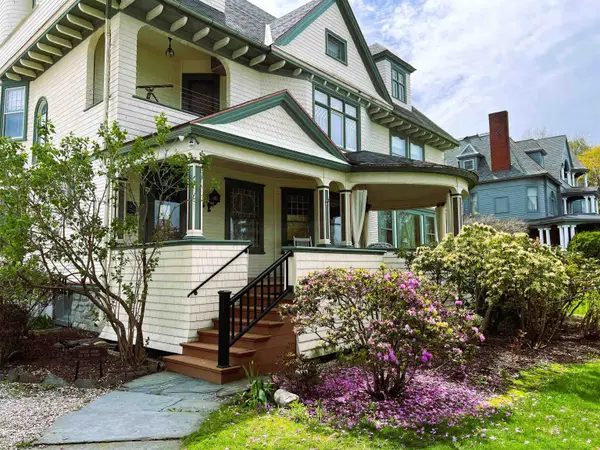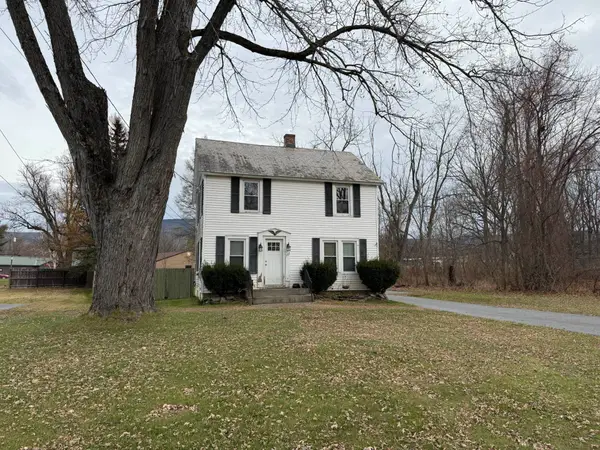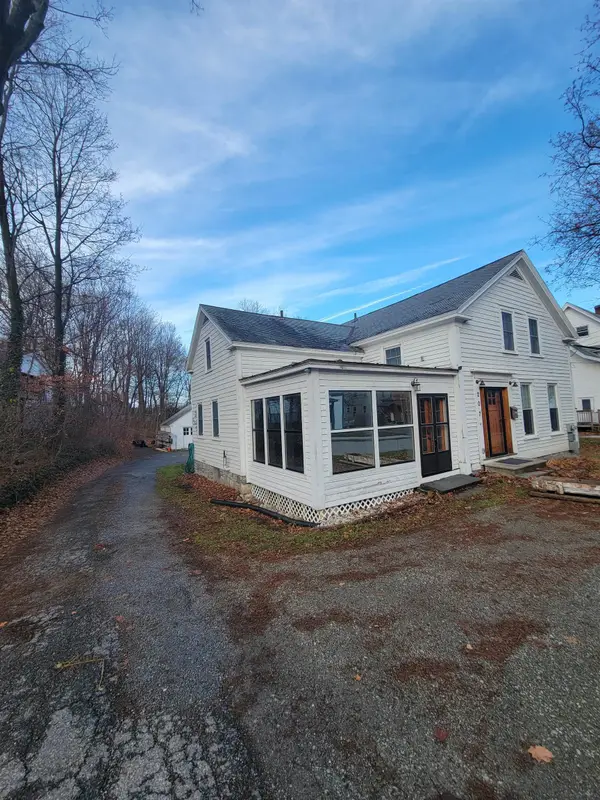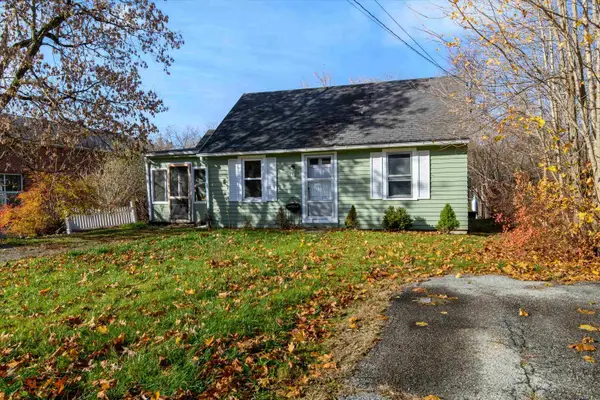150 Fillmore Street, Bennington, VT 05201
Local realty services provided by:ERA Key Realty Services
150 Fillmore Street,Bennington, VT 05201
$275,000
- 3 Beds
- 2 Baths
- 1,404 sq. ft.
- Single family
- Active
Listed by: justine curry
Office: maple leaf realty
MLS#:5069571
Source:PrimeMLS
Price summary
- Price:$275,000
- Price per sq. ft.:$195.87
About this home
Location, location, location! Own your own private oasis on a dead-end road with nearly 7 acres - only minutes from downtown shopping and dining. Enjoy seasonal mountain views from the deck with sliding doors to the open concept living/dining room with vaulted ceiling. The propane fireplace with gorgeous wood mantle keeps things toasty while providing cozy ambiance. The spacious kitchen has plenty of room and bar seating to visit with your family or guests as you cook. This one-level home has three generously sized bedrooms and two full baths with updated vanities. The primary includes a large ensuite bathroom with two cedar closets, double sink, jet tub, and separate shower. Central AC, a laundry area in the cute mudroom, plenty of storage, and easy maintenance are just some of the reasons that this home is a winner. Rounding out the property is an oversized garage with electric door openers perfect for multiple vehicles without sacrificing storage space. Peace and quiet awaits!
Contact an agent
Home facts
- Year built:2000
- Listing ID #:5069571
- Added:50 day(s) ago
- Updated:January 04, 2026 at 08:39 PM
Rooms and interior
- Bedrooms:3
- Total bathrooms:2
- Full bathrooms:2
- Living area:1,404 sq. ft.
Heating and cooling
- Cooling:Central AC
- Heating:Gas Heater, Wall Furnace
Structure and exterior
- Roof:Asphalt Shingle
- Year built:2000
- Building area:1,404 sq. ft.
- Lot area:6.9 Acres
Schools
- High school:Mt. Anthony Sr. UHSD 14
- Middle school:Mt. Anthony Union Middle Sch
- Elementary school:Bennington Elementary School
Utilities
- Sewer:Concrete, Private, Septic
Finances and disclosures
- Price:$275,000
- Price per sq. ft.:$195.87
- Tax amount:$4,007 (2025)
New listings near 150 Fillmore Street
- New
 $2,190,000Active1.16 Acres
$2,190,000Active1.16 Acres301 Northside Drive, Bennington, VT 05201
MLS# 5072776Listed by: TPW REAL ESTATE - New
 $245,000Active2 beds 2 baths911 sq. ft.
$245,000Active2 beds 2 baths911 sq. ft.726 Rice Lane, Bennington, VT 05201
MLS# 5072594Listed by: MAPLE LEAF REALTY  $209,000Active3 beds 2 baths1,680 sq. ft.
$209,000Active3 beds 2 baths1,680 sq. ft.116 Morgan Street, Bennington, VT 05201
MLS# 5072411Listed by: HOFFMAN REAL ESTATE $209,000Active3 beds 2 baths1,680 sq. ft.
$209,000Active3 beds 2 baths1,680 sq. ft.116 Morgan Street, Bennington, VT 05201
MLS# 5072412Listed by: HOFFMAN REAL ESTATE $975,000Active-- beds -- baths8,888 sq. ft.
$975,000Active-- beds -- baths8,888 sq. ft.124 Elm Street, Bennington, VT 05201
MLS# 5072098Listed by: TPW REAL ESTATE $199,900Active3 beds 1 baths1,248 sq. ft.
$199,900Active3 beds 1 baths1,248 sq. ft.111 Hicks Avenue, Bennington, VT 05201
MLS# 5070716Listed by: MAHAR MCCARTHY REAL ESTATE $299,000Active4 beds 2 baths2,000 sq. ft.
$299,000Active4 beds 2 baths2,000 sq. ft.207 Silver Street, Bennington, VT 05201
MLS# 5070659Listed by: PERROTT REALTY $170,000Active3 beds 1 baths854 sq. ft.
$170,000Active3 beds 1 baths854 sq. ft.136 McKinley Street, Bennington, VT 05201
MLS# 5070501Listed by: EXP REALTY $300,000Active3 beds 2 baths1,570 sq. ft.
$300,000Active3 beds 2 baths1,570 sq. ft.940 Gage Street, Bennington, VT 05201
MLS# 5069924Listed by: BRATTLEBORO AREA REALTY
