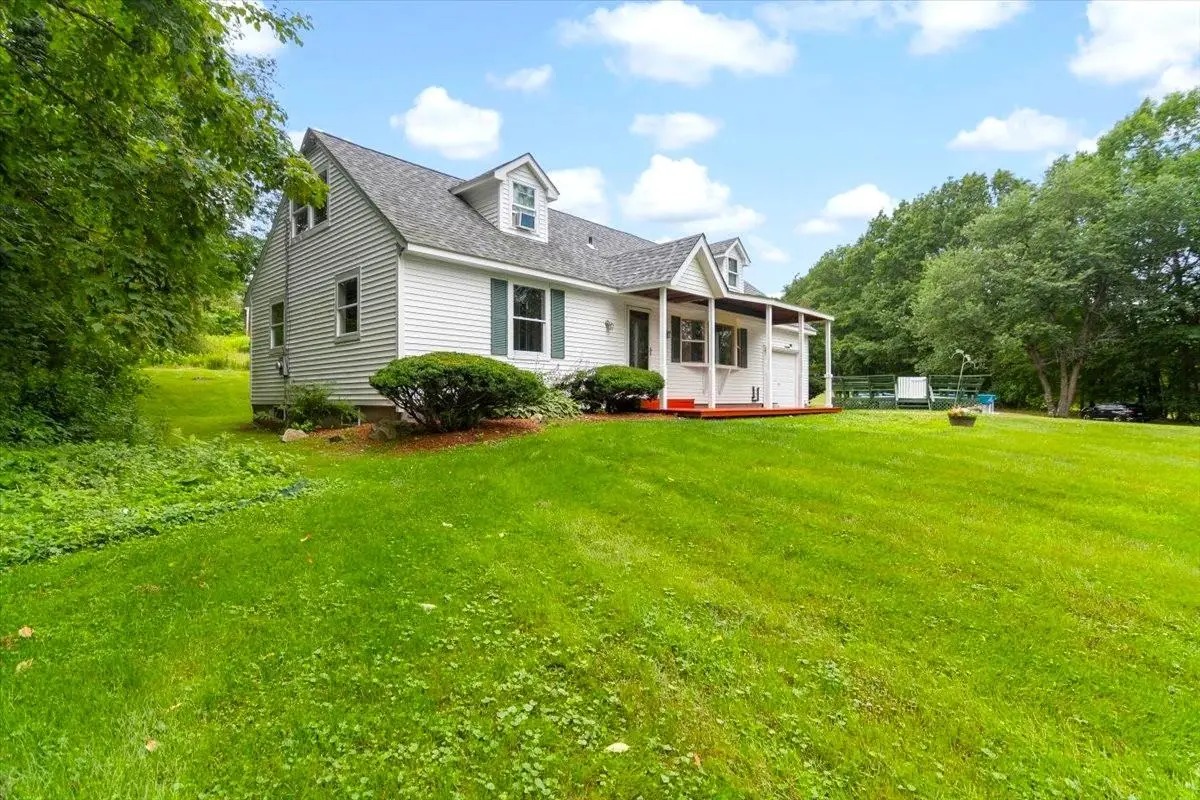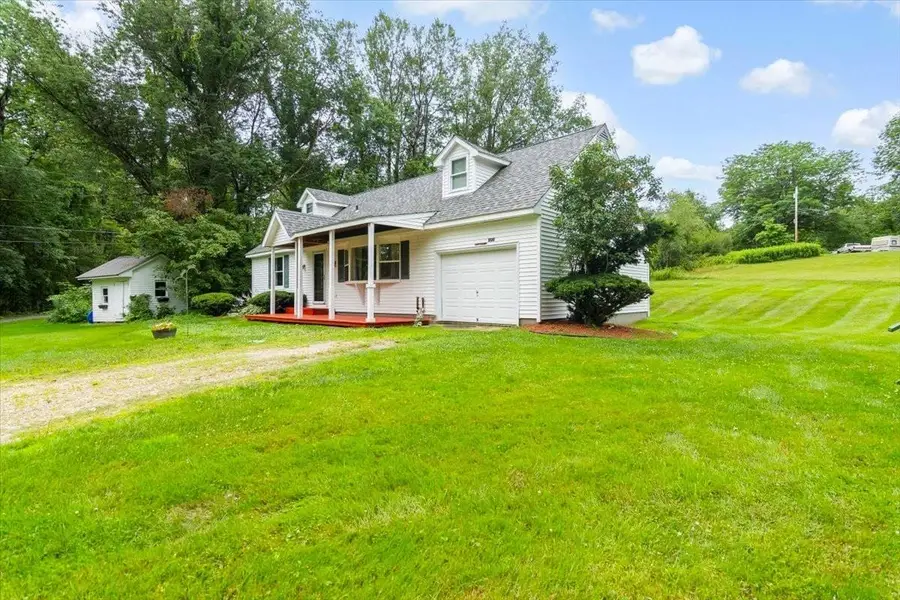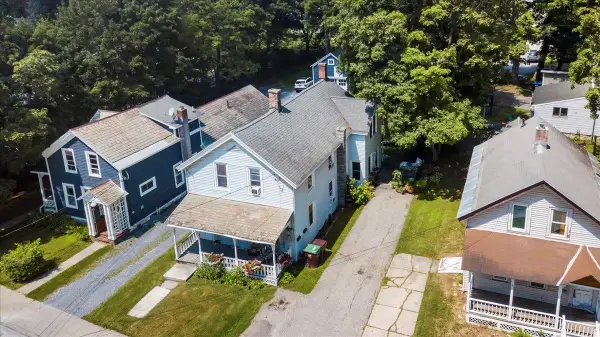170 Brambley Lane, Bennington, VT 05201
Local realty services provided by:ERA Key Realty Services



170 Brambley Lane,Bennington, VT 05201
$329,900
- 4 Beds
- 2 Baths
- 1,459 sq. ft.
- Single family
- Active
Listed by:matt waddingtonMatt@HoffmanVTRealEstate.com
Office:hoffman real estate
MLS#:5051645
Source:PrimeMLS
Price summary
- Price:$329,900
- Price per sq. ft.:$136.38
About this home
Charming Cape-style home featuring 4 bedrooms and 2 bathrooms, situated on a quiet, private dead-end road. Enjoy the warm days relaxing on the beautiful front porch overlooking the expansive .96-acre lot or cool off in the above ground pool w/ surrounding deck during the hot summer days. The first floor offers a convenient easy-flowing floor plan with 2 bedrooms, a full bathroom, a spacious living room, and an open-concept kitchen/dining room. Upstairs, you'll find 2 additional large bedrooms and another full bathroom. This home also boasts several desirable features, including low-maintenance vinyl siding, vinyl windows, a new roof (2021), a new heating system (2022), a 200 Amp Electrical Panel, and a 1 car garage. The full poured concrete basement has high ceilings, providing ample room for storage or the potential to finish for additional living space. This home is truly move-in ready, offering a wonderful opportunity to create lasting memories.
Contact an agent
Home facts
- Year built:1969
- Listing Id #:5051645
- Added:30 day(s) ago
- Updated:August 12, 2025 at 10:24 AM
Rooms and interior
- Bedrooms:4
- Total bathrooms:2
- Full bathrooms:2
- Living area:1,459 sq. ft.
Heating and cooling
- Heating:Baseboard, Oil
Structure and exterior
- Year built:1969
- Building area:1,459 sq. ft.
- Lot area:0.96 Acres
Schools
- High school:Mt. Anthony Sr. UHSD 14
- Middle school:Mt. Anthony Union Middle Sch
- Elementary school:Molly Stark Elementary School
Utilities
- Sewer:Leach Field, Septic
Finances and disclosures
- Price:$329,900
- Price per sq. ft.:$136.38
- Tax amount:$4,308 (2025)
New listings near 170 Brambley Lane
- New
 $249,900Active3 beds 1 baths1,070 sq. ft.
$249,900Active3 beds 1 baths1,070 sq. ft.20 Rockwood Street, Bennington, VT 05201
MLS# 5055997Listed by: MAPLE LEAF REALTY - New
 $299,000Active-- beds -- baths3,176 sq. ft.
$299,000Active-- beds -- baths3,176 sq. ft.26-30 Sage Street, Bennington, VT 05257
MLS# 5055729Listed by: MAPLE LEAF REALTY - New
 $470,000Active-- beds -- baths2,148 sq. ft.
$470,000Active-- beds -- baths2,148 sq. ft.106 School Street, Bennington, VT 05201
MLS# 5055558Listed by: MAPLE LEAF REALTY  $60,000Pending4 beds 1 baths1,142 sq. ft.
$60,000Pending4 beds 1 baths1,142 sq. ft.45 Shady Lane, Bennington, VT 05201
MLS# 5055324Listed by: HOFFMAN REAL ESTATE- New
 $295,000Active-- beds -- baths1,792 sq. ft.
$295,000Active-- beds -- baths1,792 sq. ft.254 Union Street, Bennington, VT 05201
MLS# 5055054Listed by: MAHAR MCCARTHY REAL ESTATE  $365,000Active3 beds 2 baths1,753 sq. ft.
$365,000Active3 beds 2 baths1,753 sq. ft.374 Overlea Road, Bennington, VT 05201
MLS# 5054649Listed by: FOUR SEASONS SOTHEBY'S INT'L REALTY $275,000Active3 beds 2 baths1,264 sq. ft.
$275,000Active3 beds 2 baths1,264 sq. ft.139 McKinley Street, Bennington, VT 05201
MLS# 5053951Listed by: MAHAR MCCARTHY REAL ESTATE $155,000Active2 beds 2 baths852 sq. ft.
$155,000Active2 beds 2 baths852 sq. ft.432 South Street #C6, Bennington, VT 05201
MLS# 5053170Listed by: MAPLE LEAF REALTY $158,000Pending2 beds 2 baths819 sq. ft.
$158,000Pending2 beds 2 baths819 sq. ft.432 South Street #A7, Bennington, VT 05201
MLS# 5052533Listed by: KW VERMONT - BRENDA JONES REAL ESTATE GROUP $775,000Active4 beds 4 baths4,032 sq. ft.
$775,000Active4 beds 4 baths4,032 sq. ft.77 Monument Avenue, Bennington, VT 05201
MLS# 5052490Listed by: FOUR SEASONS SOTHEBY'S INT'L REALTY

