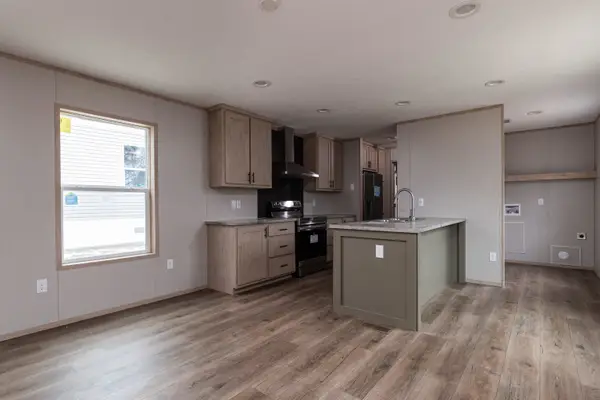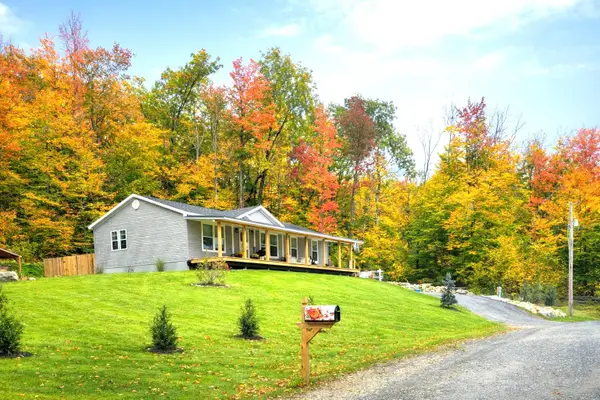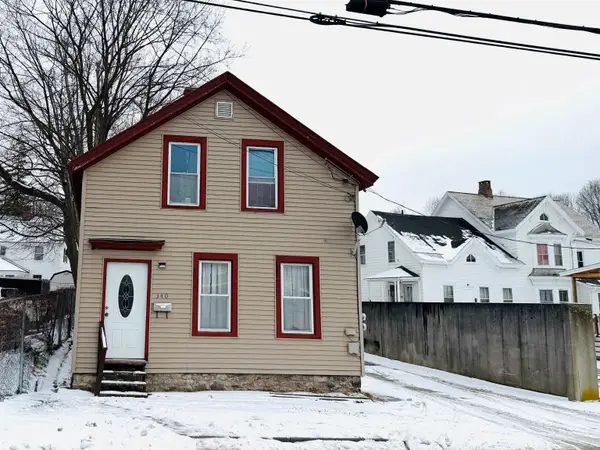- ERA
- Vermont
- Bennington
- 203-205 Northside Drive
203-205 Northside Drive, Bennington, VT 05201
Local realty services provided by:ERA Key Realty Services
203-205 Northside Drive,Bennington, VT 05201
$575,000
- 3 Beds
- 3 Baths
- 1,248 sq. ft.
- Single family
- Active
Listed by: brooke thomson drew
Office: mahar mccarthy real estate
MLS#:5060724
Source:PrimeMLS
Price summary
- Price:$575,000
- Price per sq. ft.:$307.16
About this home
Welcome to 203–205 Northside Drive, a truly unique property that combines residential living with commercial potential all in one. Are you looking for the flexibility to live in an apartment while generating income from multiple rental units, or would you prefer to restore the property back into a spacious single-family residence? This property gives you both options. Currently configured with three additional income-producing units, it offers immediate revenue potential for investors or owner-occupants alike. Set in one of the most unique and convenient locations in our community, this property enjoys steady foot traffic by day yet remains quiet and peaceful at night. Whether you envision keeping it as a multi-unit income generator, creating a live/work space, or converting it back into a single-family home, the possibilities are endless. Don’t miss the chance to own this one-of-a-kind property with built-in income opportunities right at your fingertips. Call today before it’s gone!
Contact an agent
Home facts
- Year built:1998
- Listing ID #:5060724
- Added:152 day(s) ago
- Updated:February 10, 2026 at 11:30 AM
Rooms and interior
- Bedrooms:3
- Total bathrooms:3
- Living area:1,248 sq. ft.
Heating and cooling
- Heating:Oil
Structure and exterior
- Roof:Slate
- Year built:1998
- Building area:1,248 sq. ft.
- Lot area:0.64 Acres
Schools
- High school:Mt. Anthony Sr. UHSD 14
- Middle school:Mt. Anthony Union Middle Sch
Utilities
- Sewer:Public Available
Finances and disclosures
- Price:$575,000
- Price per sq. ft.:$307.16
- Tax amount:$12,957 (2025)
New listings near 203-205 Northside Drive
- New
 $270,000Active-- beds 3 baths2,754 sq. ft.
$270,000Active-- beds 3 baths2,754 sq. ft.224 Union Street, Bennington, VT 05201
MLS# 5076048Listed by: REAL BROKER LLC - New
 $389,900Active3 beds 4 baths2,148 sq. ft.
$389,900Active3 beds 4 baths2,148 sq. ft.328 Chester Knoll Drive, Bennington, VT 05201
MLS# 5075963Listed by: MAPLE LEAF REAL ESTATE - New
 $147,999Active2 beds 2 baths1,060 sq. ft.
$147,999Active2 beds 2 baths1,060 sq. ft.235 Maple Street, Bennington, VT 05201
MLS# 5075942Listed by: MAPLE LEAF REAL ESTATE - New
 $55,000Active3 beds 1 baths1,254 sq. ft.
$55,000Active3 beds 1 baths1,254 sq. ft.1488 Morgan Street, Bennington, VT 05201
MLS# 5075687Listed by: R.H. THACKSTON & COMPANY  $1,495,000Active7 beds 6 baths6,392 sq. ft.
$1,495,000Active7 beds 6 baths6,392 sq. ft.16 West Road, Bennington, VT 05201
MLS# 5075253Listed by: MAHAR MCCARTHY REAL ESTATE $100,000Active3 beds 1 baths1,508 sq. ft.
$100,000Active3 beds 1 baths1,508 sq. ft.109 Evergreen Drive, Bennington, VT 05201
MLS# 5074746Listed by: EXP REALTY $259,900Active3 beds 2 baths1,432 sq. ft.
$259,900Active3 beds 2 baths1,432 sq. ft.341 Dewey Street, Bennington, VT 05201
MLS# 5073867Listed by: MAPLE LEAF REAL ESTATE $98,999Active2 beds 2 baths825 sq. ft.
$98,999Active2 beds 2 baths825 sq. ft.78 Ethans Way, Bennington, VT 05201
MLS# 5073749Listed by: EXP REALTY $369,900Active3 beds 2 baths1,404 sq. ft.
$369,900Active3 beds 2 baths1,404 sq. ft.38 Oak Ridge Lane, Bennington, VT 05201
MLS# 5073481Listed by: HOFFMAN REAL ESTATE $219,000Pending3 beds 2 baths1,300 sq. ft.
$219,000Pending3 beds 2 baths1,300 sq. ft.340 Pleasant Street, Bennington, VT 05201
MLS# 5073368Listed by: FOUR CORNER PROPERTIES LLC

