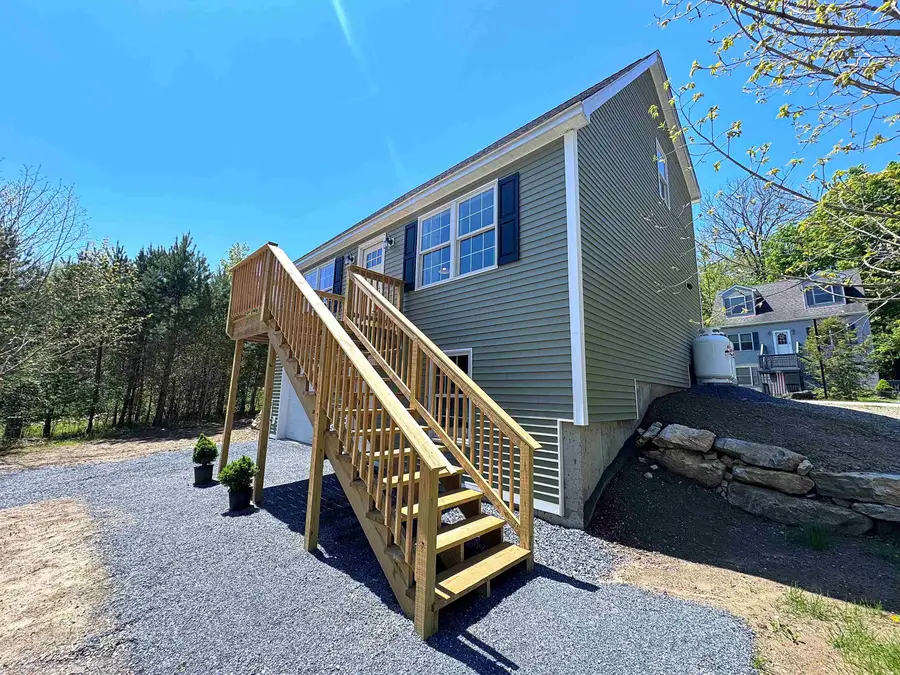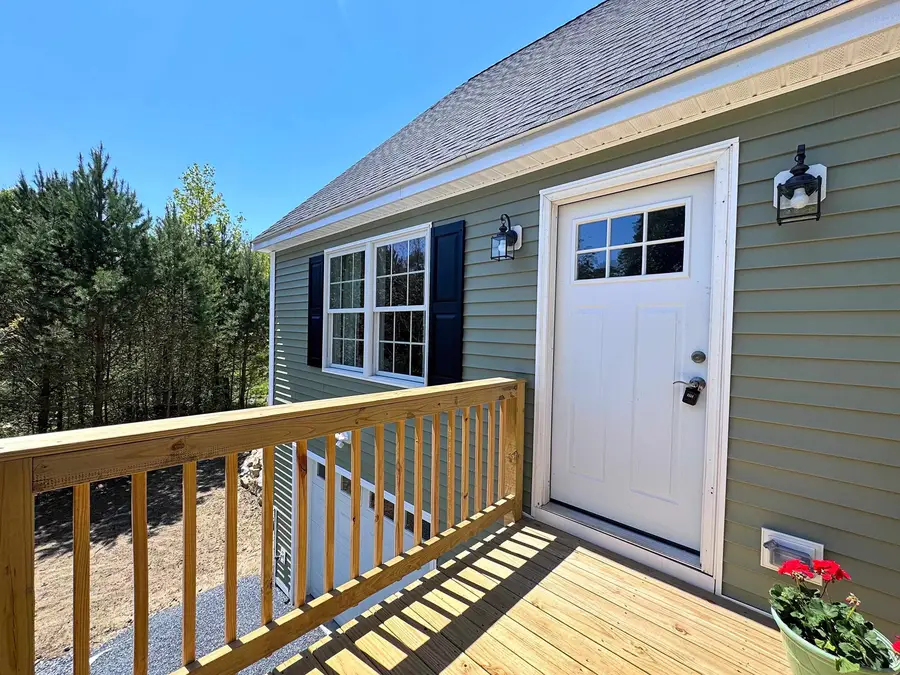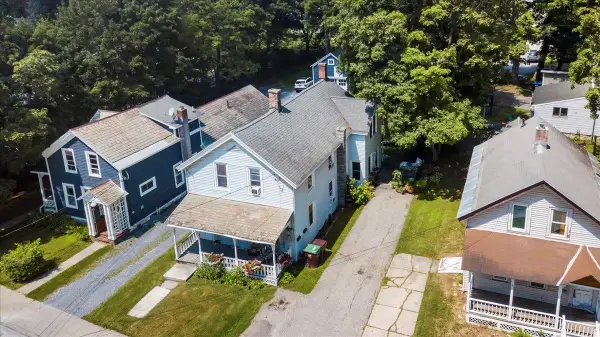321 Chester Knoll Drive, Bennington, VT 05201
Local realty services provided by:ERA Key Realty Services



321 Chester Knoll Drive,Bennington, VT 05201
$385,000
- 3 Beds
- 2 Baths
- 1,702 sq. ft.
- Single family
- Pending
Listed by:lillian west
Office:maple leaf realty
MLS#:5024855
Source:PrimeMLS
Price summary
- Price:$385,000
- Price per sq. ft.:$148.19
- Monthly HOA dues:$150
About this home
Low maintenance lifestyle awaits~This new construction three bedroom two bath cape style home is energy efficient and up to the newest Vermont energy codes. On demand hot water and energy efficient heat system. Not only do you get brand new construction, but you have an option for one level living with living room, kitchen, dining, laundry, bedroom, and full bath all on one level. Upstairs has two large bedrooms and another full bath as well as closet storage. Glass slider from the kitchen and dining area goes out to a brand new deck off the back of the home. This home has an under house heated garage plus a bonus walkout room in the lower level. Quote is available for buyers interested in finishing that. Enjoy the convenience of living in the Chester Knoll neighborhood is that plowing, landscaping, and trash is all included in the HOA fees, as well as having access to Trails throughout the property. Tucked away from the busy roads, but close to downtown and the hospital, this is a treasured spot to call home. Be the first to live in this Vermont home!
Contact an agent
Home facts
- Year built:2024
- Listing Id #:5024855
- Added:239 day(s) ago
- Updated:August 01, 2025 at 07:15 AM
Rooms and interior
- Bedrooms:3
- Total bathrooms:2
- Full bathrooms:2
- Living area:1,702 sq. ft.
Heating and cooling
- Heating:Baseboard
Structure and exterior
- Year built:2024
- Building area:1,702 sq. ft.
Schools
- High school:Mt. Anthony Sr. UHSD 14
- Middle school:Mt. Anthony Union Middle Sch
- Elementary school:Monument Elementary School
Utilities
- Sewer:Public Available
Finances and disclosures
- Price:$385,000
- Price per sq. ft.:$148.19
New listings near 321 Chester Knoll Drive
- New
 $249,900Active3 beds 1 baths1,070 sq. ft.
$249,900Active3 beds 1 baths1,070 sq. ft.20 Rockwood Street, Bennington, VT 05201
MLS# 5055997Listed by: MAPLE LEAF REALTY - New
 $299,000Active-- beds -- baths3,176 sq. ft.
$299,000Active-- beds -- baths3,176 sq. ft.26-30 Sage Street, Bennington, VT 05257
MLS# 5055729Listed by: MAPLE LEAF REALTY - New
 $470,000Active-- beds -- baths2,148 sq. ft.
$470,000Active-- beds -- baths2,148 sq. ft.106 School Street, Bennington, VT 05201
MLS# 5055558Listed by: MAPLE LEAF REALTY  $60,000Pending4 beds 1 baths1,142 sq. ft.
$60,000Pending4 beds 1 baths1,142 sq. ft.45 Shady Lane, Bennington, VT 05201
MLS# 5055324Listed by: HOFFMAN REAL ESTATE- New
 $295,000Active-- beds -- baths1,792 sq. ft.
$295,000Active-- beds -- baths1,792 sq. ft.254 Union Street, Bennington, VT 05201
MLS# 5055054Listed by: MAHAR MCCARTHY REAL ESTATE  $365,000Active3 beds 2 baths1,753 sq. ft.
$365,000Active3 beds 2 baths1,753 sq. ft.374 Overlea Road, Bennington, VT 05201
MLS# 5054649Listed by: FOUR SEASONS SOTHEBY'S INT'L REALTY $275,000Active3 beds 2 baths1,264 sq. ft.
$275,000Active3 beds 2 baths1,264 sq. ft.139 McKinley Street, Bennington, VT 05201
MLS# 5053951Listed by: MAHAR MCCARTHY REAL ESTATE $155,000Active2 beds 2 baths852 sq. ft.
$155,000Active2 beds 2 baths852 sq. ft.432 South Street #C6, Bennington, VT 05201
MLS# 5053170Listed by: MAPLE LEAF REALTY $158,000Pending2 beds 2 baths819 sq. ft.
$158,000Pending2 beds 2 baths819 sq. ft.432 South Street #A7, Bennington, VT 05201
MLS# 5052533Listed by: KW VERMONT - BRENDA JONES REAL ESTATE GROUP $775,000Active4 beds 4 baths4,032 sq. ft.
$775,000Active4 beds 4 baths4,032 sq. ft.77 Monument Avenue, Bennington, VT 05201
MLS# 5052490Listed by: FOUR SEASONS SOTHEBY'S INT'L REALTY

