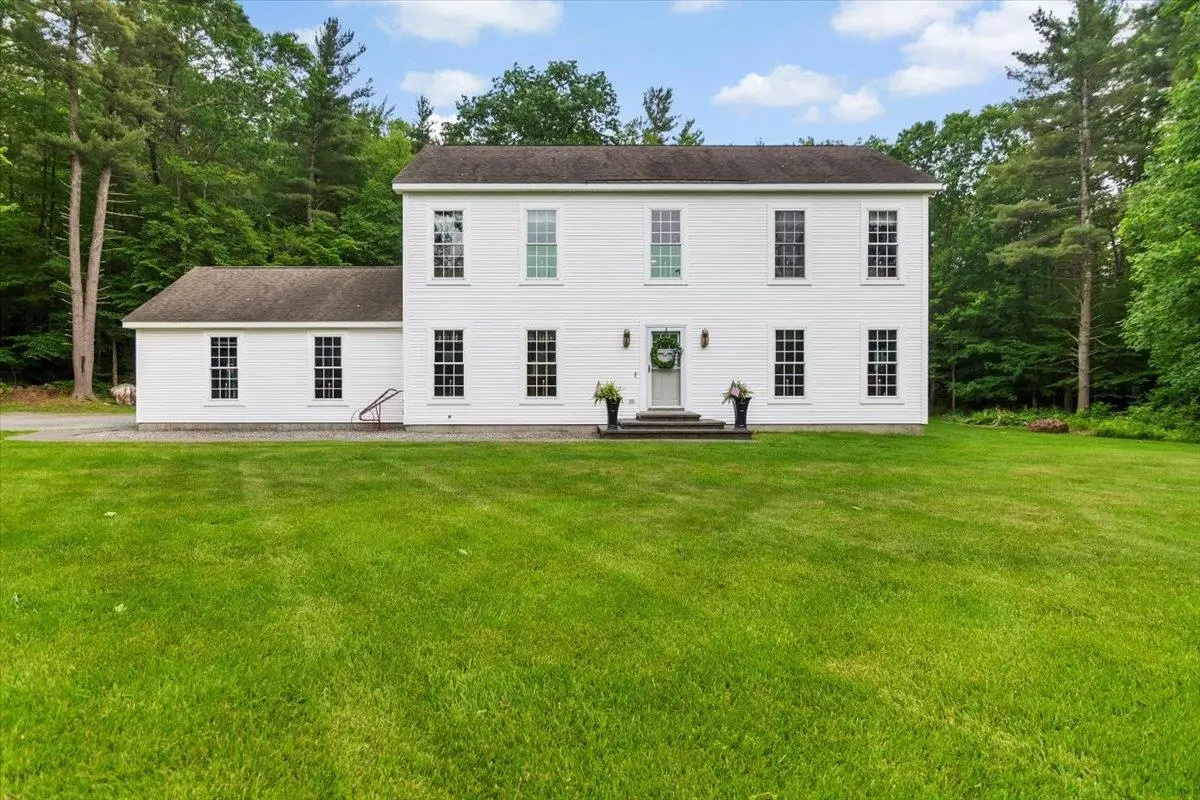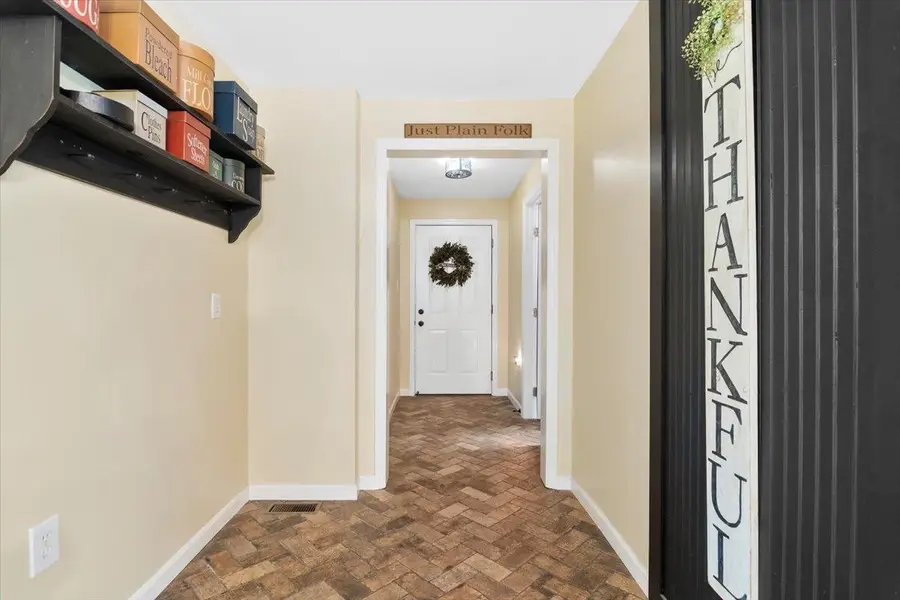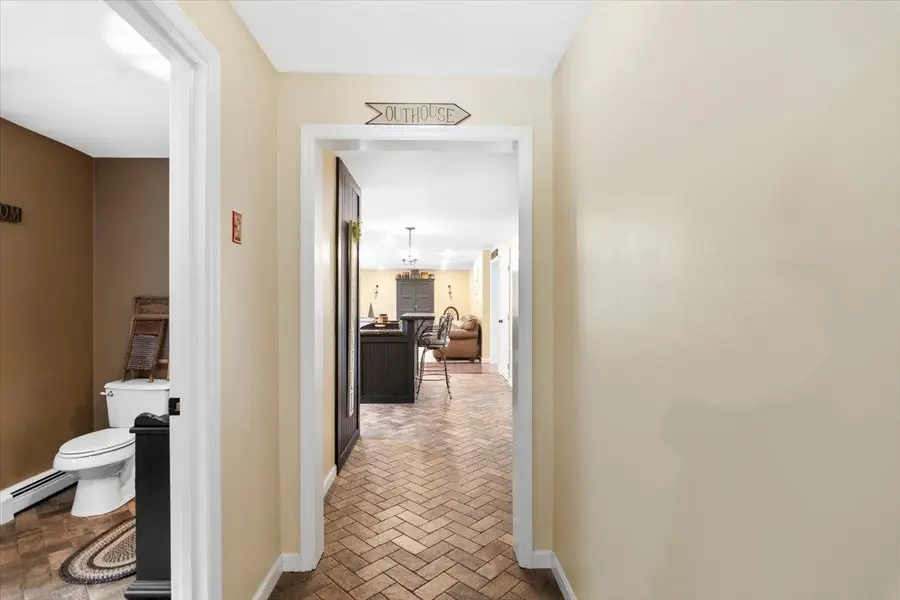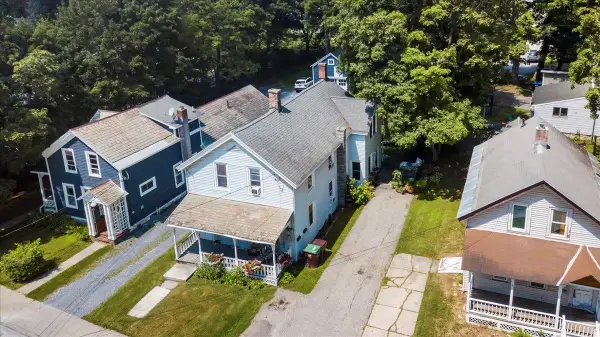359 Hickory Hill Road, Bennington, VT 05201
Local realty services provided by:ERA Key Realty Services



359 Hickory Hill Road,Bennington, VT 05201
$595,000
- 3 Beds
- 3 Baths
- 2,184 sq. ft.
- Single family
- Active
Listed by:brooke thomson drew
Office:mahar mccarthy real estate
MLS#:5045693
Source:PrimeMLS
Price summary
- Price:$595,000
- Price per sq. ft.:$181.62
About this home
Welcome to 359 Hickory Hill! Tucked away at the end of a peaceful cul-de-sac on 2.58 acres, this beautifully updated Center Hall Colonial offers privacy, space, and convivence just minutes from downtown Bennington and major highways to New York City, Boston, and beyond. This three bedroom, two and a half bath home is truly turnkey and move in ready. Inside, you'll find gleaming hardwood and tile floors throughout, a spacious open concept living area, first floor laundry, and even potential for a first floor primary suite. A brand new architectural shingle roof adds curb appeal and long term peace of mind it has the elegant look of slate without the maintenance. This home has already been pre inspected and fully updated, so all the work is done for you. Whether you're looking for a primary residence or a second home getaway, 359 Hickory Hill checks all the boxes. Enjoy energy efficient heating and cooling, with both wood-burning and oil furnace to suit your preferences. Step outside to your private backyard oasis, featuring a saltwater heated in-ground pool, hot tub, custom stamped concrete with a beautiful fit pit perfect for entertaining, relaxing, or weekend staycations. Just unpack, settle in, and start enjoying the lifestyle this special property offers.
Contact an agent
Home facts
- Year built:2004
- Listing Id #:5045693
- Added:64 day(s) ago
- Updated:August 12, 2025 at 10:24 AM
Rooms and interior
- Bedrooms:3
- Total bathrooms:3
- Full bathrooms:2
- Living area:2,184 sq. ft.
Heating and cooling
- Cooling:Central AC, Multi-zone
- Heating:In Ceiling, In Floor, Oil, Wood
Structure and exterior
- Year built:2004
- Building area:2,184 sq. ft.
- Lot area:2.58 Acres
Schools
- High school:Mt. Anthony Sr. UHSD 14
- Middle school:Mt. Anthony Union Middle Sch
- Elementary school:Molly Stark Elementary School
Utilities
- Sewer:Public Available
Finances and disclosures
- Price:$595,000
- Price per sq. ft.:$181.62
- Tax amount:$6,629 (2025)
New listings near 359 Hickory Hill Road
- New
 $249,900Active3 beds 1 baths1,070 sq. ft.
$249,900Active3 beds 1 baths1,070 sq. ft.20 Rockwood Street, Bennington, VT 05201
MLS# 5055997Listed by: MAPLE LEAF REALTY - New
 $299,000Active-- beds -- baths3,176 sq. ft.
$299,000Active-- beds -- baths3,176 sq. ft.26-30 Sage Street, Bennington, VT 05257
MLS# 5055729Listed by: MAPLE LEAF REALTY - New
 $470,000Active-- beds -- baths2,148 sq. ft.
$470,000Active-- beds -- baths2,148 sq. ft.106 School Street, Bennington, VT 05201
MLS# 5055558Listed by: MAPLE LEAF REALTY  $60,000Pending4 beds 1 baths1,142 sq. ft.
$60,000Pending4 beds 1 baths1,142 sq. ft.45 Shady Lane, Bennington, VT 05201
MLS# 5055324Listed by: HOFFMAN REAL ESTATE- New
 $295,000Active-- beds -- baths1,792 sq. ft.
$295,000Active-- beds -- baths1,792 sq. ft.254 Union Street, Bennington, VT 05201
MLS# 5055054Listed by: MAHAR MCCARTHY REAL ESTATE  $365,000Active3 beds 2 baths1,753 sq. ft.
$365,000Active3 beds 2 baths1,753 sq. ft.374 Overlea Road, Bennington, VT 05201
MLS# 5054649Listed by: FOUR SEASONS SOTHEBY'S INT'L REALTY $275,000Active3 beds 2 baths1,264 sq. ft.
$275,000Active3 beds 2 baths1,264 sq. ft.139 McKinley Street, Bennington, VT 05201
MLS# 5053951Listed by: MAHAR MCCARTHY REAL ESTATE $155,000Active2 beds 2 baths852 sq. ft.
$155,000Active2 beds 2 baths852 sq. ft.432 South Street #C6, Bennington, VT 05201
MLS# 5053170Listed by: MAPLE LEAF REALTY $158,000Pending2 beds 2 baths819 sq. ft.
$158,000Pending2 beds 2 baths819 sq. ft.432 South Street #A7, Bennington, VT 05201
MLS# 5052533Listed by: KW VERMONT - BRENDA JONES REAL ESTATE GROUP $775,000Active4 beds 4 baths4,032 sq. ft.
$775,000Active4 beds 4 baths4,032 sq. ft.77 Monument Avenue, Bennington, VT 05201
MLS# 5052490Listed by: FOUR SEASONS SOTHEBY'S INT'L REALTY

