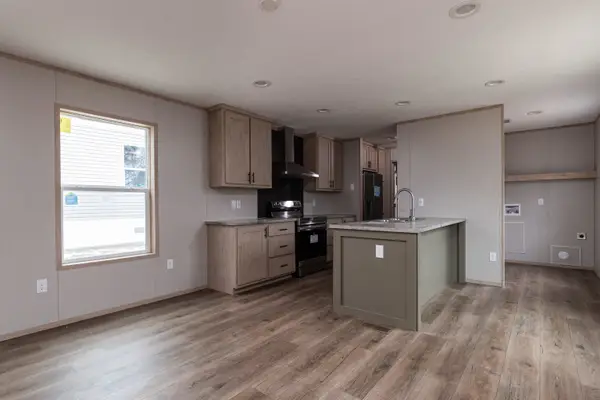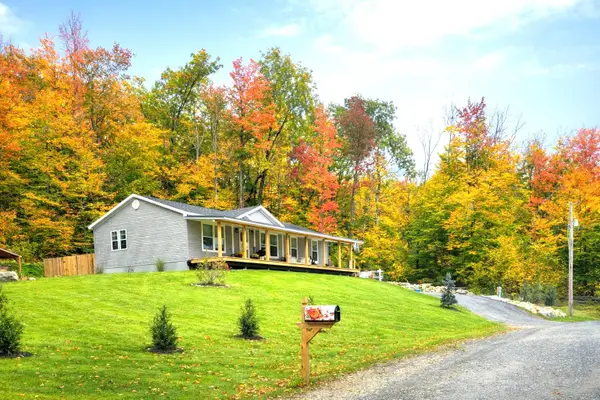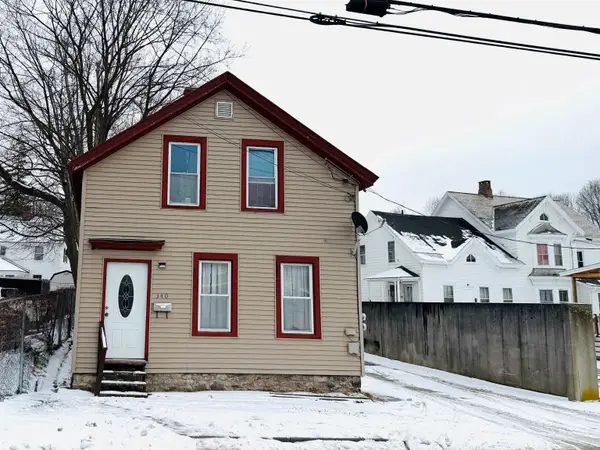41 Audrey Lane, Bennington, VT 05201
Local realty services provided by:ERA Key Realty Services
41 Audrey Lane,Bennington, VT 05201
$96,906
- 2 Beds
- 2 Baths
- 777 sq. ft.
- Mobile / Manufactured
- Active
Listed by: kate barryPhone: 603-547-0852
Office: exp realty
MLS#:5050698
Source:PrimeMLS
Price summary
- Price:$96,906
- Price per sq. ft.:$124.72
- Monthly HOA dues:$374
About this home
Welcome to 41 Audrey Lane, Bennington, VT, where modern comfort meets affordability in Catamount Park! This brand-new Redman NWS F25206-58 model manufactured home offers 2 bedrooms, 2 bathrooms, and 777 sq. ft. (13'4"x58) of thoughtfully designed living space. Step inside to an open-concept layout with stylish finishes, a bright living area, and a well-appointed kitchen. The home features energy-efficient construction, modern appliances, and low-maintenance materials, making it perfect for easy living. Located in a peaceful and well-maintained community, this home is ideal for those looking for a move-in-ready option in a convenient location. Don’t miss out on this opportunity! Contact us today for more details or to schedule a tour. The interior is approximately 90% complete. Interior showings will be available beginning August 15th. This property participates in the MHIP and is open exclusively to current residents of Vermont.
Contact an agent
Home facts
- Year built:2025
- Listing ID #:5050698
- Added:218 day(s) ago
- Updated:February 10, 2026 at 04:13 AM
Rooms and interior
- Bedrooms:2
- Total bathrooms:2
- Full bathrooms:2
- Living area:777 sq. ft.
Heating and cooling
- Heating:Forced Air, Hot Air
Structure and exterior
- Roof:Asphalt Shingle, Shingle
- Year built:2025
- Building area:777 sq. ft.
Utilities
- Sewer:Public Available
Finances and disclosures
- Price:$96,906
- Price per sq. ft.:$124.72
New listings near 41 Audrey Lane
- New
 $270,000Active-- beds 3 baths2,754 sq. ft.
$270,000Active-- beds 3 baths2,754 sq. ft.224 Union Street, Bennington, VT 05201
MLS# 5076048Listed by: REAL BROKER LLC - New
 $389,900Active3 beds 4 baths2,148 sq. ft.
$389,900Active3 beds 4 baths2,148 sq. ft.328 Chester Knoll Drive, Bennington, VT 05201
MLS# 5075963Listed by: MAPLE LEAF REAL ESTATE - New
 $147,999Active2 beds 2 baths1,060 sq. ft.
$147,999Active2 beds 2 baths1,060 sq. ft.235 Maple Street, Bennington, VT 05201
MLS# 5075942Listed by: MAPLE LEAF REAL ESTATE - New
 $55,000Active3 beds 1 baths1,254 sq. ft.
$55,000Active3 beds 1 baths1,254 sq. ft.1488 Morgan Street, Bennington, VT 05201
MLS# 5075687Listed by: R.H. THACKSTON & COMPANY  $1,495,000Active7 beds 6 baths6,392 sq. ft.
$1,495,000Active7 beds 6 baths6,392 sq. ft.16 West Road, Bennington, VT 05201
MLS# 5075253Listed by: MAHAR MCCARTHY REAL ESTATE $100,000Active3 beds 1 baths1,508 sq. ft.
$100,000Active3 beds 1 baths1,508 sq. ft.109 Evergreen Drive, Bennington, VT 05201
MLS# 5074746Listed by: EXP REALTY $259,900Active3 beds 2 baths1,432 sq. ft.
$259,900Active3 beds 2 baths1,432 sq. ft.341 Dewey Street, Bennington, VT 05201
MLS# 5073867Listed by: MAPLE LEAF REAL ESTATE $98,999Active2 beds 2 baths825 sq. ft.
$98,999Active2 beds 2 baths825 sq. ft.78 Ethans Way, Bennington, VT 05201
MLS# 5073749Listed by: EXP REALTY $369,900Active3 beds 2 baths1,404 sq. ft.
$369,900Active3 beds 2 baths1,404 sq. ft.38 Oak Ridge Lane, Bennington, VT 05201
MLS# 5073481Listed by: HOFFMAN REAL ESTATE $219,000Pending3 beds 2 baths1,300 sq. ft.
$219,000Pending3 beds 2 baths1,300 sq. ft.340 Pleasant Street, Bennington, VT 05201
MLS# 5073368Listed by: FOUR CORNER PROPERTIES LLC

