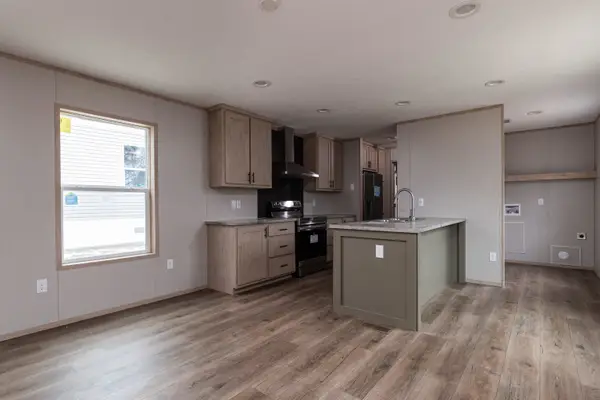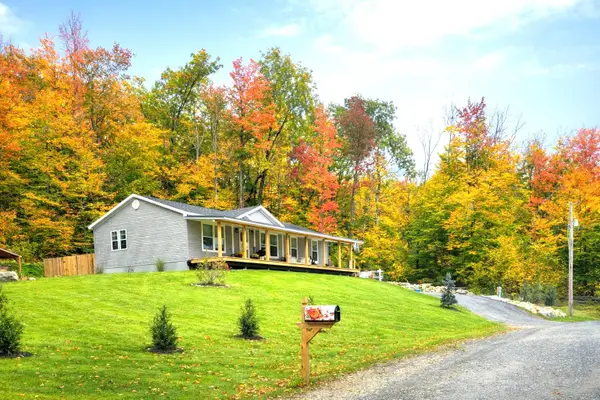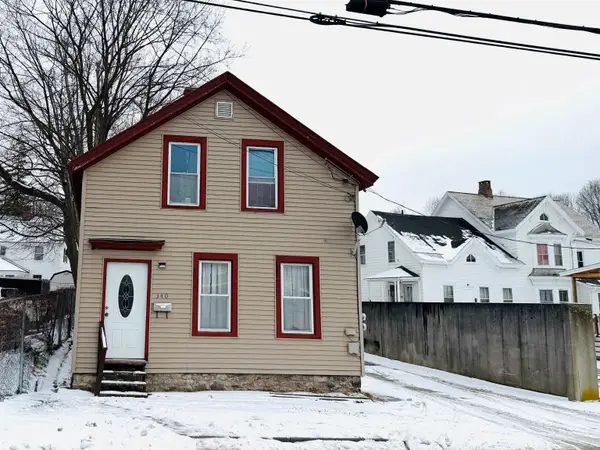704 Fox Hill Road, Bennington, VT 05201
Local realty services provided by:ERA Key Realty Services
704 Fox Hill Road,Bennington, VT 05201
$575,000
- 3 Beds
- 2 Baths
- 1,535 sq. ft.
- Single family
- Active
Listed by: jenifer hoffmanJenifer@HoffmanVTRealEstate.com
Office: hoffman real estate
MLS#:5061361
Source:PrimeMLS
Price summary
- Price:$575,000
- Price per sq. ft.:$187.3
About this home
House hunting in Vermont and can't find what you want? Or it sold before you had time to tour or think it through? This brand new custom built home could be the answer. Desirable neighborhood with paved town roads, close to SVMC hospital, Bennington College, downtown restaurants and events, and one hour from Albany Int'l Airport. Nestled at the base of Mount Anthony, there's direct access to the Bennington Area Trail System and phenomenal views of the mountains and Monument. Construction will meet or exceed Vermont's energy efficiency standards. Proposed house is a Ranch with one floor living: 3 bedrooms, 2 bathrooms, open concept kitchen/dining/living room, laundry room, mudroom, and covered front and rear porches. Realtor & Builder design team will walk you through all the choices you get to make, from exterior siding to interior paint colors, flooring and light fixtures, cabinets to countertops, and more. Base price includes luxury vinyl plank throughout the main rooms, carpeted bedrooms, tiled bathrooms, quartz or granite countertops, and Stainless Steel kitchen appliances. If you love the location but want to consider a different layout or house style, we can redesign, renegotiate and build it to your satisfaction. Sold as a package with land and construction by Jonathan G. Hoffman Builder, a local general contractor with 40 years of experience. Seller is a Vermont licensed real estate broker.
Contact an agent
Home facts
- Listing ID #:5061361
- Added:150 day(s) ago
- Updated:February 10, 2026 at 11:30 AM
Rooms and interior
- Bedrooms:3
- Total bathrooms:2
- Full bathrooms:1
- Living area:1,535 sq. ft.
Heating and cooling
- Cooling:Central AC
- Heating:Heat Pump, Hot Air
Structure and exterior
- Building area:1,535 sq. ft.
- Lot area:0.68 Acres
Schools
- High school:Mt. Anthony Sr. UHSD 14
- Middle school:Mt. Anthony Union Middle Sch
- Elementary school:Monument Elementary School
Utilities
- Sewer:Public Available
Finances and disclosures
- Price:$575,000
- Price per sq. ft.:$187.3
- Tax amount:$2,079 (2025)
New listings near 704 Fox Hill Road
- New
 $270,000Active-- beds 3 baths2,754 sq. ft.
$270,000Active-- beds 3 baths2,754 sq. ft.224 Union Street, Bennington, VT 05201
MLS# 5076048Listed by: REAL BROKER LLC - New
 $389,900Active3 beds 4 baths2,148 sq. ft.
$389,900Active3 beds 4 baths2,148 sq. ft.328 Chester Knoll Drive, Bennington, VT 05201
MLS# 5075963Listed by: MAPLE LEAF REAL ESTATE - New
 $147,999Active2 beds 2 baths1,060 sq. ft.
$147,999Active2 beds 2 baths1,060 sq. ft.235 Maple Street, Bennington, VT 05201
MLS# 5075942Listed by: MAPLE LEAF REAL ESTATE - New
 $55,000Active3 beds 1 baths1,254 sq. ft.
$55,000Active3 beds 1 baths1,254 sq. ft.1488 Morgan Street, Bennington, VT 05201
MLS# 5075687Listed by: R.H. THACKSTON & COMPANY  $1,495,000Active7 beds 6 baths6,392 sq. ft.
$1,495,000Active7 beds 6 baths6,392 sq. ft.16 West Road, Bennington, VT 05201
MLS# 5075253Listed by: MAHAR MCCARTHY REAL ESTATE $100,000Active3 beds 1 baths1,508 sq. ft.
$100,000Active3 beds 1 baths1,508 sq. ft.109 Evergreen Drive, Bennington, VT 05201
MLS# 5074746Listed by: EXP REALTY $259,900Active3 beds 2 baths1,432 sq. ft.
$259,900Active3 beds 2 baths1,432 sq. ft.341 Dewey Street, Bennington, VT 05201
MLS# 5073867Listed by: MAPLE LEAF REAL ESTATE $98,999Active2 beds 2 baths825 sq. ft.
$98,999Active2 beds 2 baths825 sq. ft.78 Ethans Way, Bennington, VT 05201
MLS# 5073749Listed by: EXP REALTY $369,900Active3 beds 2 baths1,404 sq. ft.
$369,900Active3 beds 2 baths1,404 sq. ft.38 Oak Ridge Lane, Bennington, VT 05201
MLS# 5073481Listed by: HOFFMAN REAL ESTATE $219,000Pending3 beds 2 baths1,300 sq. ft.
$219,000Pending3 beds 2 baths1,300 sq. ft.340 Pleasant Street, Bennington, VT 05201
MLS# 5073368Listed by: FOUR CORNER PROPERTIES LLC

