145 Stearns Drive, Bethel, VT 05032
Local realty services provided by:ERA Key Realty Services
145 Stearns Drive,Bethel, VT 05032
$669,000
- 3 Beds
- 3 Baths
- 2,485 sq. ft.
- Single family
- Active
Listed by: eric johnston
Office: four seasons sotheby's int'l realty
MLS#:5053527
Source:PrimeMLS
Price summary
- Price:$669,000
- Price per sq. ft.:$190.54
About this home
Welcome to 145 Stearns Drive, a beautifully crafted single-level home nestled on 8.8 private acres between Bethel and Barnard. This three-bedroom, two and one-half-bath property features radiant heat throughout, an open-concept layout, and warm oak finishes that provide timeless charm. The light-filled kitchen boasts custom cabinetry, stainless appliances, a wine cooler, island workspace, and bar seating. A sunny breakfast nook and formal dining room offer multiple options for gathering and entertaining. The spacious living area includes vaulted ceilings, hardwood floors, and a pellet stove that enhances the cozy ambiance. The private primary suite features bay windows with seating, an ensuite bath with double vanity, and ample closet space. Two additional bedrooms and well-appointed bathrooms offer comfort for guests or family. A full-height walkout basement offers endless potential for expansion. Outdoors, enjoy a covered front porch, rear patio surrounded by landscaped gardens, and an expansive open yard. An attached two-car garage and bonus space above complete the package. Peaceful and private, yet minutes to Silver Lake State Park and village amenities, this home offers the perfect balance of rural tranquility and everyday convenience.
Contact an agent
Home facts
- Year built:2002
- Listing ID #:5053527
- Added:146 day(s) ago
- Updated:December 17, 2025 at 01:34 PM
Rooms and interior
- Bedrooms:3
- Total bathrooms:3
- Full bathrooms:2
- Living area:2,485 sq. ft.
Heating and cooling
- Heating:Multi Zone, Oil, Radiant
Structure and exterior
- Roof:Asphalt Shingle
- Year built:2002
- Building area:2,485 sq. ft.
- Lot area:8.8 Acres
Schools
- High school:White River Valley High School
- Middle school:White River Valley Middle School
- Elementary school:Bethel Elementary School
Utilities
- Sewer:On Site Septic Exists, Private
Finances and disclosures
- Price:$669,000
- Price per sq. ft.:$190.54
- Tax amount:$10,271 (2025)
New listings near 145 Stearns Drive
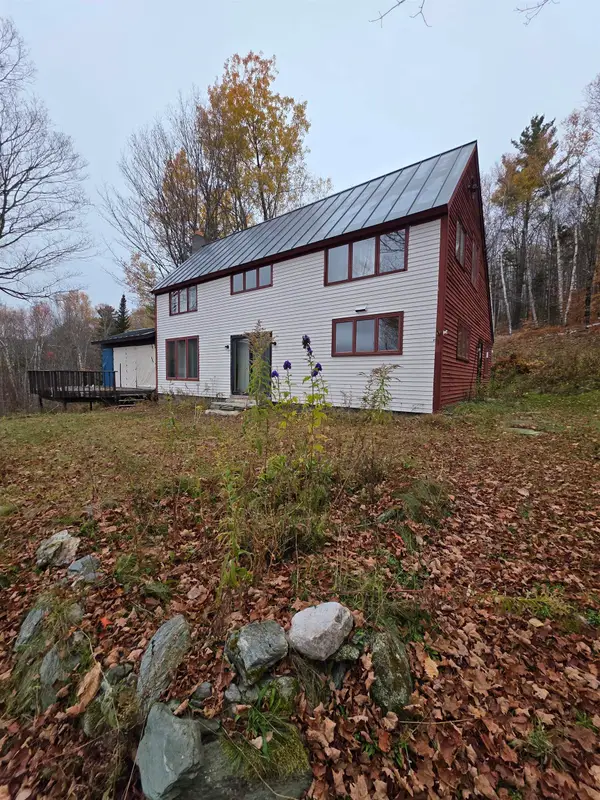 $369,000Active3 beds 2 baths1,911 sq. ft.
$369,000Active3 beds 2 baths1,911 sq. ft.1846 Dartt Hill Road, Bethel, VT 05032
MLS# 5071146Listed by: VERMONT HERITAGE REAL ESTATE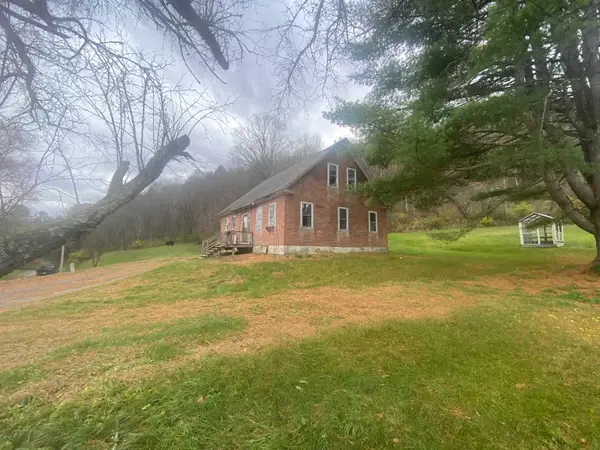 $225,000Active3 beds 1 baths1,591 sq. ft.
$225,000Active3 beds 1 baths1,591 sq. ft.176 Store Hill Road, Bethel, VT 05032
MLS# 5067053Listed by: DUNROVIN REAL ESTATE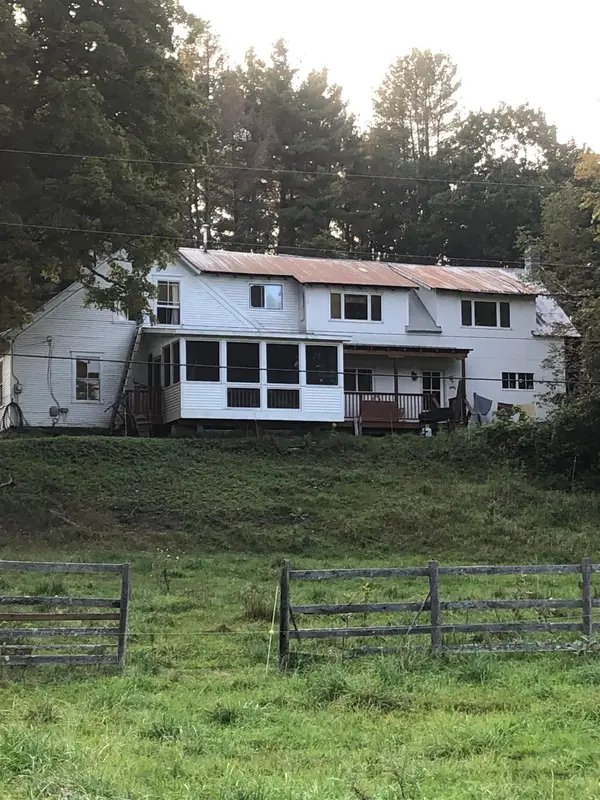 $399,000Active3 beds 2 baths2,446 sq. ft.
$399,000Active3 beds 2 baths2,446 sq. ft.158 Macintosh Hill Road, Bethel, VT 05032
MLS# 5060412Listed by: VERMONT HERITAGE REAL ESTATE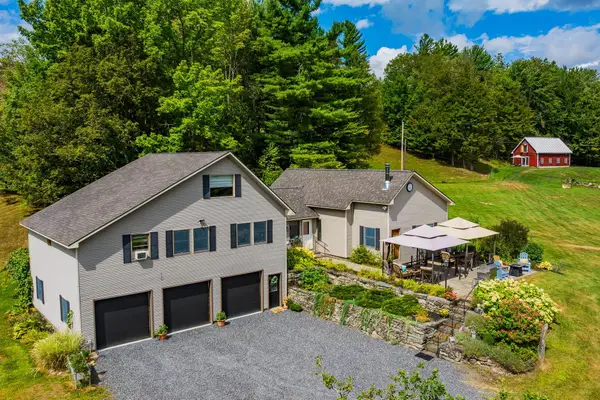 $949,000Active5 beds 3 baths2,807 sq. ft.
$949,000Active5 beds 3 baths2,807 sq. ft.157 Dartt Hill Road, Bethel, VT 05032
MLS# 5059272Listed by: FOUR SEASONS SOTHEBY'S INT'L REALTY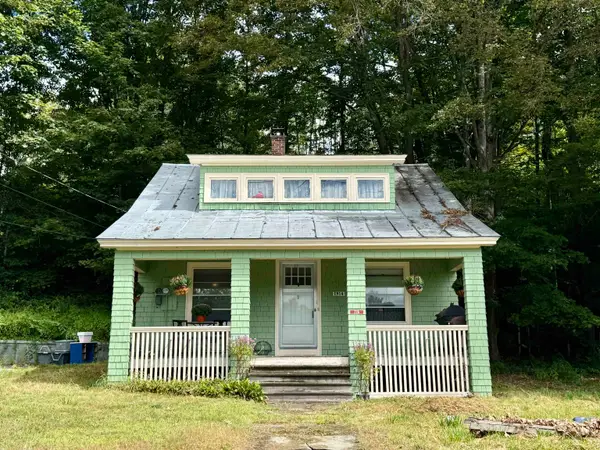 $249,000Active3 beds 1 baths1,140 sq. ft.
$249,000Active3 beds 1 baths1,140 sq. ft.226 N. Main Street, Bethel, VT 05032
MLS# 5058745Listed by: REAL BROKER LLC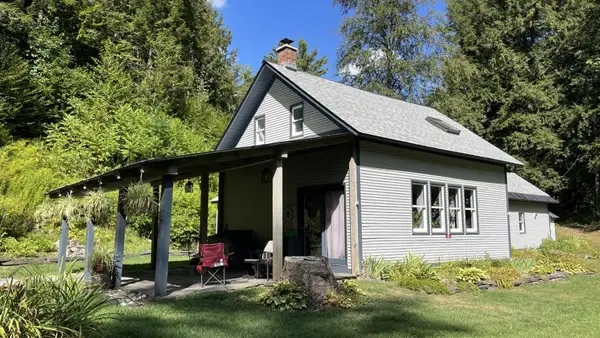 $299,500Active3 beds 2 baths1,716 sq. ft.
$299,500Active3 beds 2 baths1,716 sq. ft.306 Camp Brook Road, Bethel, VT 05032
MLS# 5058205Listed by: CENTURY 21 THE ONE $649,000Active2 beds 1 baths1,196 sq. ft.
$649,000Active2 beds 1 baths1,196 sq. ft.691 Dartt Hill Road, Bethel, VT 05032
MLS# 5053803Listed by: WILLIAMSON GROUP SOTHEBYS INTL. REALTY $205,000Active2 beds 2 baths1,420 sq. ft.
$205,000Active2 beds 2 baths1,420 sq. ft.396 South Main Street, Bethel, VT 05032
MLS# 5053771Listed by: ELEVATIONS TEAM - REAL BROKER LLC $649,000Active3 beds 4 baths3,240 sq. ft.
$649,000Active3 beds 4 baths3,240 sq. ft.149 Arnold Road, Bethel, VT 05032
MLS# 5040363Listed by: RURAL VERMONT REAL ESTATE
