110 Stone Hill Road, Bolton, VT 05464
Local realty services provided by:ERA Key Realty Services
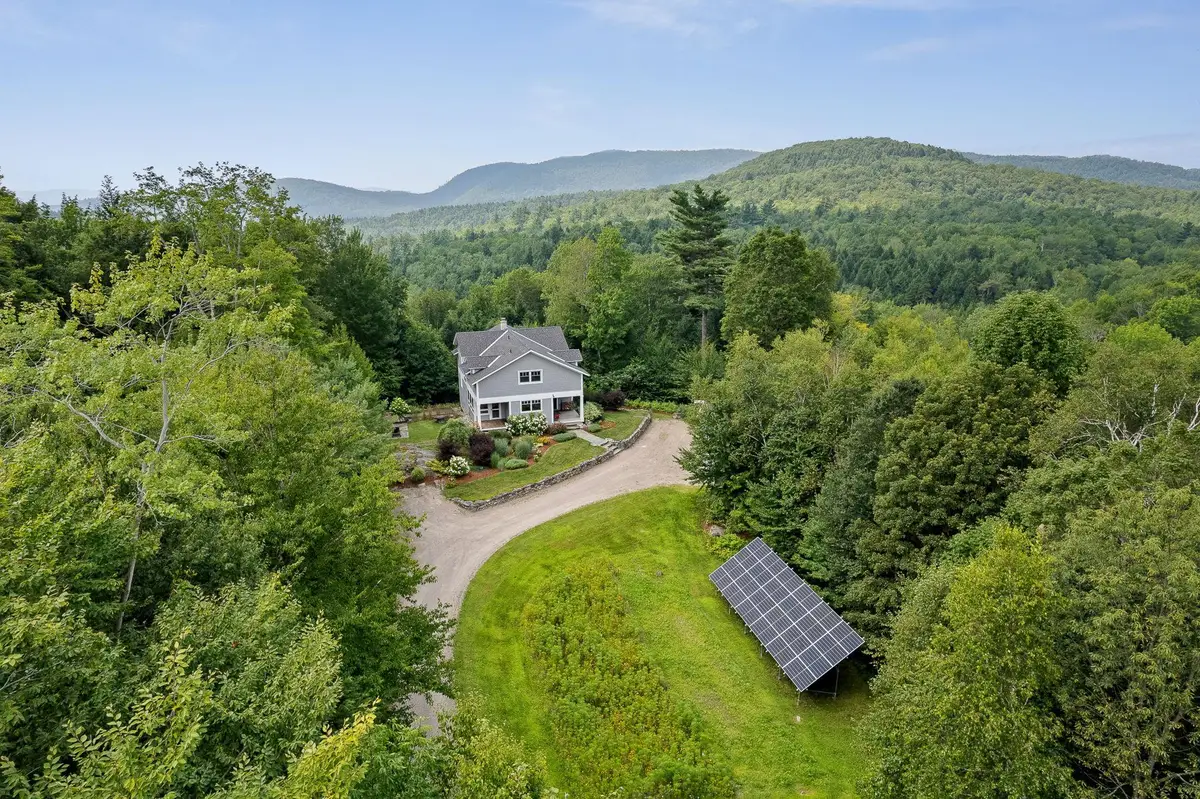
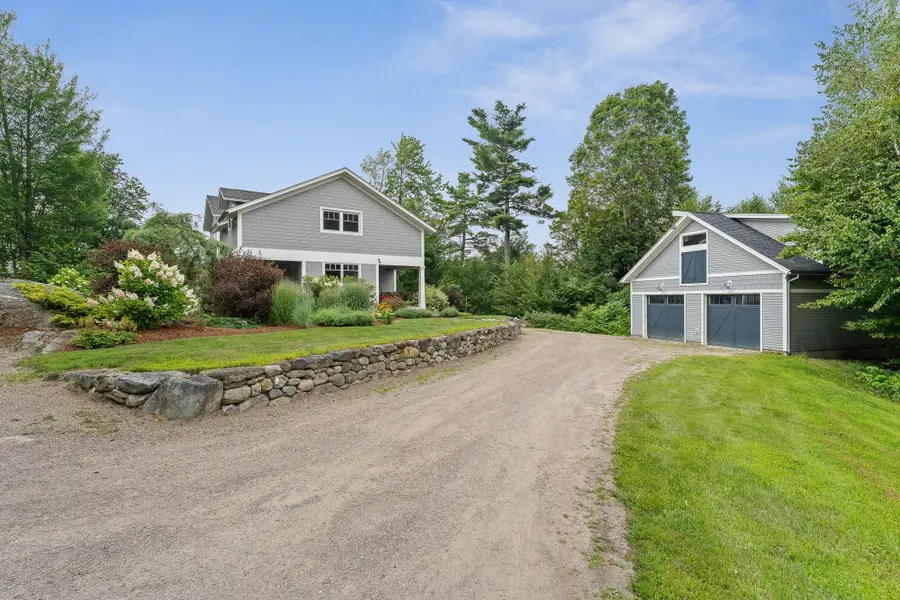

Listed by:claire kavanaghPhone: 802-343-8843
Office:exp realty
MLS#:5055905
Source:PrimeMLS
Price summary
- Price:$1,120,000
- Price per sq. ft.:$302.87
- Monthly HOA dues:$66.67
About this home
Nestled on 3.77 professionally landscaped acres, this contemporary 3BR/3BA home offers the perfect blend of beauty, comfort, and premium enhancements. The open main level features maple hardwood floors, radiant heat, and expansive European tilt-turn windows that flood the space with light. A striking stone fireplace with wood stove insert provides cozy winter warmth, while the kitchen impresses with Verde granite counters, cherry cabinetry, tiled backsplash, wine fridge, and stainless appliances. A powder room, 3-season porch, and guest bedroom complete the first floor. Upstairs, the primary suite is a true retreat with mountain views, huge custom walk-in closet, and en suite bath with tiled shower, double vanity, and air-jet chromotherapy tub. A second bedroom, and bathroom with a clawfoot tub, tiled shower, and generous storage complete the second level. The walkout lower level includes flexible finished spaces and a sizable laundry room with radiant floors throughout. With heat pumps, foam insulation, a 14kW whole-house generator powered by a 1000-gal propane tank, and solar panels that produce all needed electricity, this home is built for comfort, efficiency & peace of mind. extra highlights: programmable irrigation system, in-ground dog fence, stone patio, mahogany porches, raised garden beds, wildflower and pollinator gardens, heated oversized 2-car carriage garage with versatile loft space, and direct trail access to Libby’s Look, Preston Pond, and the Old Long Trail.
Contact an agent
Home facts
- Year built:2006
- Listing Id #:5055905
- Added:3 day(s) ago
- Updated:August 11, 2025 at 04:39 PM
Rooms and interior
- Bedrooms:3
- Total bathrooms:3
- Full bathrooms:2
- Living area:3,698 sq. ft.
Heating and cooling
- Cooling:Mini Split
- Heating:Baseboard, Heat Pump, Oil, Radiant Floor
Structure and exterior
- Year built:2006
- Building area:3,698 sq. ft.
- Lot area:3.77 Acres
Schools
- High school:Mt. Mansfield USD #17
- Middle school:Camels Hump Middle USD 17
- Elementary school:Smilie Memorial School
Utilities
- Sewer:Mound, Private
Finances and disclosures
- Price:$1,120,000
- Price per sq. ft.:$302.87
- Tax amount:$15,649 (2025)
New listings near 110 Stone Hill Road
- New
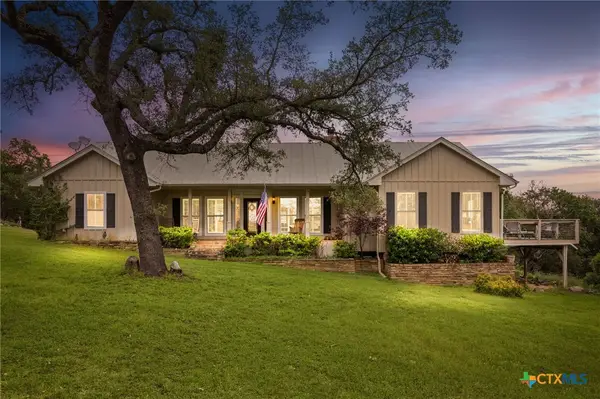 $929,000Active3 beds 4 baths2,608 sq. ft.
$929,000Active3 beds 4 baths2,608 sq. ft.3420 Lariat Ridge, New Braunfels, TX 78132
MLS# 589477Listed by: REALTY ONE GROUP PROSPER-BUDA - New
 $275,000Active3 beds 2 baths1,110 sq. ft.
$275,000Active3 beds 2 baths1,110 sq. ft.3067 Lakeview Drive, Canyon Lake, TX 78133
MLS# 589579Listed by: PATHWAY TO HOME REALTY - New
 $1,399,000Active0 Acres
$1,399,000Active0 Acres640 Ghost Dancer, Fischer, TX 78623
MLS# 7663079Listed by: NOBLE REAL ESTATE GROUP - New
 $789,000Active4 beds 3 baths2,286 sq. ft.
$789,000Active4 beds 3 baths2,286 sq. ft.2557 Glenn Drive, Canyon Lake, TX 78133
MLS# 1892549Listed by: BHHS DON JOHNSON REALTORS - CL - New
 $479,000Active3 beds 2 baths
$479,000Active3 beds 2 baths580 Compass Rose, Canyon Lake, TX 78133
MLS# 1892517Listed by: RESI REALTY, LLC - New
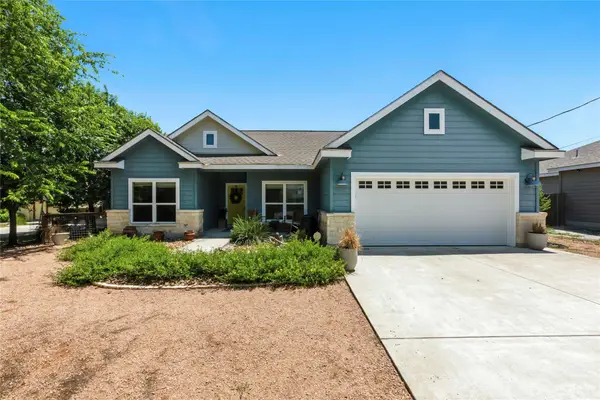 $259,984Active3 beds 2 baths1,168 sq. ft.
$259,984Active3 beds 2 baths1,168 sq. ft.743 Mockingbird Cv, Spring Branch, TX 78070
MLS# 6426416Listed by: TEAM PRICE REAL ESTATE - New
 $195,000Active2.1 Acres
$195,000Active2.1 Acres830 Highland Springs, Canyon Lake, TX 78133
MLS# 589062Listed by: KELLER WILLIAMS REALTY - PARTN 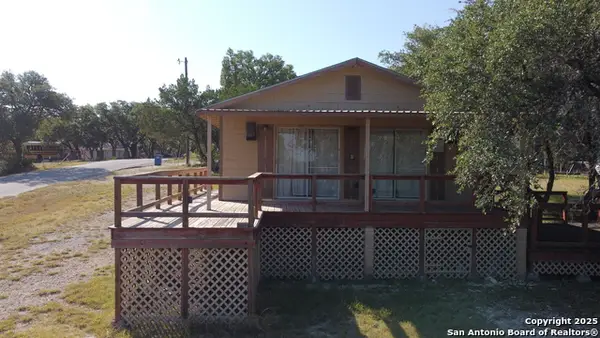 $129,900Pending3 beds 1 baths912 sq. ft.
$129,900Pending3 beds 1 baths912 sq. ft.173 Water Oak, Canyon Lake, TX 78133
MLS# 1892227Listed by: JOSEPH WALTER REALTY, LLC- New
 $44,900Active0.24 Acres
$44,900Active0.24 Acres151 Remington Road, Spring Branch, TX 78070
MLS# 589524Listed by: KELLER WILLIAMS HERITAGE - New
 $349,000Active3 beds 2 baths1,232 sq. ft.
$349,000Active3 beds 2 baths1,232 sq. ft.1250 Pecan, Canyon Lake, TX 78133
MLS# 1892148Listed by: REAL BROKER, LLC
