Address Withheld By Seller, Bolton, VT 05464
Local realty services provided by:ERA Key Realty Services
Listed by:claire kavanaghPhone: 802-343-8843
Office:exp realty
MLS#:5055905
Source:PrimeMLS
Sorry, we are unable to map this address
Price summary
- Price:$1,120,000
- Price per sq. ft.:$302.87
- Monthly HOA dues:$66.67
About this home
Nestled on 3.77 professionally landscaped acres, this contemporary 3BR/3BA home offers the perfect blend of beauty, comfort, and premium enhancements. The open main level features maple hardwood floors, radiant heat, and expansive European tilt-turn windows that flood the space with light. A striking stone fireplace with wood stove insert provides cozy winter warmth, while the kitchen impresses with Verde granite counters, cherry cabinetry, tiled backsplash, wine fridge, and stainless appliances. A powder room, 3-season porch, and guest bedroom complete the first floor. Upstairs, the primary suite is a true retreat with mountain views, huge custom walk-in closet, and en suite bath with tiled shower, double vanity, and air-jet chromotherapy tub. A second bedroom, and bathroom with a clawfoot tub, tiled shower, and generous storage complete the second level. The walkout lower level includes flexible finished spaces and a sizable laundry room with radiant floors throughout. With heat pumps, foam insulation, a 14kW whole-house generator powered by a 1000-gal propane tank, and solar panels that produce all needed electricity, this home is built for comfort, efficiency & peace of mind. extra highlights: programmable irrigation system, in-ground dog fence, stone patio, mahogany porches, raised garden beds, wildflower and pollinator gardens, heated oversized 2-car carriage garage with versatile loft space, and direct trail access to Libby’s Look, Preston Pond, and the Old Long Trail.
Contact an agent
Home facts
- Year built:2006
- Listing ID #:5055905
- Added:19 day(s) ago
- Updated:August 31, 2025 at 10:24 AM
Rooms and interior
- Bedrooms:3
- Total bathrooms:3
- Full bathrooms:2
- Living area:3,698 sq. ft.
Heating and cooling
- Cooling:Mini Split
- Heating:Baseboard, Heat Pump, Oil, Radiant Floor
Structure and exterior
- Year built:2006
- Building area:3,698 sq. ft.
- Lot area:3.77 Acres
Schools
- High school:Mt. Mansfield USD #17
- Middle school:Camels Hump Middle USD 17
- Elementary school:Smilie Memorial School
Utilities
- Sewer:Mound, Private
Finances and disclosures
- Price:$1,120,000
- Price per sq. ft.:$302.87
- Tax amount:$16,101 (2025)
New listings near 05464
- New
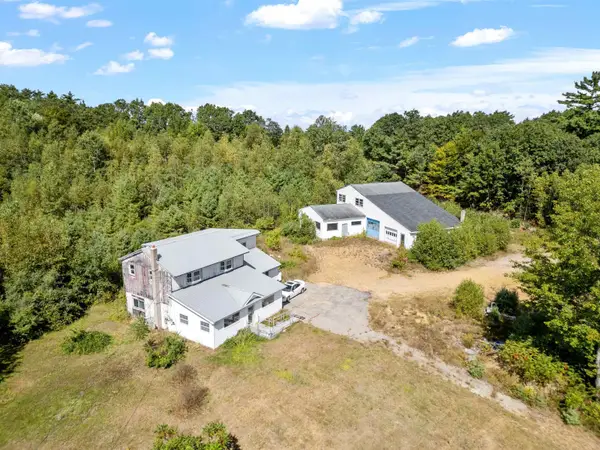 $399,900Active3 beds 2 baths1,954 sq. ft.
$399,900Active3 beds 2 baths1,954 sq. ft.Address Withheld By Seller, Belmont, NH 03220
MLS# 5058707Listed by: WHITE WATER REALTY GROUP/FRANKLIN - New
 $895,000Active3 beds 1 baths920 sq. ft.
$895,000Active3 beds 1 baths920 sq. ft.Address Withheld By Seller, Belmont, NH 03220
MLS# 5058057Listed by: LADY OF THE LAKE REALTY LLC - New
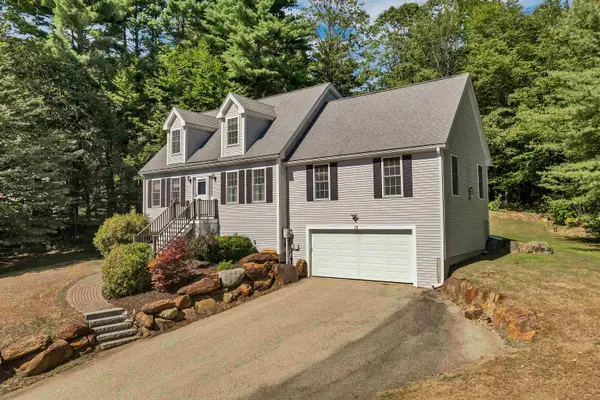 $565,000Active3 beds 3 baths2,275 sq. ft.
$565,000Active3 beds 3 baths2,275 sq. ft.Address Withheld By Seller, Belmont, NH 03220
MLS# 5058007Listed by: BHHS VERANI BELMONT - New
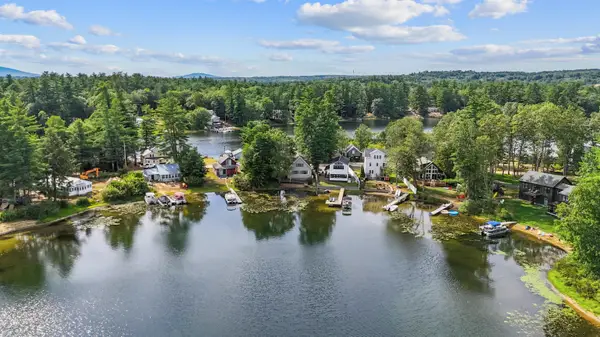 $1,099,900Active3 beds 2 baths1,969 sq. ft.
$1,099,900Active3 beds 2 baths1,969 sq. ft.Address Withheld By Seller, Belmont, NH 03220
MLS# 5057996Listed by: LAER REALTY PARTNERS/GOFFSTOWN - New
 $698,000Active3 beds 3 baths2,878 sq. ft.
$698,000Active3 beds 3 baths2,878 sq. ft.Address Withheld By Seller, Belmont, NH 03220
MLS# 5057901Listed by: MAXFIELD REAL ESTATE/CENTER HARBOR  $727,500Active3 beds 3 baths1,728 sq. ft.
$727,500Active3 beds 3 baths1,728 sq. ft.Address Withheld By Seller, Belmont, NH 03220
MLS# 5057162Listed by: BHGRE MASIELLO BEDFORD $619,900Active3 beds 4 baths3,413 sq. ft.
$619,900Active3 beds 4 baths3,413 sq. ft.Address Withheld By Seller, Belmont, NH 03220
MLS# 5056775Listed by: BHHS VERANI LONDONDERRY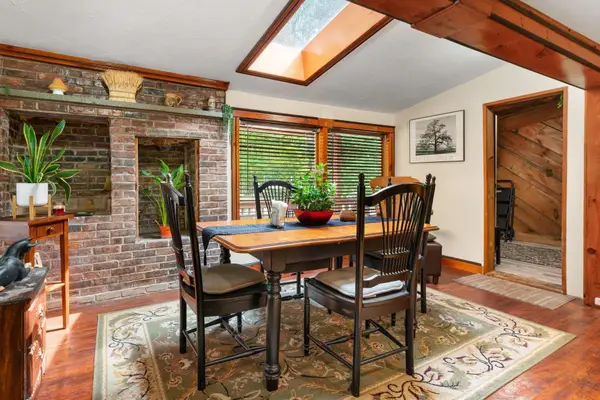 $399,900Active2 beds 2 baths1,480 sq. ft.
$399,900Active2 beds 2 baths1,480 sq. ft.Address Withheld By Seller, Belmont, NH 03220
MLS# 5056433Listed by: REALTY ONE GROUP NEXT LEVEL $449,000Active4 beds 2 baths2,152 sq. ft.
$449,000Active4 beds 2 baths2,152 sq. ft.Address Withheld By Seller, Belmont, NH 03220
MLS# 5056187Listed by: EXP REALTY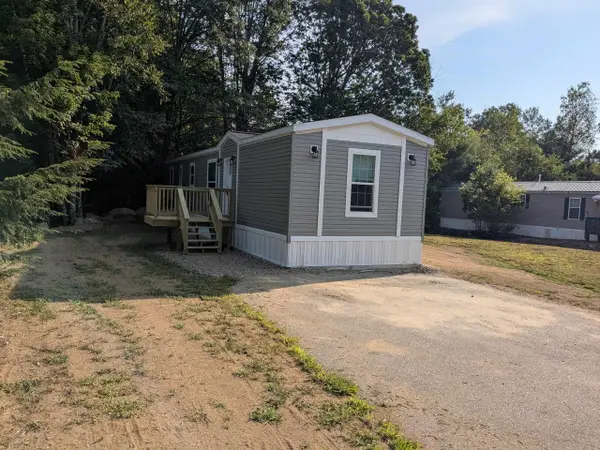 $179,000Active2 beds 2 baths840 sq. ft.
$179,000Active2 beds 2 baths840 sq. ft.Address Withheld By Seller, Belmont, NH 03220
MLS# 5056137Listed by: GALACTIC REALTY GROUP LLC
