146 South Main Street, Bradford, VT 05033
Local realty services provided by:ERA Key Realty Services
146 South Main Street,Bradford, VT 05033
$369,900
- 4 Beds
- 2 Baths
- 3,140 sq. ft.
- Single family
- Pending
Listed by:daniel prestonCell: 802-299-8655
Office:kw vermont woodstock
MLS#:5048688
Source:PrimeMLS
Price summary
- Price:$369,900
- Price per sq. ft.:$95.83
About this home
Welcome to the Strickland home, a classic 1807 Federal built by Bradford founding father Horace Strickland. Nestled in the heart of picturesque Bradford, Vermont, this beautifully updated 3,200 sq ft home blends antique character with modern comforts. Enjoy views of Mt. Moosilauke from the oversized back deck or spacious yard, perfect for relaxing evenings around the fire pit or entertaining family and friends. The tranquil sound of Waits River and the nearby Bradford waterfall adds to the peaceful charm. Inside, you'll find fresh paint, thoughtful renovations, and a stunning family room converted from a 19th-century barn. The attached shed offers ample storage or workshop potential. The lot features gentle slopes ideal for winter sledding, mature trees, and even historic peonies—traced back to the earliest U.S. shipments in the 1800s. Located just a short stroll to the library, post office, shops, restaurants, and the village waterfall, this home is rich in heritage and ready for its next chapter. Don’t miss your chance to own a piece of Bradford history. Schedule your private showing today!
Contact an agent
Home facts
- Year built:1807
- Listing ID #:5048688
- Added:93 day(s) ago
- Updated:September 28, 2025 at 07:17 AM
Rooms and interior
- Bedrooms:4
- Total bathrooms:2
- Full bathrooms:1
- Living area:3,140 sq. ft.
Heating and cooling
- Heating:Forced Air, Oil, Solar
Structure and exterior
- Roof:Asphalt Shingle
- Year built:1807
- Building area:3,140 sq. ft.
- Lot area:0.51 Acres
Schools
- High school:Oxbow High School
- Middle school:Oxbow UHSD #30
- Elementary school:Bradford Elementary School
Utilities
- Sewer:Public Sewer On-Site
Finances and disclosures
- Price:$369,900
- Price per sq. ft.:$95.83
- Tax amount:$1,361 (2024)
New listings near 146 South Main Street
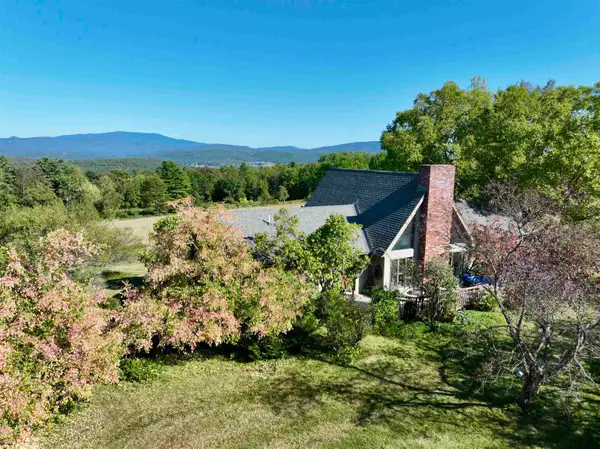 $575,000Active2 beds 2 baths3,493 sq. ft.
$575,000Active2 beds 2 baths3,493 sq. ft.426 Goshen Road East, Bradford, VT 05033
MLS# 5061324Listed by: FOUR SEASONS SOTHEBY'S INT'L REALTY $260,000Active2 beds 1 baths1,100 sq. ft.
$260,000Active2 beds 1 baths1,100 sq. ft.283 Wrights Mountain Road, Bradford, VT 05033
MLS# 5051205Listed by: HUNTINGTON REALTY & ASSOCIATES, LLC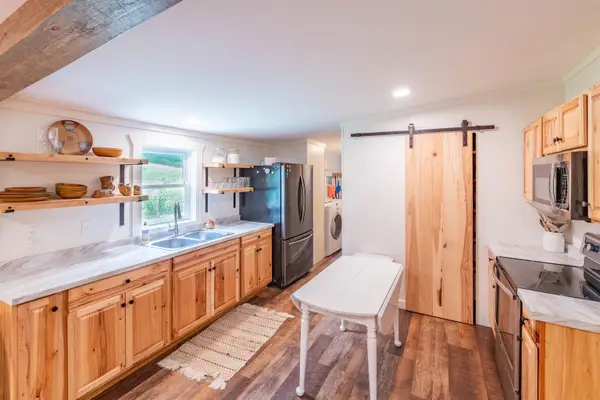 $239,999Active3 beds 3 baths1,404 sq. ft.
$239,999Active3 beds 3 baths1,404 sq. ft.793 South Main Street, Bradford, VT 05033
MLS# 5049345Listed by: COLDWELL BANKER LIFESTYLES- LITTLETON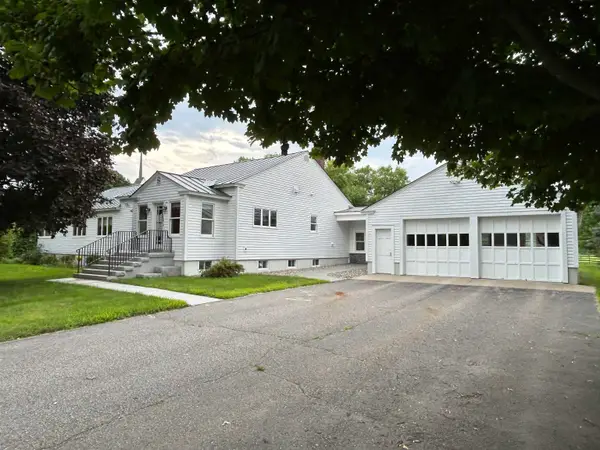 $545,000Active2 beds 3 baths5,692 sq. ft.
$545,000Active2 beds 3 baths5,692 sq. ft.155 Upper Plain, Bradford, VT 05033
MLS# 5048927Listed by: FOUR SEASONS SOTHEBY'S INT'L REALTY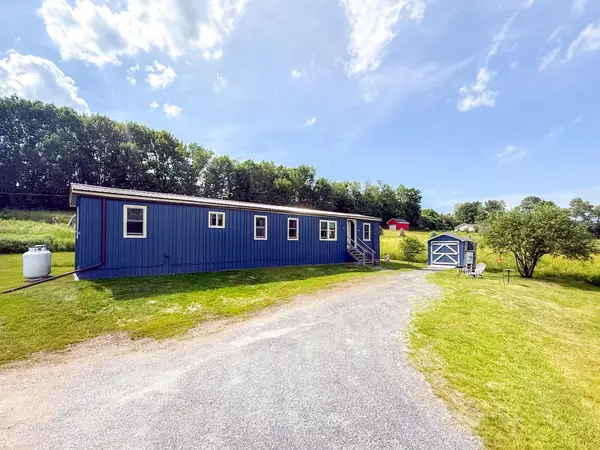 $250,000Active3 beds 1 baths952 sq. ft.
$250,000Active3 beds 1 baths952 sq. ft.284 Cross Road, Bradford, VT 05033
MLS# 5048383Listed by: KW COASTAL AND LAKES & MOUNTAINS REALTY/HANOVER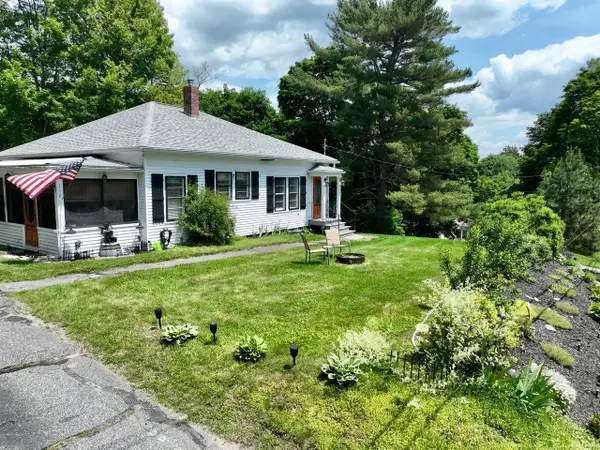 $399,999Active3 beds 1 baths1,156 sq. ft.
$399,999Active3 beds 1 baths1,156 sq. ft.116 Goshen Road, Bradford, VT 05033
MLS# 5047099Listed by: FOUR SEASONS SOTHEBY'S INT'L REALTY $269,000Active3 beds 2 baths1,612 sq. ft.
$269,000Active3 beds 2 baths1,612 sq. ft.4183 Waits River Road, Bradford, VT 05033
MLS# 5041228Listed by: FOUR SEASONS SOTHEBY'S INT'L REALTY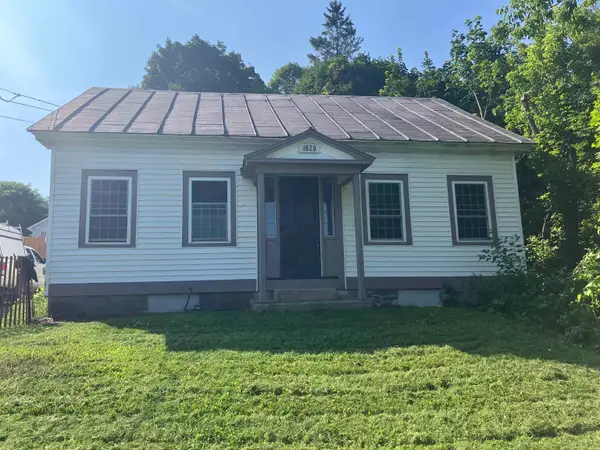 $215,000Active4 beds 2 baths1,807 sq. ft.
$215,000Active4 beds 2 baths1,807 sq. ft.56 S Pleasant Street, Bradford, VT 05033
MLS# 5040601Listed by: FLEX REALTY $79,500Active12.63 Acres
$79,500Active12.63 Acres0 Kidder Road, Bradford, VT 05033
MLS# 5026479Listed by: COLDWELL BANKER LIFESTYLES - HANOVER
