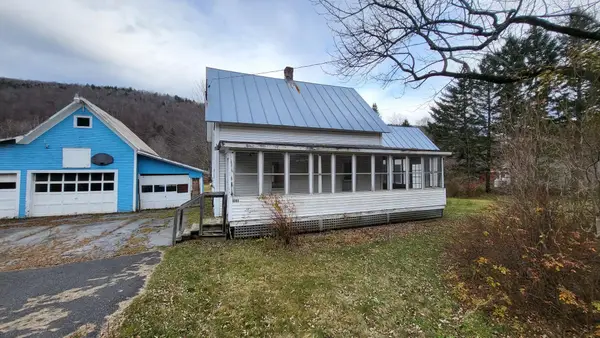2353 Thresher Road, Braintree, VT 05060
Local realty services provided by:ERA Key Realty Services
2353 Thresher Road,Braintree, VT 05060
$525,000
- 4 Beds
- 2 Baths
- 2,196 sq. ft.
- Single family
- Active
Listed by: terry davis, rachel arsenaultCell: 802-558-1692
Office: williamson group sothebys intl. realty
MLS#:5059803
Source:PrimeMLS
Price summary
- Price:$525,000
- Price per sq. ft.:$145.19
About this home
A traditional Vermont farm house surrounded by beautiful hay fields and gorgeous mountain views. Spend mornings or evenings relaxing on the wraparound covered porch while taking in the amazing sun sets or enjoying the wildlife in the open fields. Off the kitchen is an open deck which overlooks the back yard and extensive flower and vegetable gardens. The house is outfitted with 4 bedrooms, 2 full bathrooms, along with multiple living spaces for everyone to enjoy. The country kitchen and pantry are open to the dining and living room, which is equipped with a woodstove for those chilly nights. Off the living room find a charming 3 season sunroom with a quartz stone fireplace; perfect for warm summer evenings or for a quiet reading nook. Also included on the first floor is a main floor bedroom, full bathroom, along with the entrance/mudroom. The 2 detached barns are in good condition and can be used for animals, storage or parking. The property has been well loved and cared for over the years and is now looking for the new steward who will love the home as much and the current owners. Showings start on September 7th at 11-1 with the open house.
Contact an agent
Home facts
- Year built:1850
- Listing ID #:5059803
- Added:160 day(s) ago
- Updated:February 10, 2026 at 11:30 AM
Rooms and interior
- Bedrooms:4
- Total bathrooms:2
- Full bathrooms:2
- Living area:2,196 sq. ft.
Heating and cooling
- Heating:Baseboard, Hot Water
Structure and exterior
- Roof:Standing Seam
- Year built:1850
- Building area:2,196 sq. ft.
- Lot area:4 Acres
Schools
- High school:Randolph UHSD #2
- Middle school:Randolph School UHSD #2
- Elementary school:Braintree Elementary School
Utilities
- Sewer:Private
Finances and disclosures
- Price:$525,000
- Price per sq. ft.:$145.19
- Tax amount:$7,362 (2026)


