Local realty services provided by:ERA Key Realty Services
19 River Street,Brandon, VT 05733
$399,900
- 3 Beds
- 2 Baths
- 1,696 sq. ft.
- Single family
- Active
Listed by: christie garofano
Office: four seasons sotheby's int'l realty
MLS#:5067941
Source:PrimeMLS
Price summary
- Price:$399,900
- Price per sq. ft.:$167.6
About this home
Tucked away on a quiet, dead-end road, just moments from the heart of downtown Brandon, this beautifully reimagined farmhouse embodies the perfect blend of classic Vermont character and contemporary living. Thoughtfully restored by its recent stewards, every detail reflects care, quality and an enduring sense of home. Step in to the welcoming foyer and then move into a living area that flows seamlessly from front to back, filled with natural light, boasting newly finished wide pine floors, and a convenient powder room. The home features a newly designed open concept kitchen where modern functionality meets understated elegance. Upstairs are three distinctive bedrooms, each offering their own personality. The beautifully renovated bath features a spacious walk-in shower and refined finishes. On the lower level is a versatile, great room that opens to an expansive deck overlooking the river and the private level backyard. An idyllic setting for morning coffee or evening gatherings under the stars. 19 River Street is an established short-term rental or it’s equally suited to be your full time residence with a comprehensive list of updates enhancing efficiency, safety and design. This is a property where every element feels intentional and every space invites you to stay, in a town you will fall in love with. Showings begin Sunday November 2, 2025
Contact an agent
Home facts
- Year built:1880
- Listing ID #:5067941
- Added:94 day(s) ago
- Updated:February 02, 2026 at 11:29 AM
Rooms and interior
- Bedrooms:3
- Total bathrooms:2
- Full bathrooms:1
- Living area:1,696 sq. ft.
Heating and cooling
- Heating:Baseboard, Oil
Structure and exterior
- Roof:Asphalt Shingle, Shingle
- Year built:1880
- Building area:1,696 sq. ft.
- Lot area:0.27 Acres
Schools
- High school:Otter Valley UHSD #8
- Middle school:Otter Valley UHSD 8 (Rut)
- Elementary school:Neshobe Elementary School
Utilities
- Sewer:Public Sewer On-Site
Finances and disclosures
- Price:$399,900
- Price per sq. ft.:$167.6
- Tax amount:$3,439 (2025)
New listings near 19 River Street
- New
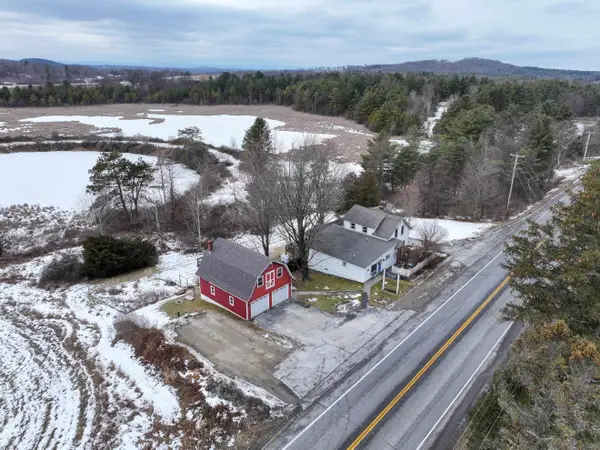 $449,000Active3 beds 6 baths3,323 sq. ft.
$449,000Active3 beds 6 baths3,323 sq. ft.1330 & 1340 Grove Street, Brandon, VT 05733
MLS# 5074633Listed by: IPJ REAL ESTATE - New
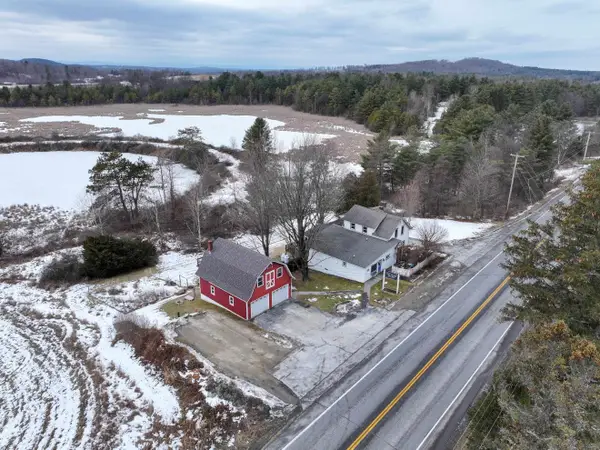 $449,000Active3 beds 1 baths3,323 sq. ft.
$449,000Active3 beds 1 baths3,323 sq. ft.1330 & 1340 Grove Street, Brandon, VT 05733
MLS# 5074635Listed by: IPJ REAL ESTATE 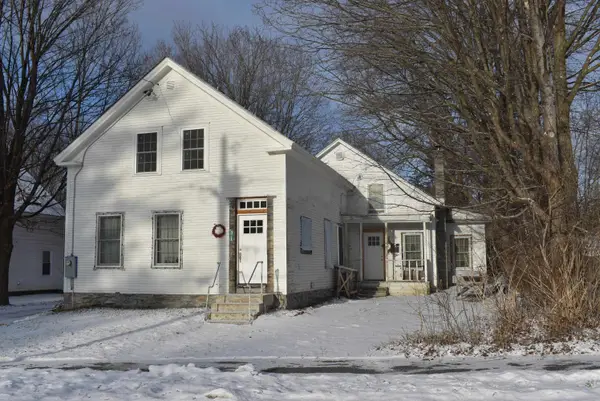 $200,000Active2 beds 1 baths2,030 sq. ft.
$200,000Active2 beds 1 baths2,030 sq. ft.3 Rossiter Street, Brandon, VT 05733
MLS# 5074436Listed by: WHITTAKER REAL ESTATE, INC. $209,000Active2 beds 2 baths1,080 sq. ft.
$209,000Active2 beds 2 baths1,080 sq. ft.5 Rossiter Street, Brandon, VT 05733
MLS# 5072595Listed by: BHHS VERMONT REALTY GROUP/MIDDLEBURY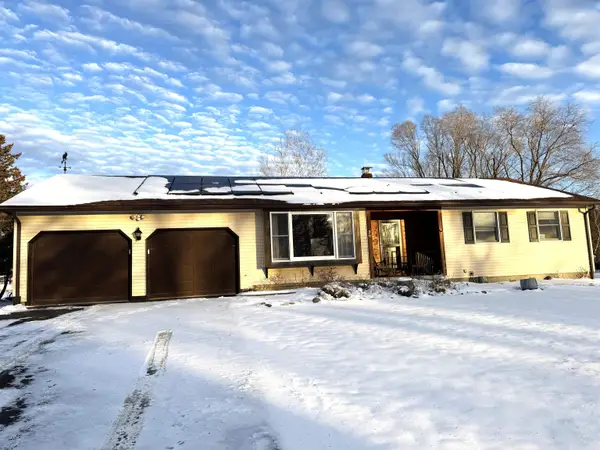 $499,000Active3 beds 3 baths2,472 sq. ft.
$499,000Active3 beds 3 baths2,472 sq. ft.29 Mount Pleasant Drive, Brandon, VT 05733
MLS# 5071791Listed by: CHAMPLAIN VALLEY PROPERTIES $230,000Active3 beds 1 baths1,450 sq. ft.
$230,000Active3 beds 1 baths1,450 sq. ft.1066 Country Club Road, Brandon, VT 05733
MLS# 5068561Listed by: KW VERMONT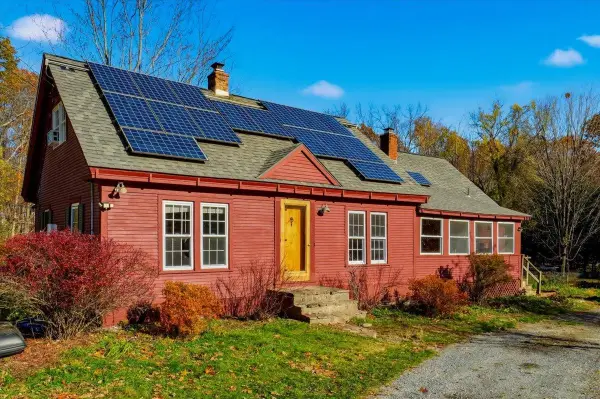 $425,000Active4 beds 2 baths1,988 sq. ft.
$425,000Active4 beds 2 baths1,988 sq. ft.538 Basin Road, Brandon, VT 05733
MLS# 5068425Listed by: BHHS VERMONT REALTY GROUP/VERGENNES $325,000Active3 beds 2 baths1,716 sq. ft.
$325,000Active3 beds 2 baths1,716 sq. ft.927 Carver Street, Brandon, VT 05733
MLS# 5065947Listed by: ROWE REAL ESTATE- New
 $260,000Active2 beds 2 baths1,432 sq. ft.
$260,000Active2 beds 2 baths1,432 sq. ft.335 Grove Street, Brandon, VT 05733
MLS# 5074855Listed by: KW VERMONT-KILLINGTON

