Local realty services provided by:ERA Key Realty Services
1143 Lakeshore Drive,Brighton, VT 05846
$425,000
- 3 Beds
- 1 Baths
- 715 sq. ft.
- Single family
- Active
Listed by: emma gunn, brandy goulet
Office: century 21 farm & forest/burke
MLS#:5010983
Source:PrimeMLS
Price summary
- Price:$425,000
- Price per sq. ft.:$594.41
About this home
Embrace the timeless charm of lakeside living with this seasonal cottage on the shores of Island Pond. Set on a private 0.58-acre lot, this 3-bedroom, 1-bath retreat offers a welcoming open living area perfect for gathering with family and friends. The camp and deck have both been freshly painted, giving the exterior a bright, updated look. The level yard provides plenty of space for games, entertaining, or simply relaxing, all tucked back from the road for added privacy. Step out onto the deck and take in tranquil views of the lake, framed by mature trees that lend both beauty and shade. Follow the stairs to your own tucked-away tiki bar—an ideal perch to watch breathtaking sunsets over the water. From there, continue down to 100 feet of sandy beach with a gentle slope, perfect for swimming, boating, or lounging in the sun. With easy access to hiking, biking, and endless outdoor recreation, this cottage is the perfect spot to enjoy the very best of Vermont’s natural beauty.
Contact an agent
Home facts
- Year built:1947
- Listing ID #:5010983
- Added:535 day(s) ago
- Updated:February 10, 2026 at 11:30 AM
Rooms and interior
- Bedrooms:3
- Total bathrooms:1
- Living area:715 sq. ft.
Heating and cooling
- Heating:Wall Units
Structure and exterior
- Roof:Metal
- Year built:1947
- Building area:715 sq. ft.
- Lot area:0.58 Acres
Schools
- High school:North Country Union High Sch
- Middle school:Brighton Elementary School
- Elementary school:Brighton Elementary
Utilities
- Sewer:Private
Finances and disclosures
- Price:$425,000
- Price per sq. ft.:$594.41
- Tax amount:$6,290 (2024)
New listings near 1143 Lakeshore Drive
- New
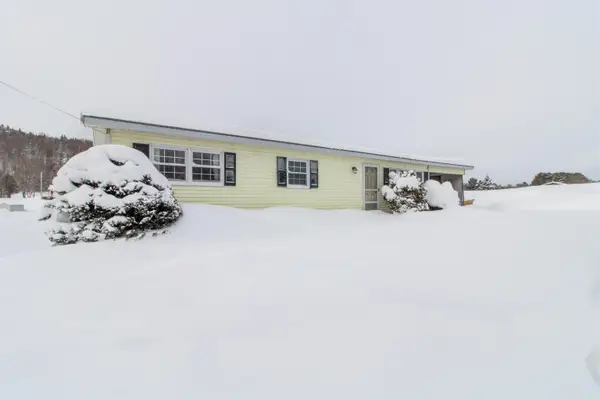 $225,000Active3 beds 1 baths1,056 sq. ft.
$225,000Active3 beds 1 baths1,056 sq. ft.342 Dale Avenue, Brighton, VT 05846
MLS# 5075498Listed by: CENTURY 21 FARM & FOREST/BURKE  $299,900Active181.62 Acres
$299,900Active181.62 Acres0 Head of the Pond Road, Brighton, VT 05846
MLS# 5074690Listed by: RE/MAX NORTHERN EDGE REALTY/COLEBROOK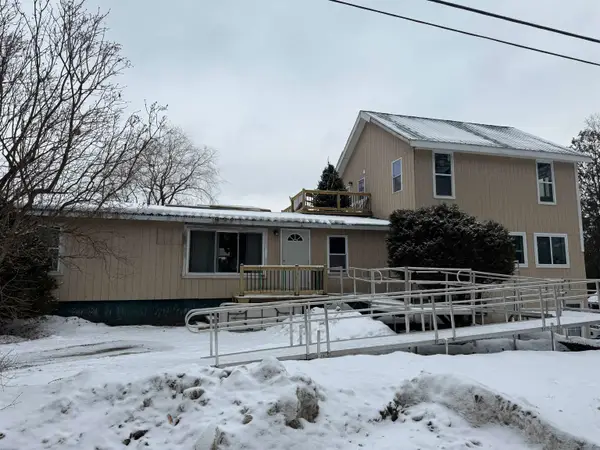 $299,900Active6 beds 2 baths2,304 sq. ft.
$299,900Active6 beds 2 baths2,304 sq. ft.113 Curran Avenue, Brighton, VT 05846
MLS# 5073936Listed by: RISE REALTY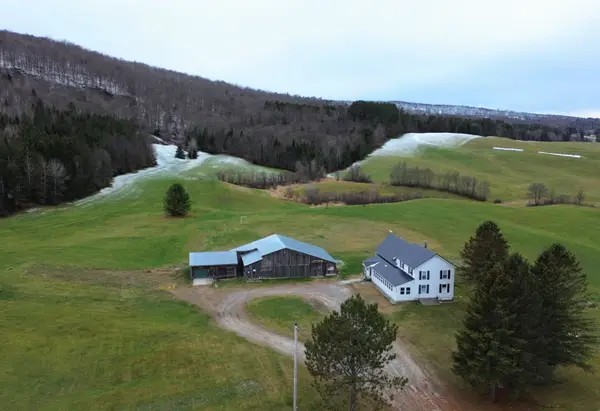 $699,000Active6 beds 2 baths2,684 sq. ft.
$699,000Active6 beds 2 baths2,684 sq. ft.1733 Route 105 W Charleston Road, Brighton, VT 05846
MLS# 5069432Listed by: JIM CAMPBELL REAL ESTATE $319,900Active2 beds 1 baths1,232 sq. ft.
$319,900Active2 beds 1 baths1,232 sq. ft.213 South Street, Brighton, VT 05846
MLS# 5062747Listed by: BEGIN REALTY ASSOCIATES $89,900Active19.02 Acres
$89,900Active19.02 Acres00 Henshaw Road, Brighton, VT 05846
MLS# 5058559Listed by: EXP REALTY $75,000Pending3 beds 1 baths1,608 sq. ft.
$75,000Pending3 beds 1 baths1,608 sq. ft.2676 Route 114 East Haven Road, Brighton, VT 05846
MLS# 5058115Listed by: RE/MAX NORTHERN EDGE REALTY LLC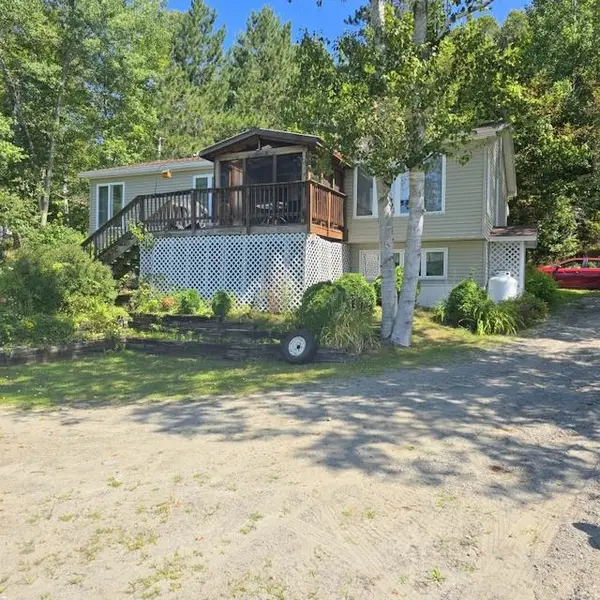 $399,900Active4 beds 2 baths1,988 sq. ft.
$399,900Active4 beds 2 baths1,988 sq. ft.947 Lakeshore Drive, Brighton, VT 05846
MLS# 5056931Listed by: BEGIN REALTY ASSOCIATES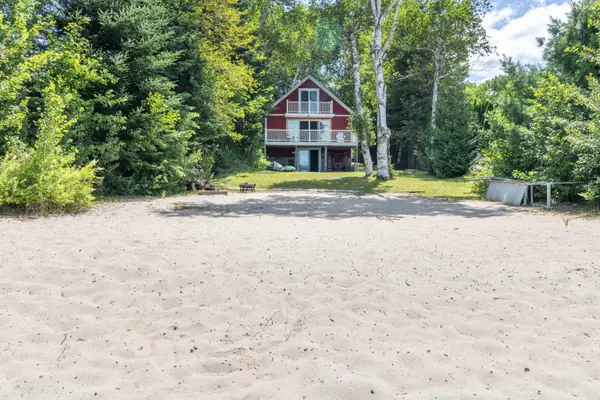 $598,000Active3 beds 1 baths1,120 sq. ft.
$598,000Active3 beds 1 baths1,120 sq. ft.665 Lakeshore Drive, Brighton, VT 05846
MLS# 5053719Listed by: CENTURY 21 FARM & FOREST/BURKE $569,900Active2 beds 2 baths2,358 sq. ft.
$569,900Active2 beds 2 baths2,358 sq. ft.225 Spectacle Pond Road, Brighton, VT 05846
MLS# 5051096Listed by: CENTURY 21 FARM & FOREST

