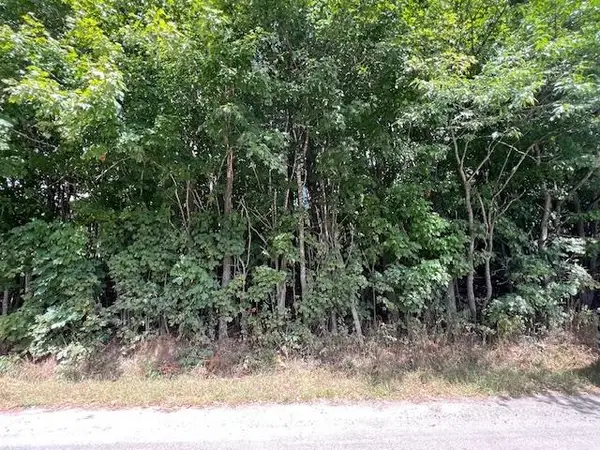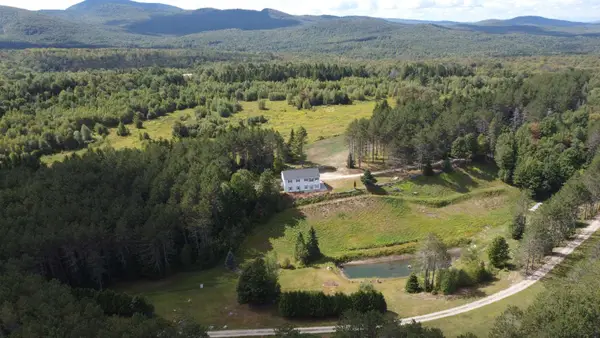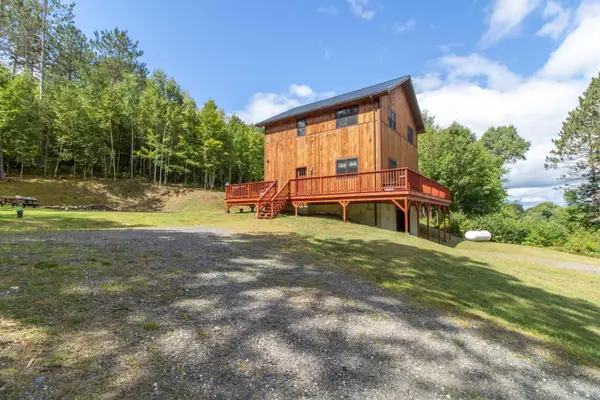714 Pleasant Street, Brighton, VT 05846
Local realty services provided by:ERA Key Realty Services
714 Pleasant Street,Brighton, VT 05846
$625,000
- 4 Beds
- 3 Baths
- 3,744 sq. ft.
- Single family
- Active
Listed by:constance isabelle
Office:century 21 farm & forest
MLS#:5062476
Source:PrimeMLS
Price summary
- Price:$625,000
- Price per sq. ft.:$162.59
About this home
Amazing Lake & Mountain Views – Mountaintop Home with Lower Guest House on 36 Acres! Enjoy breathtaking views from this private mountaintop retreat The main home offers an open living area with cathedral ceilings, wood ceilings, oak floors, and a striking floor-to-ceiling fieldstone fireplace with a wood-burning insert. The kitchen is a chef’s delight with custom cabinets, granite counters, a breakfast bar, and high-end stainless appliances, including a DCS gas stove with matching hood. The first floor also includes a spacious entry, an oversized bedroom, a ¾ bath, and even a dedicated dog room leading to a fenced yard. Upstairs, the private primary suite boasts a walk-in closet, full bath with tub, and spectacular views. The lower level features a family room, 2 bedrooms, a full bath, and laundry area. A wrap-around deck is the perfect spot to take in the stunning scenery. Ample oversized garage space with storage above provides plenty of room for vehicles, toys, and tools. The guest house does need work but has great potential for renting. Easy access to the snowmobile VAST trail.
Contact an agent
Home facts
- Year built:2003
- Listing ID #:5062476
- Added:5 day(s) ago
- Updated:September 28, 2025 at 10:27 AM
Rooms and interior
- Bedrooms:4
- Total bathrooms:3
- Full bathrooms:2
- Living area:3,744 sq. ft.
Heating and cooling
- Cooling:Multi-zone
- Heating:Alternative Heat Stove, Baseboard, Hot Water, In Floor, Multi Zone, Oil, Radiant, Wood
Structure and exterior
- Roof:Metal, Standing Seam
- Year built:2003
- Building area:3,744 sq. ft.
- Lot area:36.3 Acres
Schools
- High school:North Country Union High Sch
- Middle school:Brighton Elementary School
- Elementary school:Brighton Elementary
Utilities
- Sewer:Mound, Private, Septic
Finances and disclosures
- Price:$625,000
- Price per sq. ft.:$162.59
- Tax amount:$10,549 (2025)
New listings near 714 Pleasant Street
- New
 $319,900Active2 beds 1 baths1,232 sq. ft.
$319,900Active2 beds 1 baths1,232 sq. ft.213 South Street, Brighton, VT 05846
MLS# 5062747Listed by: BEGIN REALTY ASSOCIATES  $185,000Pending2 beds 1 baths1,160 sq. ft.
$185,000Pending2 beds 1 baths1,160 sq. ft.1520 Newark Road, Brighton, VT 05846
MLS# 5061855Listed by: BETTER REAL ESTATE LLP- New
 $185,000Active2 beds 1 baths716 sq. ft.
$185,000Active2 beds 1 baths716 sq. ft.175 Bellawood Road, Brighton, VT 05846
MLS# 5061783Listed by: CENTURY 21 FARM & FOREST/BURKE  $209,000Active2 beds 1 baths1,368 sq. ft.
$209,000Active2 beds 1 baths1,368 sq. ft.3407 E Haven Road, Brighton, VT 05846
MLS# 5061329Listed by: CENTURY 21 FARM & FOREST/BURKE $299,900Active3 beds 2 baths2,252 sq. ft.
$299,900Active3 beds 2 baths2,252 sq. ft.1246 Five Mile Square Road, Brighton, VT 05846
MLS# 5061071Listed by: CENTURY 21 FARM & FOREST $39,900Pending2 Acres
$39,900Pending2 Acres530 Ten Mile Square Road, Brighton, VT 05846
MLS# 5059579Listed by: RE/MAX ALL SEASONS REALTY - LYNDONVILLE $599,900Active3 beds 3 baths2,690 sq. ft.
$599,900Active3 beds 3 baths2,690 sq. ft.790 Newark Road, Brighton, VT 05846
MLS# 5059031Listed by: CENTURY 21 FARM & FOREST/BURKE $110,000Active19.02 Acres
$110,000Active19.02 Acres00 Henshaw Road, Brighton, VT 05846
MLS# 5058559Listed by: EXP REALTY $405,000Active2 beds 2 baths1,680 sq. ft.
$405,000Active2 beds 2 baths1,680 sq. ft.59 Allard Farm Road, Brighton, VT 05846
MLS# 5058460Listed by: CENTURY 21 FARM & FOREST/BURKE
