Local realty services provided by:ERA Key Realty Services
1433 N 116 Road,Bristol, VT 05443
$2,080,000
- 6 Beds
- 3 Baths
- 4,872 sq. ft.
- Single family
- Active
Listed by: flex realty group, kate earley
Office: flex realty
MLS#:5058252
Source:PrimeMLS
Price summary
- Price:$2,080,000
- Price per sq. ft.:$417.17
About this home
Generate passive income and long-term cash flow with this once-in-a-lifetime opportunity—available for the first time since 1909. Spanning 380 acres of fields, timber, and river frontage, Leaning Barn Farm offers unmatched versatility in the heart of Addison County. Income streams include a maple sugar tap lease, 42 acres of tillable sandy loam soil to lease or farm, 286 acres of timber for logging or firewood, miles of roadside frontage, and an established farm stand, greenhouses, and apartments ready for income. Two dwellings provide options for multi-generational living, farmhands, or rental use—the classic farmhouse is 80% renovated, while a spacious double-wide adds flexibility. A new 4,000 sq. ft. barn and multiple greenhouses support nearly any agricultural pursuit. Most acreage is conserved with the Vermont Land Trust, while 34 acres remain open for future development. Baldwin Creek runs through the land, adding natural beauty and value. Owner financing and partnership opportunities available. Just 1 minute to Bristol Falls, 4 minutes to downtown Bristol, and within an hour of major ski resorts. A legacy property offering rare income potential, beauty, and flexibility—ready for its next steward.Motivated Seller.
Contact an agent
Home facts
- Year built:1840
- Listing ID #:5058252
- Added:157 day(s) ago
- Updated:January 22, 2026 at 11:37 AM
Rooms and interior
- Bedrooms:6
- Total bathrooms:3
- Full bathrooms:3
- Living area:4,872 sq. ft.
Heating and cooling
- Heating:Baseboard, Floor Furnace, Oil, Radiator, Stove
Structure and exterior
- Roof:Metal, Shingle, Slate
- Year built:1840
- Building area:4,872 sq. ft.
- Lot area:380 Acres
Schools
- High school:Mount Abraham UHSD 28
- Middle school:Mount Abraham Union Mid/High
- Elementary school:Bridge Elementary School
Utilities
- Sewer:Leach Field
Finances and disclosures
- Price:$2,080,000
- Price per sq. ft.:$417.17
- Tax amount:$11,424 (2025)
New listings near 1433 N 116 Road
- New
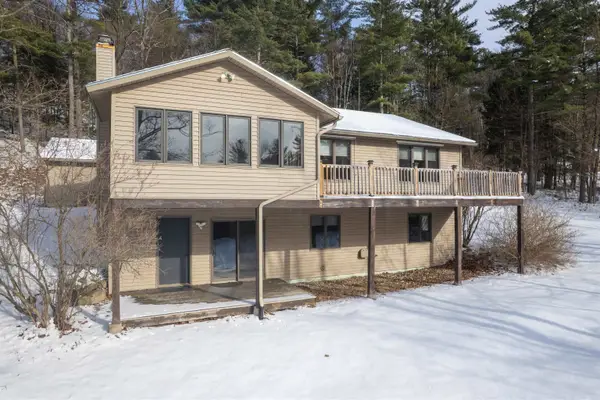 $495,000Active2 beds 3 baths2,238 sq. ft.
$495,000Active2 beds 3 baths2,238 sq. ft.265 Rounds Road, Bristol, VT 05443
MLS# 5074507Listed by: REAL BROKER LLC 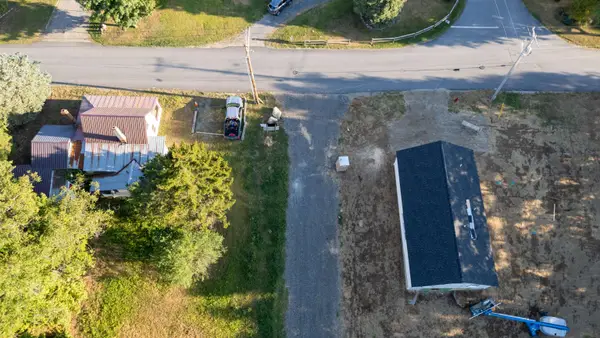 $149,000Active0.33 Acres
$149,000Active0.33 Acres68 Pine Street, Bristol, VT 05443
MLS# 5074213Listed by: FLAT FEE REAL ESTATE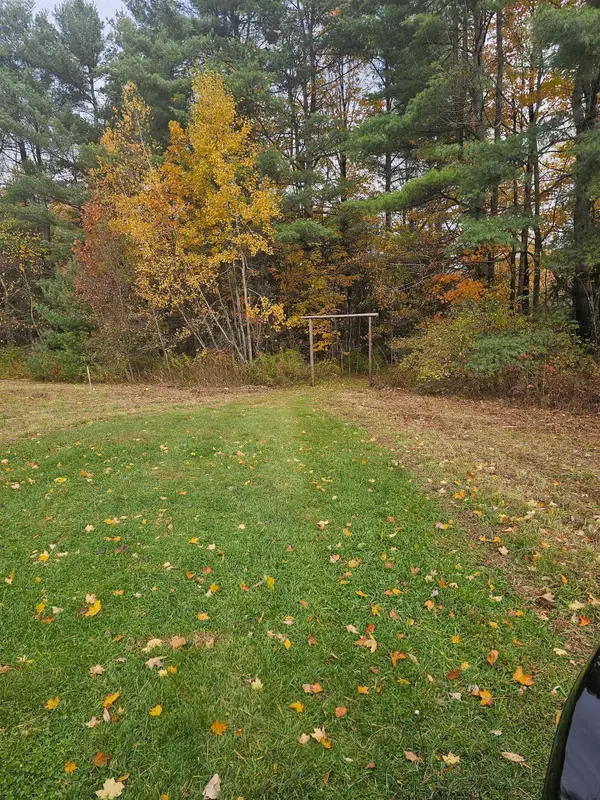 $169,000Active5.1 Acres
$169,000Active5.1 Acrestbd Monkton Road, Bristol, VT 05443
MLS# 5066537Listed by: GREENTREE REAL ESTATE $150,000Active30 Acres
$150,000Active30 Acres0 Upper Notch Road, Bristol, VT 05443
MLS# 5067202Listed by: EMILO REAL ESTATE, LLC $980,000Active6 beds 3 baths4,872 sq. ft.
$980,000Active6 beds 3 baths4,872 sq. ft.1433 N 116 Road #B, Bristol, VT 05443
MLS# 5058255Listed by: FLEX REALTY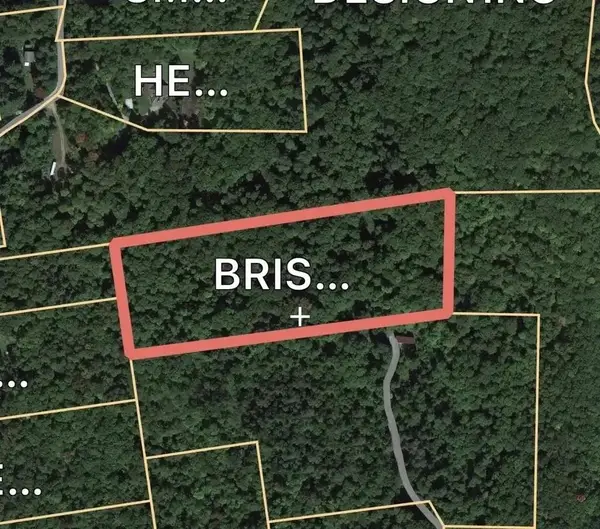 $199,000Active10.1 Acres
$199,000Active10.1 AcresTBD Blackberry Lane, Bristol, VT 05443
MLS# 5057769Listed by: WALLACE REALTY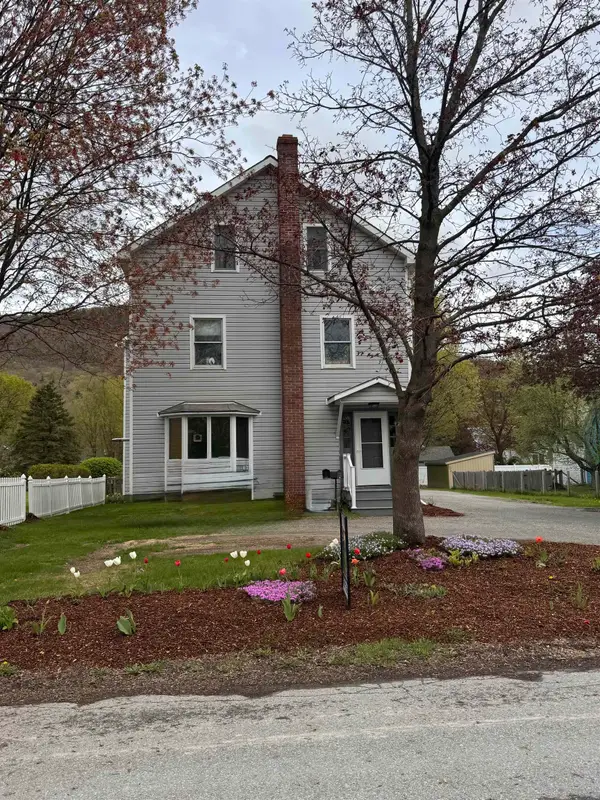 $585,900Active5 beds 3 baths3,248 sq. ft.
$585,900Active5 beds 3 baths3,248 sq. ft.64 Taylor Avenue, Bristol, VT 05443
MLS# 5033767Listed by: WALLACE REALTY $120,000Active5.1 Acres
$120,000Active5.1 Acres0 Upper Meehan Road, Bristol, VT 05443
MLS# 5026658Listed by: EXP REALTY

