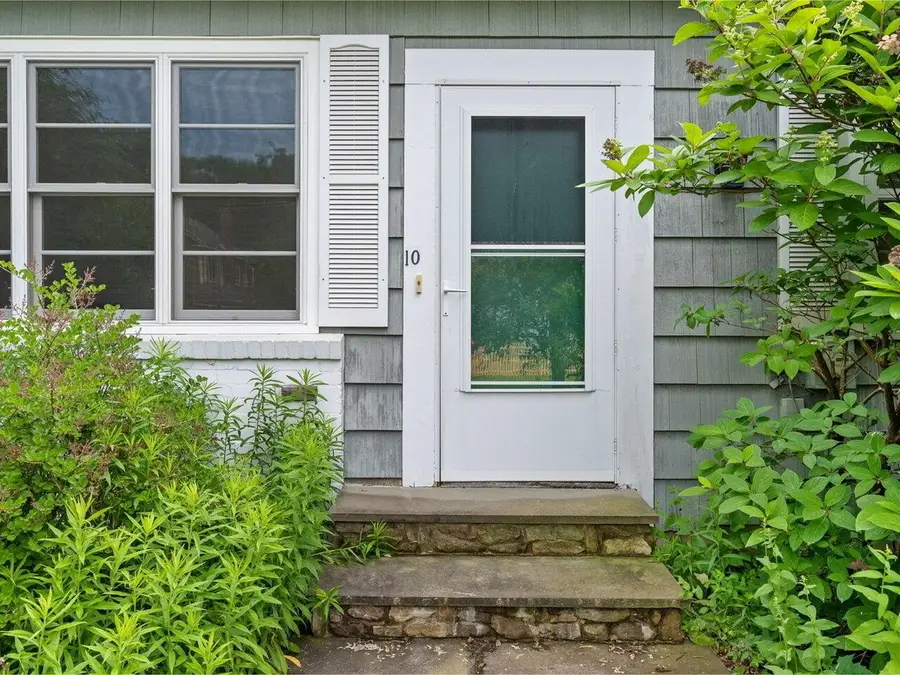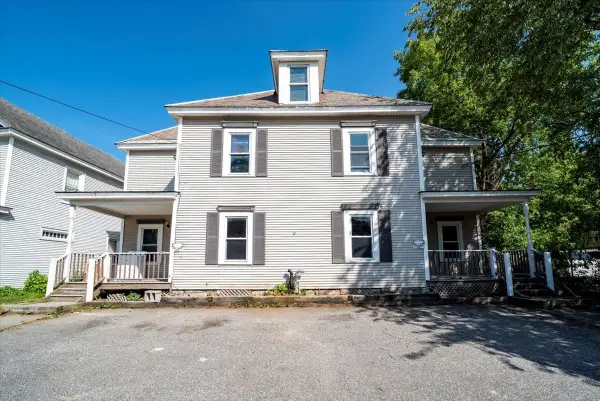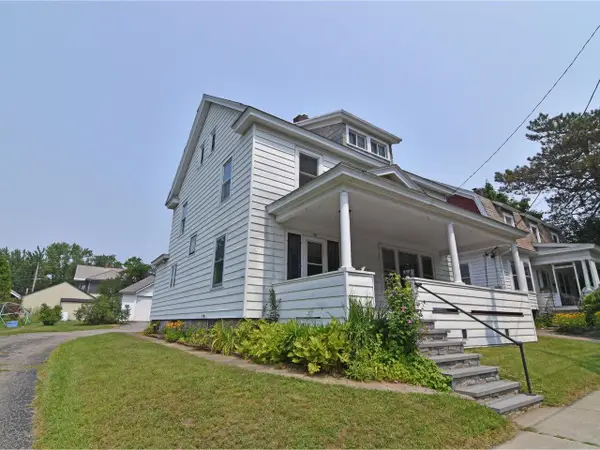10 Crescent Road, Burlington, VT 05401
Local realty services provided by:ERA Key Realty Services



10 Crescent Road,Burlington, VT 05401
$595,000
- 3 Beds
- 2 Baths
- 1,700 sq. ft.
- Single family
- Pending
Listed by:michaela quinlanOff: 802-863-1500
Office:coldwell banker hickok and boardman
MLS#:5047941
Source:PrimeMLS
Price summary
- Price:$595,000
- Price per sq. ft.:$227.45
About this home
Wonderful South End location in proximity to UVM, Medical Center, Hula Innovation & Co-working Space, Queen City & Oakledge Park, the Farmer’s Market, and lots of delicious restaurants! Conveniently located blocks from Rice Memorial High School and Chamberlain Elementary School. This sweet ranch is located on a corner lot in a bustling Hill Section neighborhood. One-level living with attached garage, hardwood & tile floors in main living areas, and lots of windows allow natural light to fill the home. Full kitchen remodel including granite countertops, maple cabinets, stainless steel appliances, and natural brick wall with pot racks. Seller recently replaced dishwasher, garbage disposal, hot water heater, and washer & dryer. Additional updates include insulation work in the attic and new storm windows for efficiency. Renovated ¾ bathroom on main floor and a spa bath with soaking tub in the basement. Partially finished basement has cozy gas fireplace and projection equipment for media room. Property provides a fenced yard with raised beds, very mature landscaping, patio, and stone wall. Added privacy is guaranteed, as land to the North is protected by the city and cannot be developed. Let this opportunity be yours!
Contact an agent
Home facts
- Year built:1954
- Listing Id #:5047941
- Added:52 day(s) ago
- Updated:August 05, 2025 at 07:15 AM
Rooms and interior
- Bedrooms:3
- Total bathrooms:2
- Living area:1,700 sq. ft.
Heating and cooling
- Heating:Forced Air
Structure and exterior
- Year built:1954
- Building area:1,700 sq. ft.
- Lot area:0.32 Acres
Schools
- High school:Burlington High School
- Middle school:Assigned
- Elementary school:Assigned
Utilities
- Sewer:Public Available
Finances and disclosures
- Price:$595,000
- Price per sq. ft.:$227.45
- Tax amount:$11,661 (2024)
New listings near 10 Crescent Road
- New
 $269,900Active1 beds 1 baths570 sq. ft.
$269,900Active1 beds 1 baths570 sq. ft.131 Main Street #211, Burlington, VT 05401
MLS# 5056603Listed by: RE/MAX NORTH PROFESSIONALS - BURLINGTON - New
 $949,900Active-- beds -- baths2,644 sq. ft.
$949,900Active-- beds -- baths2,644 sq. ft.306-308 Colchester Avenue, Burlington, VT 05401
MLS# 5056383Listed by: GERI REILLY REAL ESTATE - New
 $199,000Active2 beds 1 baths944 sq. ft.
$199,000Active2 beds 1 baths944 sq. ft.81 South Williams Street #205, Burlington, VT 05401
MLS# 5056076Listed by: LAKE POINT PROPERTIES, LLC - New
 $285,000Active2 beds 2 baths1,050 sq. ft.
$285,000Active2 beds 2 baths1,050 sq. ft.83 Borestone Lane, Burlington, VT 05408
MLS# 5055656Listed by: FLEX REALTY - New
 $159,000Active1 beds 1 baths688 sq. ft.
$159,000Active1 beds 1 baths688 sq. ft.89 Hildred Drive, Burlington, VT 05401
MLS# 5055659Listed by: RE/MAX NORTH PROFESSIONALS - BURLINGTON - New
 $469,000Active0.51 Acres
$469,000Active0.51 Acres6 Alexis Drive, Burlington, VT 05408
MLS# 5055437Listed by: CENTURY 21 THE ONE  $399,000Pending-- beds -- baths1,352 sq. ft.
$399,000Pending-- beds -- baths1,352 sq. ft.22 Grove Street, Burlington, VT 05401
MLS# 5055421Listed by: ELEMENT REAL ESTATE- New
 $899,000Active3 beds 2 baths1,396 sq. ft.
$899,000Active3 beds 2 baths1,396 sq. ft.33 North Avenue #12, Burlington, VT 05401
MLS# 5055404Listed by: RIDGELINE REAL ESTATE - New
 $649,000Active4 beds 2 baths2,144 sq. ft.
$649,000Active4 beds 2 baths2,144 sq. ft.90 Henry Street, Burlington, VT 05401
MLS# 5055286Listed by: COLDWELL BANKER HICKOK AND BOARDMAN  $295,000Pending2 beds 2 baths1,112 sq. ft.
$295,000Pending2 beds 2 baths1,112 sq. ft.35 Fairmont Place, Burlington, VT 05408
MLS# 5055254Listed by: COLDWELL BANKER HICKOK AND BOARDMAN
