14 Brierwood Lane, Burlington, VT 05408
Local realty services provided by:ERA Key Realty Services

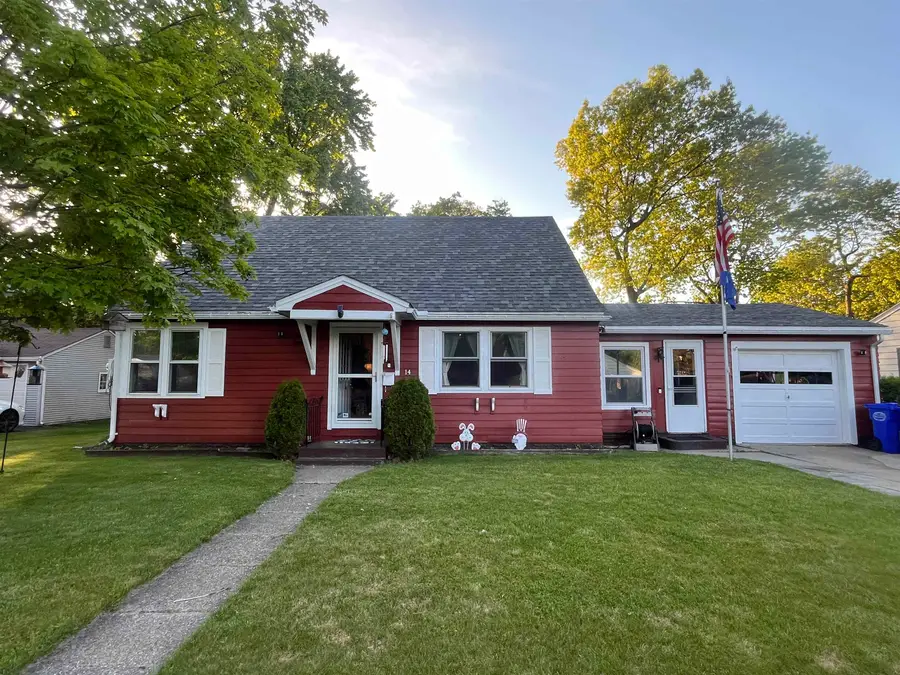
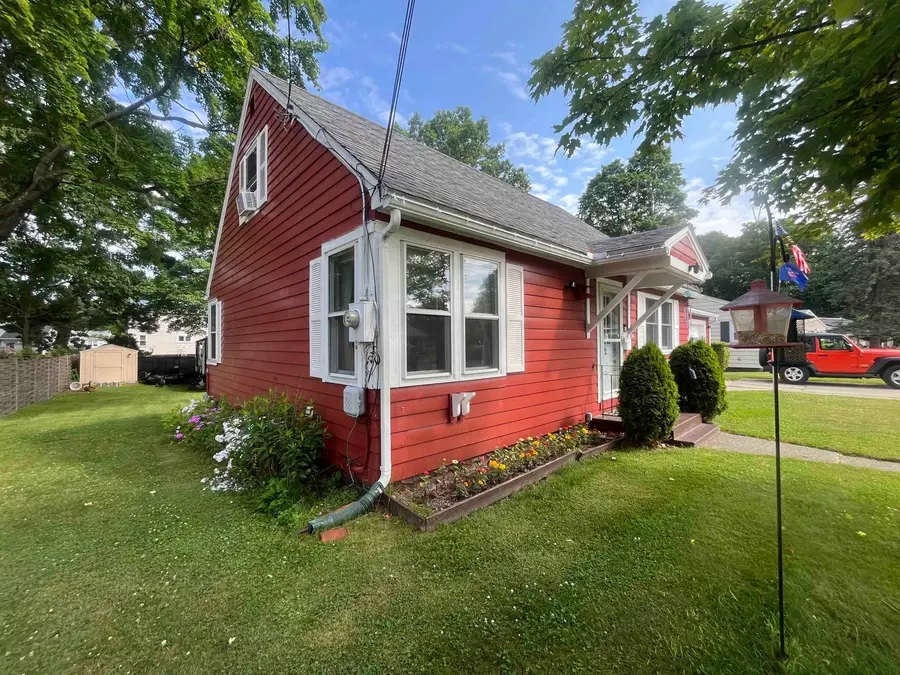
14 Brierwood Lane,Burlington, VT 05408
$484,900
- 3 Beds
- 2 Baths
- 1,408 sq. ft.
- Single family
- Active
Listed by:jacqueline marino
Office:re/max north professionals
MLS#:5043210
Source:PrimeMLS
Price summary
- Price:$484,900
- Price per sq. ft.:$216.47
About this home
Welcome to this incredibly maintained 3 bedroom 1.5 bath Cape style home in the sought after Crescent Beach Neighborhood. The main level has hardwood floors in the living room, hall and 2 first floor bedrooms. The second floor offers a large bedroom with a built-in dresser and cedar closet. The second floor also offers a large loft area, which adds bonus living space and a 1/2 bathroom. The bright and large 8x20ft mudroom has 2 large vinyl windows. The mudroom has tremendous storage featuring 2 large wooden storage benches, many wall cabinets and large storage closet. The deep one car garage is 14 x 20 ft with plenty of room for your car plus storage above. Hundreds of beautiful perennials surround this inviting home. Large back deck overlooks the flat partially fenced back yard. Garden storage shed was recently replaced and sits on a concrete slab. The dry basement offers a large workshop, a cold storage room and an extra refrigerator included. The pool table in the unfinished area is also included. A pellet stove offers an economical alternate heat source. The natural gas furnace was replaced in 2019. Central A/C functions beautifully but age and life expectancy is unknown. Roof replaced in 2016. Natural gas water heater is rented. New owners are eligible to join the Crescent Beach Assoc which has a sandy beach and boat house on Lake Champlain all just a short distance from this home. Just minutes to shops, bikepath and Downtown. All Dimensions are approx.
Contact an agent
Home facts
- Year built:1953
- Listing Id #:5043210
- Added:82 day(s) ago
- Updated:August 01, 2025 at 10:17 AM
Rooms and interior
- Bedrooms:3
- Total bathrooms:2
- Full bathrooms:1
- Living area:1,408 sq. ft.
Heating and cooling
- Cooling:Central AC
- Heating:Hot Air
Structure and exterior
- Roof:Asphalt Shingle
- Year built:1953
- Building area:1,408 sq. ft.
- Lot area:0.21 Acres
Utilities
- Sewer:Public Available
Finances and disclosures
- Price:$484,900
- Price per sq. ft.:$216.47
- Tax amount:$8,272 (2025)
New listings near 14 Brierwood Lane
- New
 $422,500Active2 beds 2 baths960 sq. ft.
$422,500Active2 beds 2 baths960 sq. ft.69 Arlington Court, Burlington, VT 05408
MLS# 5057113Listed by: NANCY JENKINS REAL ESTATE - New
 $500,000Active3 beds 2 baths1,440 sq. ft.
$500,000Active3 beds 2 baths1,440 sq. ft.177 North Avenue, Burlington, VT 05401
MLS# 5057041Listed by: FOUR SEASONS SOTHEBY'S INT'L REALTY - New
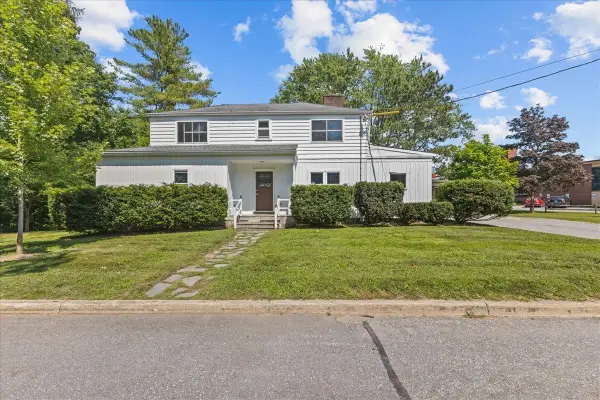 $599,000Active6 beds 2 baths2,307 sq. ft.
$599,000Active6 beds 2 baths2,307 sq. ft.50 Fletcher Place, Burlington, VT 05401
MLS# 5056795Listed by: FLAT FEE REAL ESTATE - New
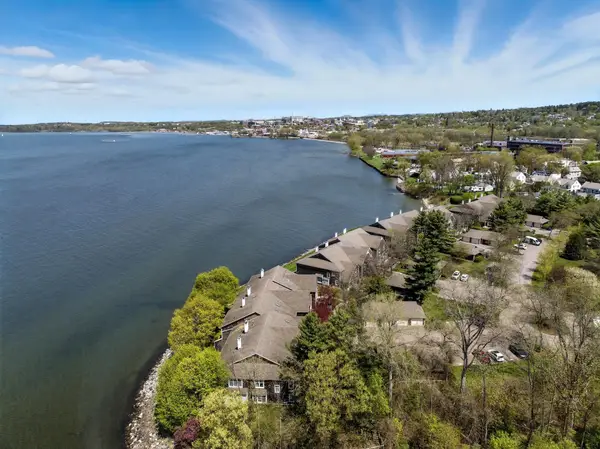 $1,350,000Active2 beds 3 baths2,080 sq. ft.
$1,350,000Active2 beds 3 baths2,080 sq. ft.9 Harbor Watch Road, Burlington, VT 05401
MLS# 5056710Listed by: FOUR SEASONS SOTHEBY'S INT'L REALTY - New
 $455,000Active2 beds 1 baths769 sq. ft.
$455,000Active2 beds 1 baths769 sq. ft.193 St Paul Street #204, Burlington, VT 05401
MLS# 5056627Listed by: NANCY JENKINS REAL ESTATE - New
 $269,900Active1 beds 1 baths570 sq. ft.
$269,900Active1 beds 1 baths570 sq. ft.131 Main Street #211, Burlington, VT 05401
MLS# 5056603Listed by: RE/MAX NORTH PROFESSIONALS - BURLINGTON - New
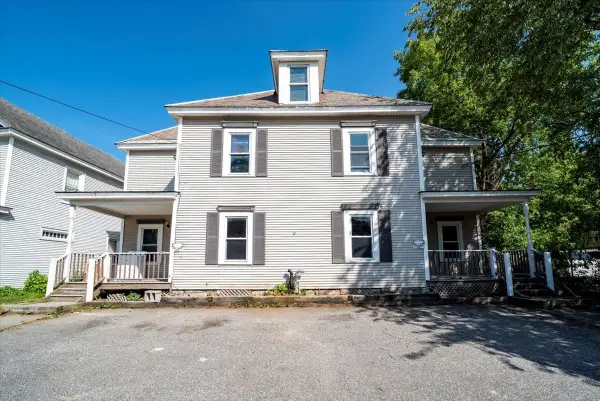 $949,900Active-- beds -- baths2,644 sq. ft.
$949,900Active-- beds -- baths2,644 sq. ft.306-308 Colchester Avenue, Burlington, VT 05401
MLS# 5056383Listed by: GERI REILLY REAL ESTATE - New
 $199,000Active2 beds 1 baths944 sq. ft.
$199,000Active2 beds 1 baths944 sq. ft.81 South Williams Street #205, Burlington, VT 05401
MLS# 5056076Listed by: LAKE POINT PROPERTIES, LLC - New
 $285,000Active2 beds 2 baths1,050 sq. ft.
$285,000Active2 beds 2 baths1,050 sq. ft.83 Borestone Lane, Burlington, VT 05408
MLS# 5055656Listed by: FLEX REALTY  $159,000Pending1 beds 1 baths688 sq. ft.
$159,000Pending1 beds 1 baths688 sq. ft.89 Hildred Drive, Burlington, VT 05401
MLS# 5055659Listed by: RE/MAX NORTH PROFESSIONALS - BURLINGTON

