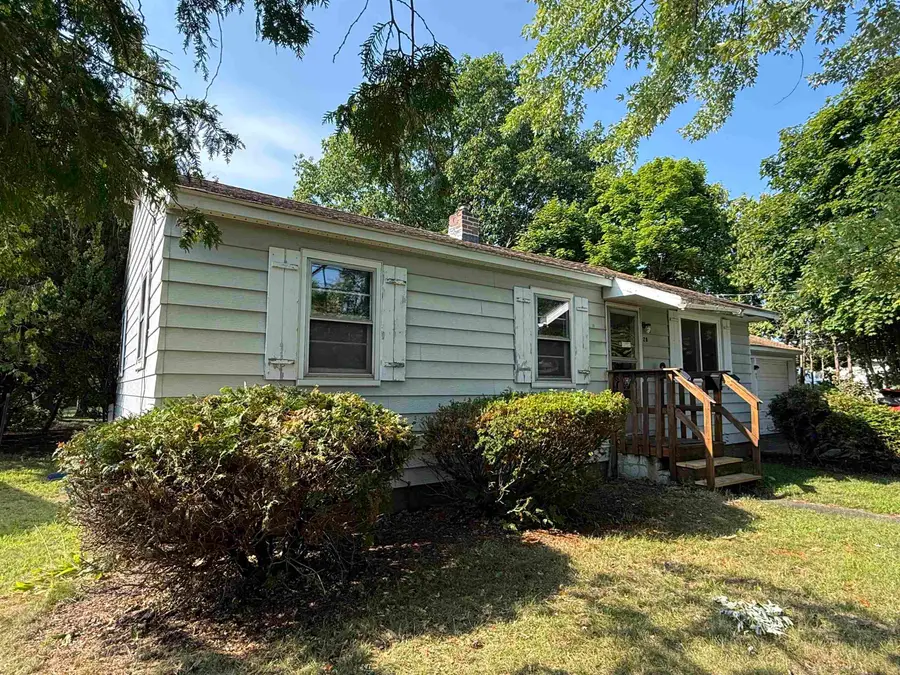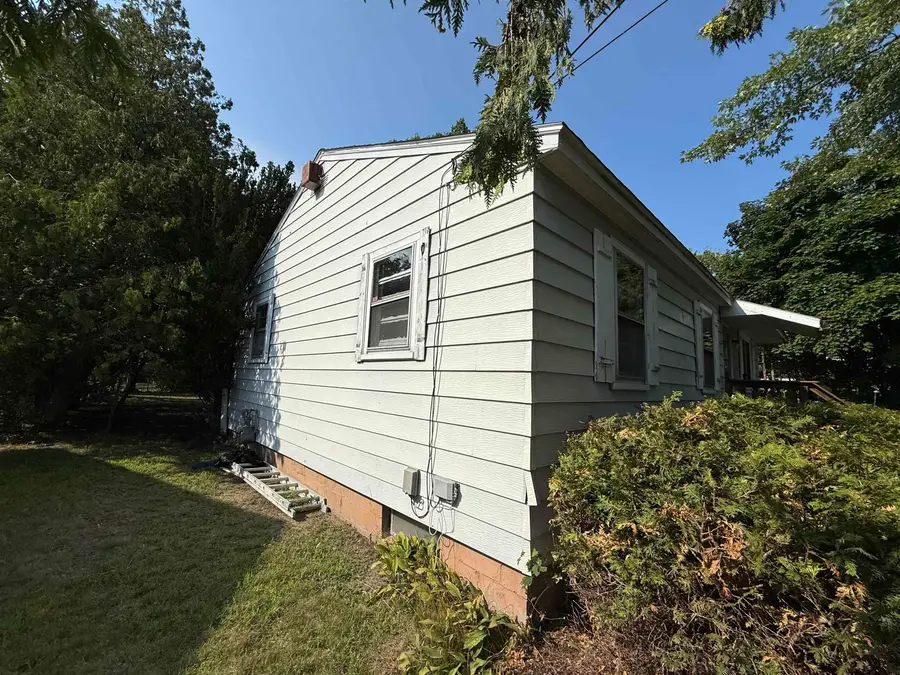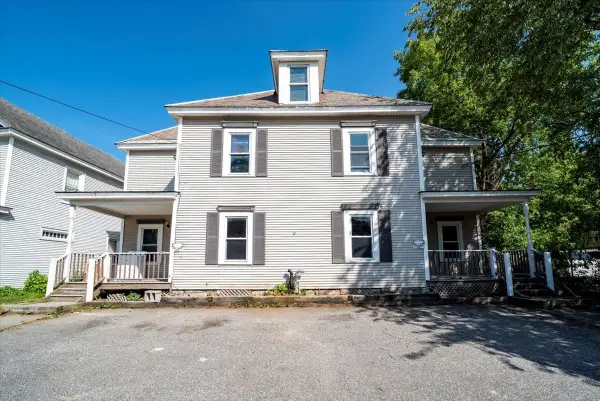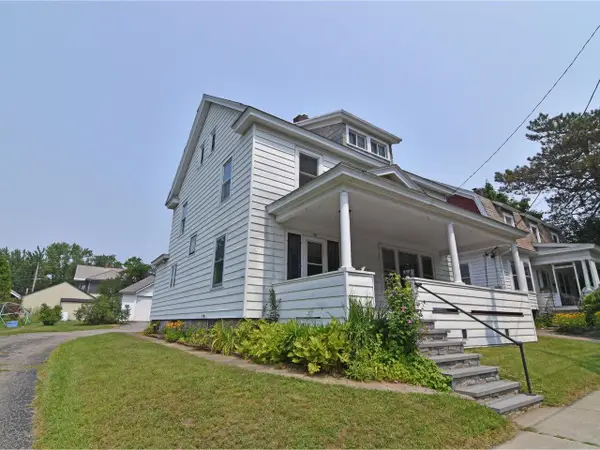20 Tracy Drive, Burlington, VT 05408
Local realty services provided by:ERA Key Realty Services



20 Tracy Drive,Burlington, VT 05408
$295,000
- 3 Beds
- 1 Baths
- 864 sq. ft.
- Single family
- Active
Listed by:matt hurlburt
Office:re/max north professionals - burlington
MLS#:5054320
Source:PrimeMLS
Price summary
- Price:$295,000
- Price per sq. ft.:$170.72
About this home
Welcome to Burlington’s New North End, offering a suburban lifestyle, with convenient connection to downtown. Endless access to recreation includes the Burlington Bike Path, Ethan Allen & Leddy Parks, public beaches, & Ethan Allen Shopping center bustling with groceries, post office, hardware, restaurants, gym, and brewery. This one level ranch offers an attractive opportunity to buy into the market of home ownership at a reduced price and make your own cosmetic improvements to this mostly original mid-century home. An oak kitchen was installed in the early 2000’s. Ceilings are smooth without popcorn finish. Natural gas heat. Original inlaid oak hardwood floors span the living room, hallway, and three bedrooms. A large two car garage is a bonus, as is the large level backyard, ideal for pets and gardening. The architectural roof was replaced in 2006, and a large vinyl sliding window in the living room swings open to allow large furniture easy ingress and egress for moving.
Contact an agent
Home facts
- Year built:1954
- Listing Id #:5054320
- Added:14 day(s) ago
- Updated:August 12, 2025 at 10:24 AM
Rooms and interior
- Bedrooms:3
- Total bathrooms:1
- Full bathrooms:1
- Living area:864 sq. ft.
Heating and cooling
- Heating:Forced Air
Structure and exterior
- Year built:1954
- Building area:864 sq. ft.
- Lot area:0.19 Acres
Schools
- High school:Burlington High School
- Middle school:Choice
- Elementary school:Choice
Utilities
- Sewer:Public Available
Finances and disclosures
- Price:$295,000
- Price per sq. ft.:$170.72
- Tax amount:$6,206 (2026)
New listings near 20 Tracy Drive
- New
 $269,900Active1 beds 1 baths570 sq. ft.
$269,900Active1 beds 1 baths570 sq. ft.131 Main Street #211, Burlington, VT 05401
MLS# 5056603Listed by: RE/MAX NORTH PROFESSIONALS - BURLINGTON - New
 $949,900Active-- beds -- baths2,644 sq. ft.
$949,900Active-- beds -- baths2,644 sq. ft.306-308 Colchester Avenue, Burlington, VT 05401
MLS# 5056383Listed by: GERI REILLY REAL ESTATE - New
 $199,000Active2 beds 1 baths944 sq. ft.
$199,000Active2 beds 1 baths944 sq. ft.81 South Williams Street #205, Burlington, VT 05401
MLS# 5056076Listed by: LAKE POINT PROPERTIES, LLC - New
 $285,000Active2 beds 2 baths1,050 sq. ft.
$285,000Active2 beds 2 baths1,050 sq. ft.83 Borestone Lane, Burlington, VT 05408
MLS# 5055656Listed by: FLEX REALTY - New
 $159,000Active1 beds 1 baths688 sq. ft.
$159,000Active1 beds 1 baths688 sq. ft.89 Hildred Drive, Burlington, VT 05401
MLS# 5055659Listed by: RE/MAX NORTH PROFESSIONALS - BURLINGTON - New
 $469,000Active0.51 Acres
$469,000Active0.51 Acres6 Alexis Drive, Burlington, VT 05408
MLS# 5055437Listed by: CENTURY 21 THE ONE  $399,000Pending-- beds -- baths1,352 sq. ft.
$399,000Pending-- beds -- baths1,352 sq. ft.22 Grove Street, Burlington, VT 05401
MLS# 5055421Listed by: ELEMENT REAL ESTATE- New
 $899,000Active3 beds 2 baths1,396 sq. ft.
$899,000Active3 beds 2 baths1,396 sq. ft.33 North Avenue #12, Burlington, VT 05401
MLS# 5055404Listed by: RIDGELINE REAL ESTATE - New
 $649,000Active4 beds 2 baths2,144 sq. ft.
$649,000Active4 beds 2 baths2,144 sq. ft.90 Henry Street, Burlington, VT 05401
MLS# 5055286Listed by: COLDWELL BANKER HICKOK AND BOARDMAN  $295,000Pending2 beds 2 baths1,112 sq. ft.
$295,000Pending2 beds 2 baths1,112 sq. ft.35 Fairmont Place, Burlington, VT 05408
MLS# 5055254Listed by: COLDWELL BANKER HICKOK AND BOARDMAN
