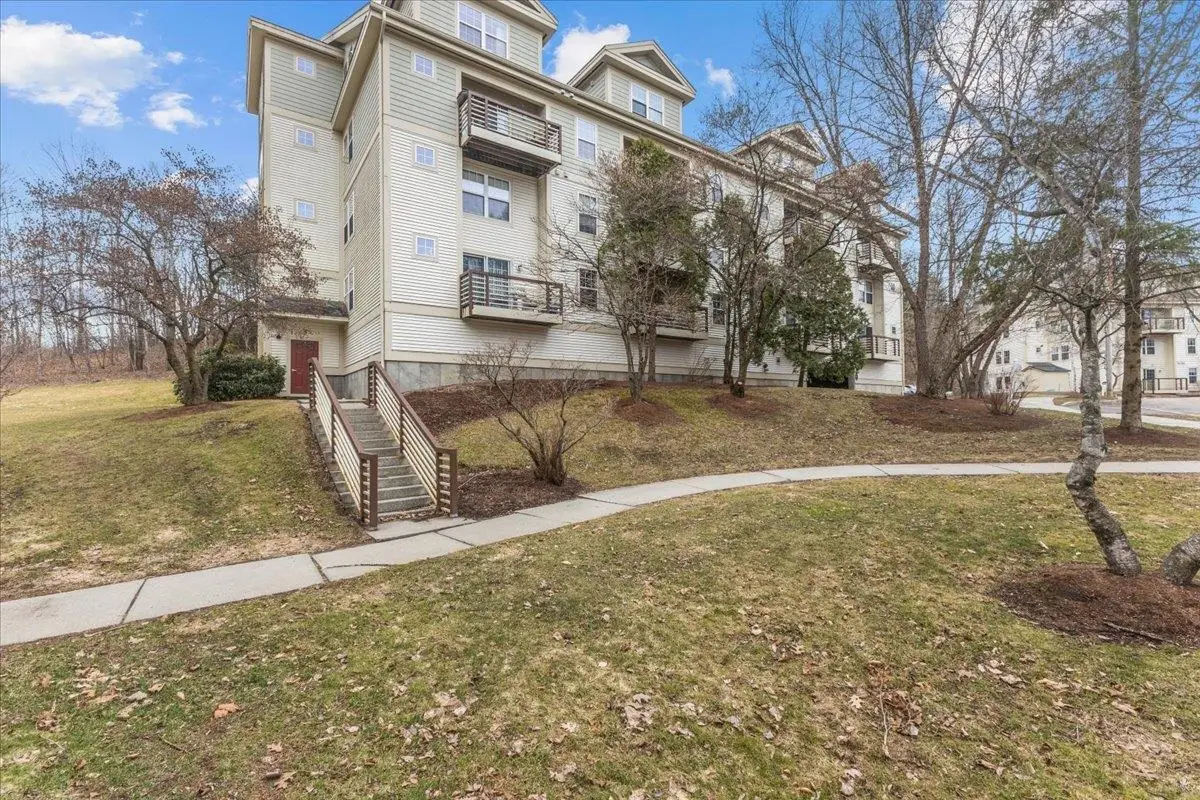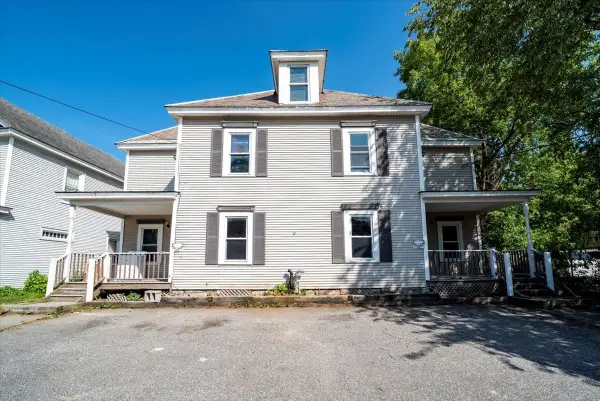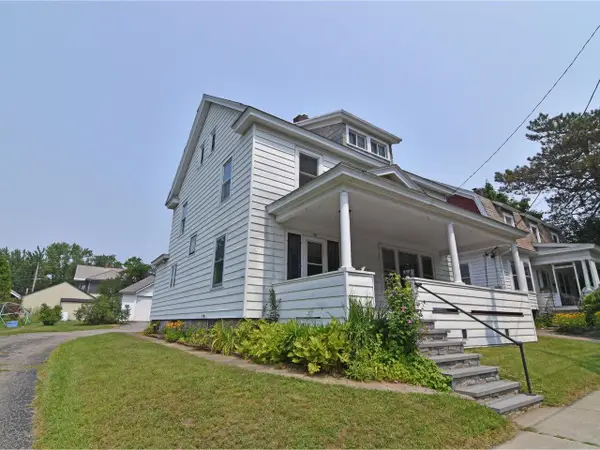203 Hildred Drive, Burlington, VT 05401
Local realty services provided by:ERA Key Realty Services



203 Hildred Drive,Burlington, VT 05401
$279,000
- 2 Beds
- 1 Baths
- 820 sq. ft.
- Condominium
- Active
Listed by:gurjot singh
Office:vermont life realtors
MLS#:5051611
Source:PrimeMLS
Price summary
- Price:$279,000
- Price per sq. ft.:$340.24
- Monthly HOA dues:$533
About this home
Welcome to Riverwatch Condominiums — a sought-after location offering a balance of comfort, convenience, and value in Burlington. This 2-bedroom, 1-bath condo features an open floor plan with a spacious living and dining area that leads to a private balcony surrounded by trees. The kitchen is well-equipped with modern appliances, ample storage, and a breakfast bar, making both everyday living and entertaining easy. The two bedrooms are generously sized with good closet space and natural light. The full bathroom is clean and functional, and the in-unit washer and dryer add everyday convenience. This unit also includes one assigned parking space in the garage, plus additional visitor parking. Enjoy access to the seasonal pool and green spaces, or take advantage of the nearby bike path, bus line, and proximity to UVM, the medical center, Winooski, and downtown Burlington. Whether you’re a first-time buyer, looking to downsize, or investor, this well-managed association and unbeatable location make Riverwatch a smart choice.
Contact an agent
Home facts
- Year built:1992
- Listing Id #:5051611
- Added:30 day(s) ago
- Updated:August 12, 2025 at 10:24 AM
Rooms and interior
- Bedrooms:2
- Total bathrooms:1
- Full bathrooms:1
- Living area:820 sq. ft.
Structure and exterior
- Roof:Asphalt Shingle
- Year built:1992
- Building area:820 sq. ft.
Utilities
- Sewer:Public Available
Finances and disclosures
- Price:$279,000
- Price per sq. ft.:$340.24
- Tax amount:$4,671 (2024)
New listings near 203 Hildred Drive
- New
 $949,900Active-- beds -- baths2,644 sq. ft.
$949,900Active-- beds -- baths2,644 sq. ft.306-308 Colchester Avenue, Burlington, VT 05401
MLS# 5056383Listed by: GERI REILLY REAL ESTATE - New
 $199,000Active2 beds 1 baths944 sq. ft.
$199,000Active2 beds 1 baths944 sq. ft.81 South Williams Street #205, Burlington, VT 05401
MLS# 5056076Listed by: LAKE POINT PROPERTIES, LLC - New
 $285,000Active2 beds 2 baths1,050 sq. ft.
$285,000Active2 beds 2 baths1,050 sq. ft.83 Borestone Lane, Burlington, VT 05408
MLS# 5055656Listed by: FLEX REALTY - New
 $159,000Active1 beds 1 baths688 sq. ft.
$159,000Active1 beds 1 baths688 sq. ft.89 Hildred Drive, Burlington, VT 05401
MLS# 5055659Listed by: RE/MAX NORTH PROFESSIONALS - BURLINGTON - New
 $469,000Active0.51 Acres
$469,000Active0.51 Acres6 Alexis Drive, Burlington, VT 05408
MLS# 5055437Listed by: CENTURY 21 THE ONE  $399,000Pending-- beds -- baths1,352 sq. ft.
$399,000Pending-- beds -- baths1,352 sq. ft.22 Grove Street, Burlington, VT 05401
MLS# 5055421Listed by: ELEMENT REAL ESTATE- New
 $899,000Active3 beds 2 baths1,396 sq. ft.
$899,000Active3 beds 2 baths1,396 sq. ft.33 North Avenue #12, Burlington, VT 05401
MLS# 5055404Listed by: RIDGELINE REAL ESTATE - New
 $649,000Active4 beds 2 baths2,144 sq. ft.
$649,000Active4 beds 2 baths2,144 sq. ft.90 Henry Street, Burlington, VT 05401
MLS# 5055286Listed by: COLDWELL BANKER HICKOK AND BOARDMAN  $295,000Pending2 beds 2 baths1,112 sq. ft.
$295,000Pending2 beds 2 baths1,112 sq. ft.35 Fairmont Place, Burlington, VT 05408
MLS# 5055254Listed by: COLDWELL BANKER HICKOK AND BOARDMAN- New
 $595,000Active-- beds -- baths1,680 sq. ft.
$595,000Active-- beds -- baths1,680 sq. ft.54 Hayward Street, Burlington, VT 05401-0000
MLS# 5055190Listed by: COLDWELL BANKER HICKOK AND BOARDMAN
