285 Hildred Drive, Burlington, VT 05401
Local realty services provided by:ERA Key Realty Services
285 Hildred Drive,Burlington, VT 05401
$274,900
- 3 Beds
- 1 Baths
- 870 sq. ft.
- Condominium
- Pending
Listed by: lipkin audette teamOff: 802-863-1500
Office: coldwell banker hickok and boardman
MLS#:5065369
Source:PrimeMLS
Price summary
- Price:$274,900
- Price per sq. ft.:$315.98
- Monthly HOA dues:$492
About this home
**Seller is offering a bonus concession to purchase 2 points off buyer's interest rate to reduce the rate by 1/2% for an acceptable offer by 1/31/26!** Investor friendly unit! Move right into this beautifully updated first-floor, end-unit condo at Riverwatch in Burlington — where style, comfort, and convenience meet. This spacious 3-bedroom, 1-bath flat offers an ideal single-level layout with added privacy, extra windows, and seasonal views of the Winooski River and city skyline from your private back deck. The brand-new kitchen shines with new 36-inch cabinets, modern countertops, a new sink, and sleek stainless-steel appliances. Enjoy an open floor plan with wood laminate flooring, an updated full bathroom, ample closet space, and the convenience of in-unit laundry. The dog-friendly association includes an underground parking space, ample guest parking, secure building with elevator, and access to a HOA swimming pool — perfect for summer weather. Nestled in a secure building just moments from the bike path, public transit, and a wooded trail leading directly to UVM and the Medical Center, this condo offers the best of Burlington living. FHA and VHFA approved for flexible financing! And perfect for owner-occupiers or investors - formerly rented for $2900/month!
Contact an agent
Home facts
- Year built:1992
- Listing ID #:5065369
- Added:87 day(s) ago
- Updated:January 06, 2026 at 08:17 AM
Rooms and interior
- Bedrooms:3
- Total bathrooms:1
- Full bathrooms:1
- Living area:870 sq. ft.
Heating and cooling
- Heating:Hot Water
Structure and exterior
- Roof:Shingle
- Year built:1992
- Building area:870 sq. ft.
Schools
- High school:Burlington High School
- Middle school:Edmunds Middle School
- Elementary school:Assigned
Utilities
- Sewer:Public Available
Finances and disclosures
- Price:$274,900
- Price per sq. ft.:$315.98
- Tax amount:$4,788 (2025)
New listings near 285 Hildred Drive
- New
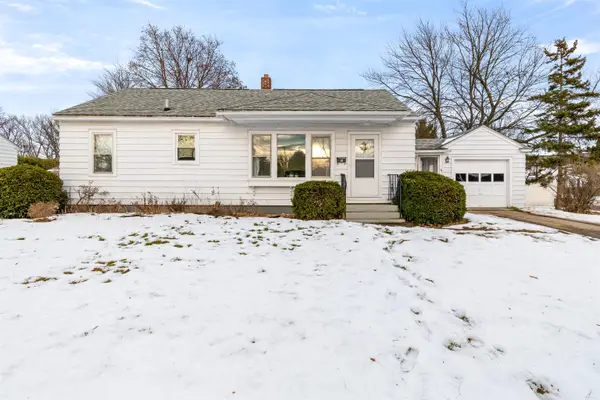 $375,000Active2 beds 1 baths988 sq. ft.
$375,000Active2 beds 1 baths988 sq. ft.44 Edgemoor Drive, Burlington, VT 05408
MLS# 5073075Listed by: POLLI PROPERTIES - New
 $399,000Active3 beds 1 baths958 sq. ft.
$399,000Active3 beds 1 baths958 sq. ft.349 Pearl Street #225, Burlington, VT 05401
MLS# 5073027Listed by: VERMONT REAL ESTATE COMPANY - New
 $360,000Active4 beds 2 baths1,470 sq. ft.
$360,000Active4 beds 2 baths1,470 sq. ft.186 North Union Street, Burlington, VT 05401
MLS# 5073038Listed by: POLLI PROPERTIES - New
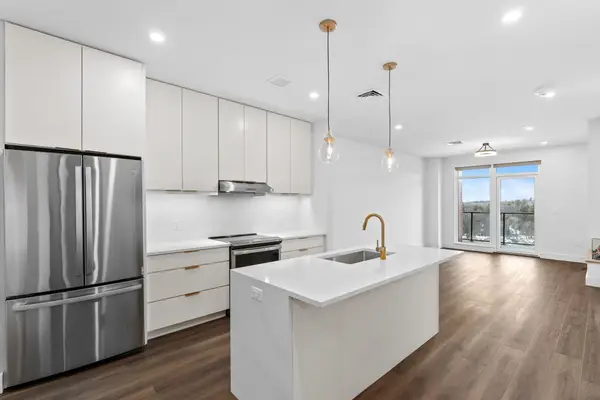 $629,000Active1 beds 1 baths870 sq. ft.
$629,000Active1 beds 1 baths870 sq. ft.125 Cambrian Way #611, Burlington, VT 05401
MLS# 5072707Listed by: S.D. IRELAND PROPERTIES 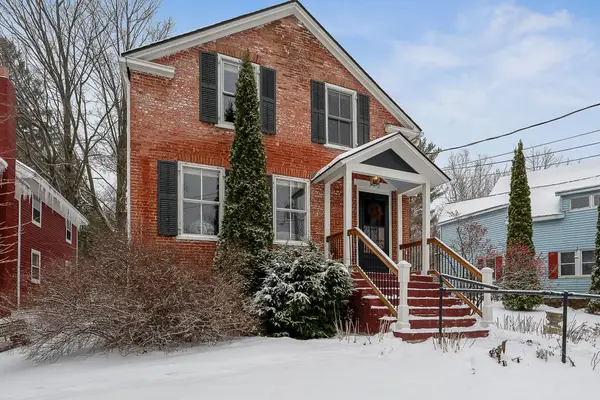 $499,000Active3 beds 2 baths1,525 sq. ft.
$499,000Active3 beds 2 baths1,525 sq. ft.362 Saint Paul Street, Burlington, VT 05401
MLS# 5072145Listed by: ELEMENT REAL ESTATE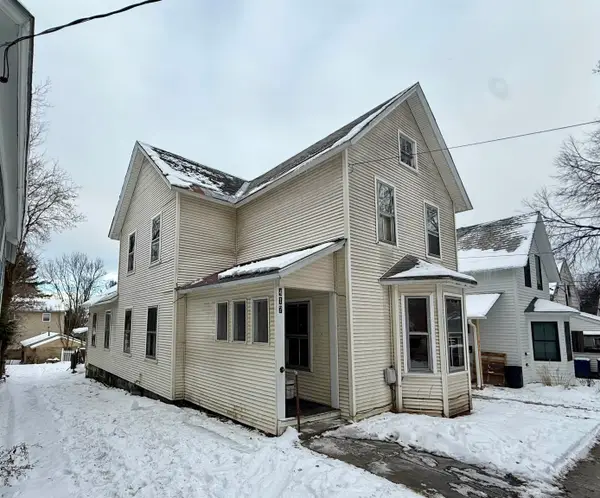 $435,000Pending3 beds 2 baths1,516 sq. ft.
$435,000Pending3 beds 2 baths1,516 sq. ft.417 St. Paul Street, Burlington, VT 05401
MLS# 5071967Listed by: BHHS VERMONT REALTY GROUP/S BURLINGTON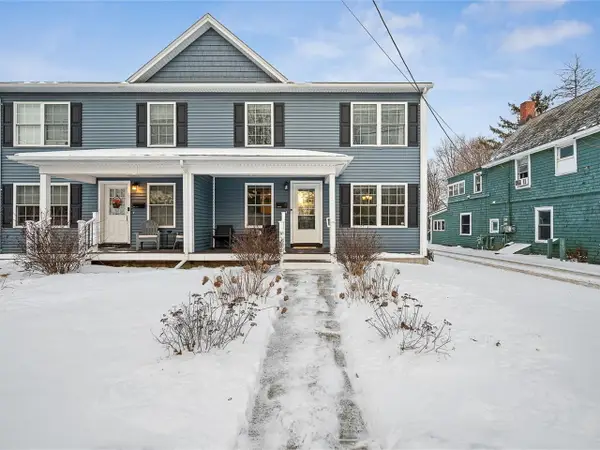 $469,000Pending3 beds 3 baths1,852 sq. ft.
$469,000Pending3 beds 3 baths1,852 sq. ft.1294 North Avenue, Burlington, VT 05408
MLS# 5071818Listed by: COLDWELL BANKER HICKOK AND BOARDMAN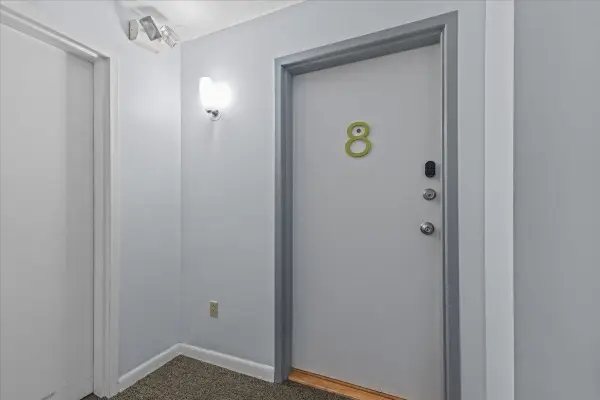 $425,000Active2 beds 2 baths996 sq. ft.
$425,000Active2 beds 2 baths996 sq. ft.230 College Street #8, Burlington, VT 05401
MLS# 5071800Listed by: FLAT FEE REAL ESTATE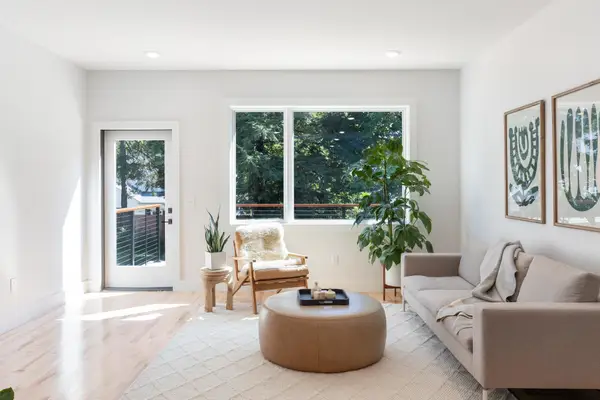 $675,000Active3 beds 3 baths1,499 sq. ft.
$675,000Active3 beds 3 baths1,499 sq. ft.41 Adams Street, Burlington, VT 05401
MLS# 5071536Listed by: ELEMENT REAL ESTATE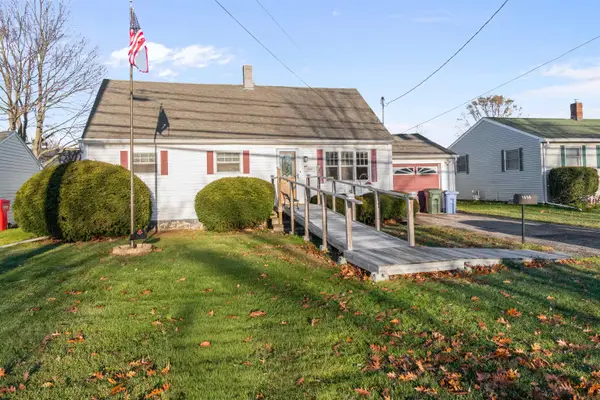 $395,000Active5 beds 2 baths1,512 sq. ft.
$395,000Active5 beds 2 baths1,512 sq. ft.1658 North Avenue, Burlington, VT 05408
MLS# 5071138Listed by: SIGNATURE PROPERTIES OF VERMONT
