29 Westminster Drive, Burlington, VT 05408
Local realty services provided by:ERA Key Realty Services
29 Westminster Drive,Burlington, VT 05408
$779,800
- 4 Beds
- 3 Baths
- 2,310 sq. ft.
- Single family
- Active
Listed by:the nancy jenkins team
Office:nancy jenkins real estate
MLS#:5038660
Source:PrimeMLS
Price summary
- Price:$779,800
- Price per sq. ft.:$232.01
About this home
Beautifully Maintained 4 bedroom, 2.5 bath Colonial on a quiet side street in highly coveted Burlington’s Strathmore neighborhood by Lake Champlain. This home has a beautifully remodeled kitchen with warm cherry cabinets and quartz countertops that seamlessly flows into the family room with an inviting fireplace with elegant mantle. The connected living and dining rooms are perfect for entertaining! Upstairs, you’ll find three comfortable bedrooms and a full guest bath. A bright and sunny primary bedroom with ensuite private bathroom with dual sink vanity and walk-in closet. Step outside to a beautifully landscaped backyard with a deck ideal for morning coffee or summer BBQs. Improvements over the last 15 years include newer roof, newer boiler, replaced siding and added mini splits for cooling. Enjoy exclusive neighborhood amenities including private deeded access to a sandy beach and 2 swimming pools! Outdoor enthusiasts will love the proximity to the bike path, Monahan Park, Leddy Beach, and Star Farm Dog Park. Just minutes to schools, NNE shopping center, restaurants, breweries, Downtown Burlington, and the UVM Medical Center—this location offers the best of both convenience and lifestyle.
Contact an agent
Home facts
- Year built:1993
- Listing ID #:5038660
- Added:150 day(s) ago
- Updated:September 28, 2025 at 10:27 AM
Rooms and interior
- Bedrooms:4
- Total bathrooms:3
- Full bathrooms:2
- Living area:2,310 sq. ft.
Heating and cooling
- Cooling:Mini Split
- Heating:Baseboard, Heat Pump, Hot Water
Structure and exterior
- Year built:1993
- Building area:2,310 sq. ft.
- Lot area:0.31 Acres
Schools
- High school:Burlington High School
Utilities
- Sewer:Public Available
Finances and disclosures
- Price:$779,800
- Price per sq. ft.:$232.01
- Tax amount:$13,078 (2025)
New listings near 29 Westminster Drive
- Open Sun, 1 to 3pmNew
 $225,000Active2 beds 2 baths1,184 sq. ft.
$225,000Active2 beds 2 baths1,184 sq. ft.104 Cottage Grove, Burlington, VT 05401
MLS# 5063233Listed by: KW VERMONT - New
 $519,900Active3 beds 2 baths1,322 sq. ft.
$519,900Active3 beds 2 baths1,322 sq. ft.40 Arlington Court, Burlington, VT 05408
MLS# 5063192Listed by: RE/MAX NORTH PROFESSIONALS - New
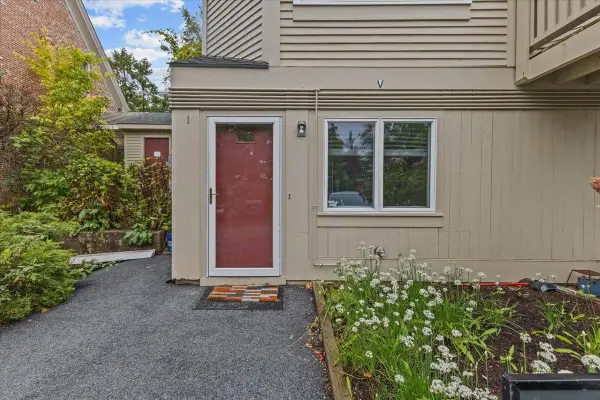 $299,000Active2 beds 1 baths738 sq. ft.
$299,000Active2 beds 1 baths738 sq. ft.337 College Street #1, Burlington, VT 05401
MLS# 5063147Listed by: VERMONT REAL ESTATE COMPANY - New
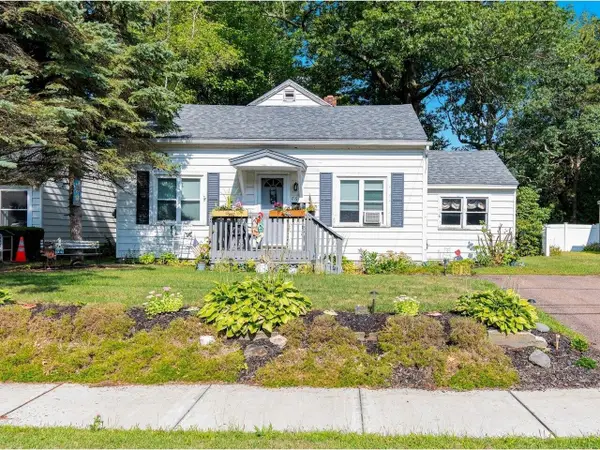 $448,000Active4 beds 2 baths1,549 sq. ft.
$448,000Active4 beds 2 baths1,549 sq. ft.76 Woodbury Road, Burlington, VT 05408
MLS# 5063051Listed by: COLDWELL BANKER HICKOK AND BOARDMAN - New
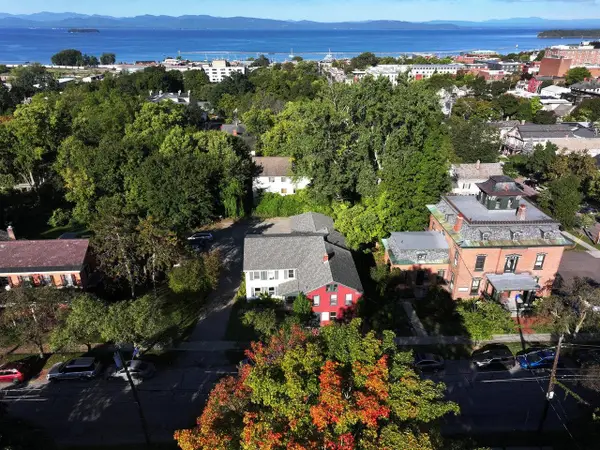 $1,125,000Active-- beds -- baths5,940 sq. ft.
$1,125,000Active-- beds -- baths5,940 sq. ft.239 South Union Street, Burlington, VT 05401
MLS# 5062950Listed by: COLDWELL BANKER HICKOK AND BOARDMAN - New
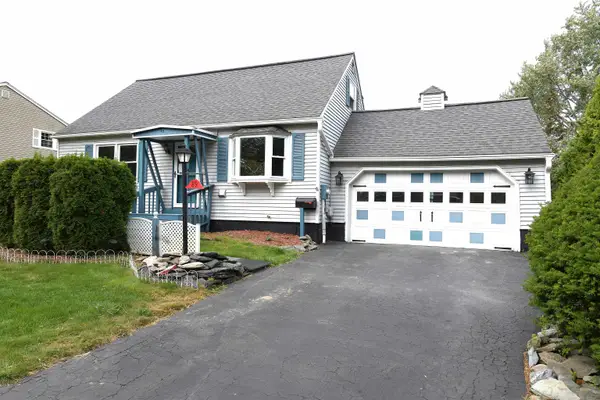 $482,500Active3 beds 2 baths1,788 sq. ft.
$482,500Active3 beds 2 baths1,788 sq. ft.89 Hope Street, Burlington, VT 05408
MLS# 5062788Listed by: CHENETTE REAL ESTATE - New
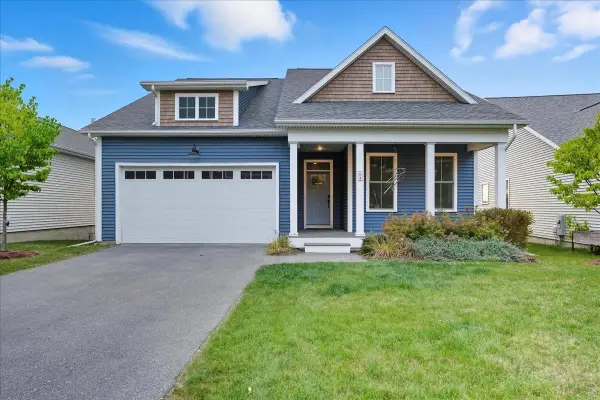 $749,900Active2 beds 3 baths2,637 sq. ft.
$749,900Active2 beds 3 baths2,637 sq. ft.64 Ledge Way, South Burlington, VT 05403
MLS# 5062641Listed by: GERI REILLY REAL ESTATE - New
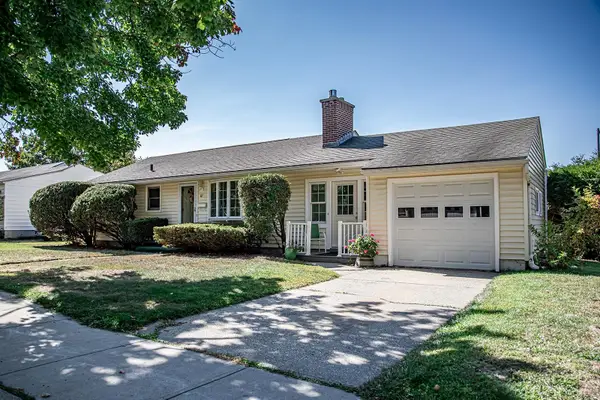 $599,900Active3 beds 1 baths1,992 sq. ft.
$599,900Active3 beds 1 baths1,992 sq. ft.87 Linden Terrace, Burlington, VT 05401
MLS# 5062528Listed by: NEW LEAF REAL ESTATE - Open Sun, 12 to 2pmNew
 $569,000Active4 beds 1 baths1,400 sq. ft.
$569,000Active4 beds 1 baths1,400 sq. ft.60 Hickok Place, Burlington, VT 05401
MLS# 5062433Listed by: ELEMENT REAL ESTATE - Open Sun, 12 to 2pmNew
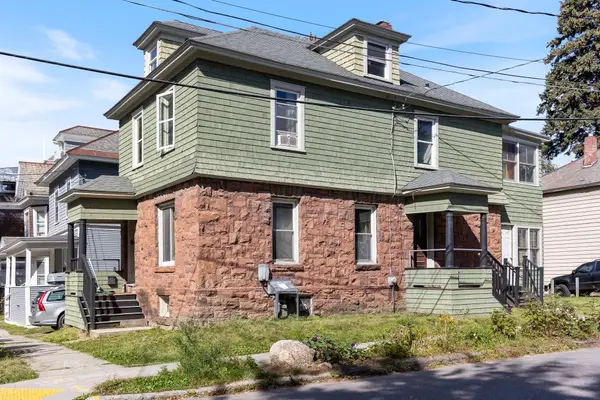 $569,000Active-- beds -- baths1,400 sq. ft.
$569,000Active-- beds -- baths1,400 sq. ft.60 Hickok Place, Burlington, VT 05401
MLS# 5062434Listed by: ELEMENT REAL ESTATE
