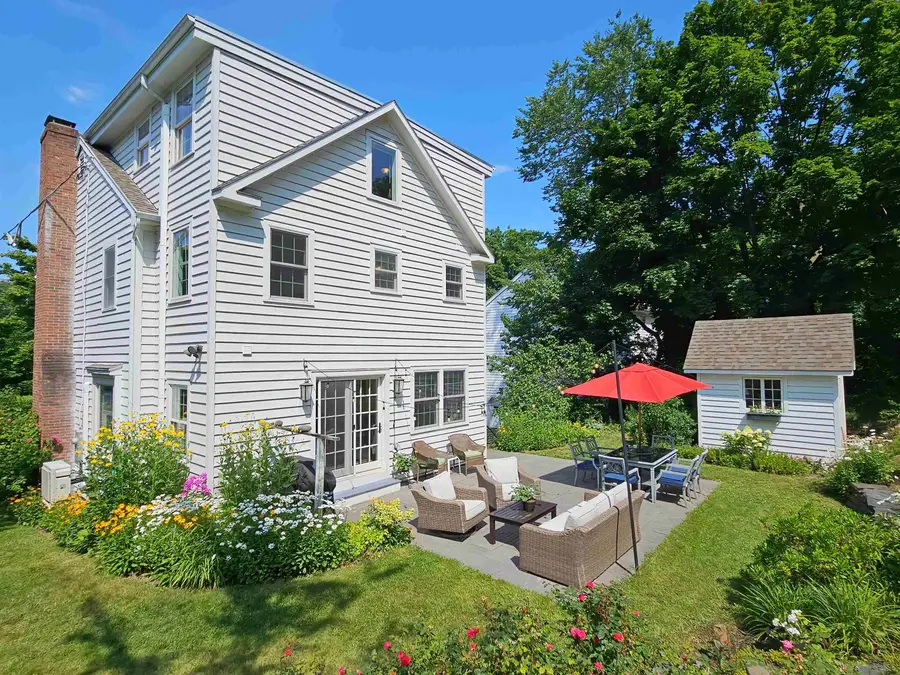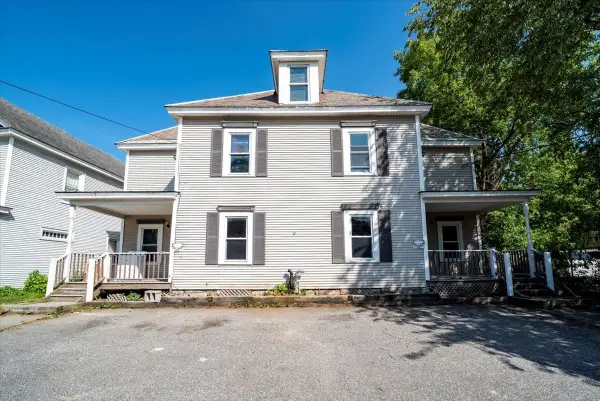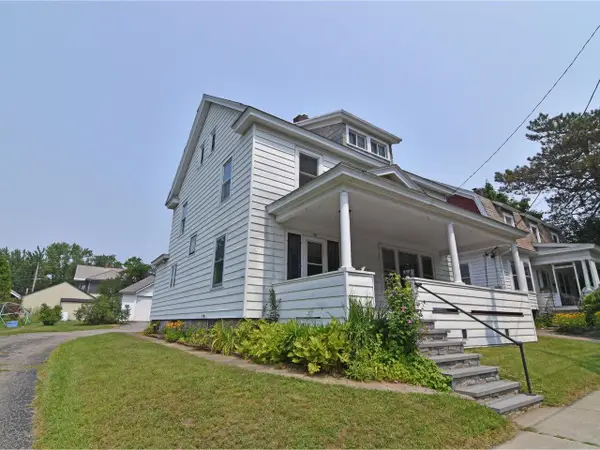316 S Willard Street, Burlington, VT 05401
Local realty services provided by:ERA Key Realty Services



316 S Willard Street,Burlington, VT 05401
$895,000
- 4 Beds
- 3 Baths
- 3,256 sq. ft.
- Single family
- Pending
Listed by:meg mcgovern
Office:donahue & associates, llc.
MLS#:5025347
Source:PrimeMLS
Price summary
- Price:$895,000
- Price per sq. ft.:$227.04
About this home
Stunning colonial home nestled in the picturesque Hill Section of Burlington, VT offering a perfect blend of spacious indoor living and serene outdoor spaces. Expansive lower level with a large mudroom, laundry room, ample storage, and workshop or workout area, and a convenient one-car garage. Step upstairs to an open eat in kitchen, formal dining area, family room, and a cozy naturally lit den overlooking the terraced rear yard and vibrant perennial gardens. Step outside to enjoy a western facing porch or large patio for grilling and al fresco dining. Discover flexible living options with up to four 2nd floor bedrooms or the possibility of an expansive primary suite with private bath. The third floor offers a bonus space that can be used as a large bedroom, with office or transform the office area into additional sleeping space. Large patio overlooks a stunning backyard with stone walls, perennial gardens, a charming garden shed, and from the top views of Lake Champlain! Stroll to the UVM Medical Center, UVM campus, or down to Burlington’s bustling Church Street Marketplace, the waterfront, bike path, or to Pine Street, home to the farmers market, bakeries, breweries, and art galleries. Surrounded by lush landscaping, this expansive single-family residence offers a private sanctuary in one of Burlington’s most sought-after neighborhoods. Owner is licensed real estate broker.
Contact an agent
Home facts
- Year built:1974
- Listing Id #:5025347
- Added:376 day(s) ago
- Updated:August 01, 2025 at 07:15 AM
Rooms and interior
- Bedrooms:4
- Total bathrooms:3
- Full bathrooms:1
- Living area:3,256 sq. ft.
Heating and cooling
- Cooling:Mini Split, Multi-zone
- Heating:Baseboard, Gas Heater, Multi Zone
Structure and exterior
- Roof:Membrane
- Year built:1974
- Building area:3,256 sq. ft.
- Lot area:0.33 Acres
Utilities
- Sewer:Public Available
Finances and disclosures
- Price:$895,000
- Price per sq. ft.:$227.04
- Tax amount:$16,337 (2024)
New listings near 316 S Willard Street
- New
 $269,900Active1 beds 1 baths570 sq. ft.
$269,900Active1 beds 1 baths570 sq. ft.131 Main Street #211, Burlington, VT 05401
MLS# 5056603Listed by: RE/MAX NORTH PROFESSIONALS - BURLINGTON - New
 $949,900Active-- beds -- baths2,644 sq. ft.
$949,900Active-- beds -- baths2,644 sq. ft.306-308 Colchester Avenue, Burlington, VT 05401
MLS# 5056383Listed by: GERI REILLY REAL ESTATE - New
 $199,000Active2 beds 1 baths944 sq. ft.
$199,000Active2 beds 1 baths944 sq. ft.81 South Williams Street #205, Burlington, VT 05401
MLS# 5056076Listed by: LAKE POINT PROPERTIES, LLC - New
 $285,000Active2 beds 2 baths1,050 sq. ft.
$285,000Active2 beds 2 baths1,050 sq. ft.83 Borestone Lane, Burlington, VT 05408
MLS# 5055656Listed by: FLEX REALTY - New
 $159,000Active1 beds 1 baths688 sq. ft.
$159,000Active1 beds 1 baths688 sq. ft.89 Hildred Drive, Burlington, VT 05401
MLS# 5055659Listed by: RE/MAX NORTH PROFESSIONALS - BURLINGTON - New
 $469,000Active0.51 Acres
$469,000Active0.51 Acres6 Alexis Drive, Burlington, VT 05408
MLS# 5055437Listed by: CENTURY 21 THE ONE  $399,000Pending-- beds -- baths1,352 sq. ft.
$399,000Pending-- beds -- baths1,352 sq. ft.22 Grove Street, Burlington, VT 05401
MLS# 5055421Listed by: ELEMENT REAL ESTATE- New
 $899,000Active3 beds 2 baths1,396 sq. ft.
$899,000Active3 beds 2 baths1,396 sq. ft.33 North Avenue #12, Burlington, VT 05401
MLS# 5055404Listed by: RIDGELINE REAL ESTATE - New
 $649,000Active4 beds 2 baths2,144 sq. ft.
$649,000Active4 beds 2 baths2,144 sq. ft.90 Henry Street, Burlington, VT 05401
MLS# 5055286Listed by: COLDWELL BANKER HICKOK AND BOARDMAN  $295,000Pending2 beds 2 baths1,112 sq. ft.
$295,000Pending2 beds 2 baths1,112 sq. ft.35 Fairmont Place, Burlington, VT 05408
MLS# 5055254Listed by: COLDWELL BANKER HICKOK AND BOARDMAN
