- ERA
- Vermont
- Burlington
- 354 Manhattan Drive #10
354 Manhattan Drive #10, Burlington, VT 05401
Local realty services provided by:ERA Key Realty Services
354 Manhattan Drive #10,Burlington, VT 05401
$245,000
- 2 Beds
- 1 Baths
- 840 sq. ft.
- Condominium
- Pending
Listed by: lipkin audette teamPhone: 802-846-8800
Office: coldwell banker hickok and boardman
MLS#:5067236
Source:PrimeMLS
Price summary
- Price:$245,000
- Price per sq. ft.:$291.67
- Monthly HOA dues:$565
About this home
Enjoy easy one-level living in this bright and inviting second-floor corner Condo in Burlington’s sought-after Old North End. This well-designed 2-bedroom, 1-bath home features an open-concept layout with a fully applianced kitchen, convenient breakfast bar seating, and abundant natural light throughout. The unit includes an in-unit washer and dryer, a private garage space for one car, and a secure indoor storage cage for added convenience. Reasonable association dues cover everything except electric and internet, making ownership simple. Perfectly situated near the Burlington Bike Path, scenic parks, and a variety of neighborhood cafés and eateries, you’ll also be just minutes from the Intervale, Downtown Burlington, the waterfront, and UVM/Medical Center. A fantastic opportunity to enjoy modern comfort and unbeatable convenience in one of Burlington’s most desirable locations. Pet-friendly association and ideal as a rental or eventual owner occupancy!
Contact an agent
Home facts
- Year built:2007
- Listing ID #:5067236
- Added:97 day(s) ago
- Updated:January 22, 2026 at 08:36 AM
Rooms and interior
- Bedrooms:2
- Total bathrooms:1
- Full bathrooms:1
- Living area:840 sq. ft.
Heating and cooling
- Heating:Baseboard, Hot Water
Structure and exterior
- Roof:Shingle
- Year built:2007
- Building area:840 sq. ft.
Schools
- High school:Burlington High School
- Middle school:Assigned
- Elementary school:Assigned
Utilities
- Sewer:Public Available
Finances and disclosures
- Price:$245,000
- Price per sq. ft.:$291.67
- Tax amount:$4,190 (2025)
New listings near 354 Manhattan Drive #10
- New
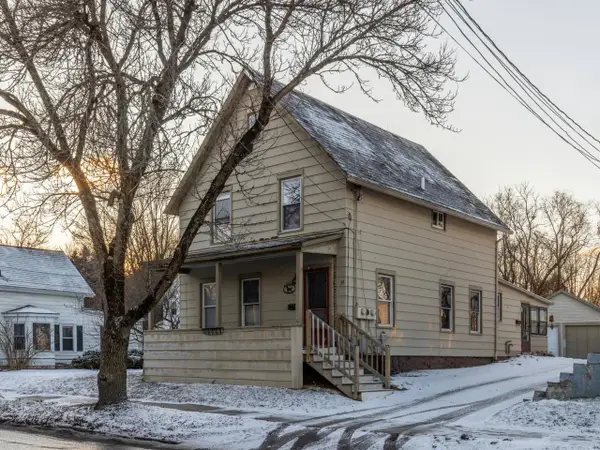 $465,000Active3 beds 2 baths1,601 sq. ft.
$465,000Active3 beds 2 baths1,601 sq. ft.39 Grove Street, Burlington, VT 05401
MLS# 5074972Listed by: COLDWELL BANKER HICKOK AND BOARDMAN - New
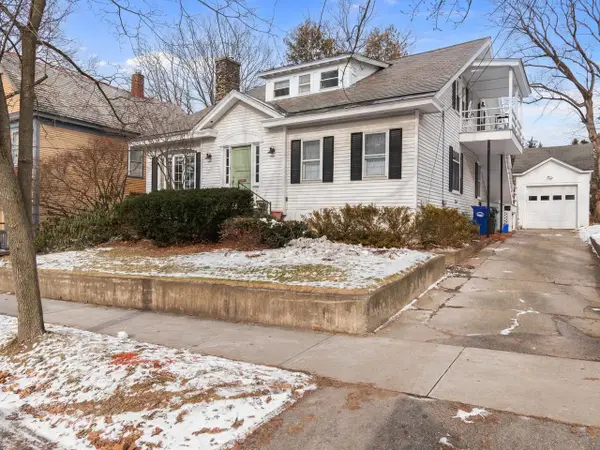 $725,000Active5 beds 3 baths3,122 sq. ft.
$725,000Active5 beds 3 baths3,122 sq. ft.468 North Street, Burlington, VT 05401
MLS# 5074783Listed by: COLDWELL BANKER HICKOK AND BOARDMAN - New
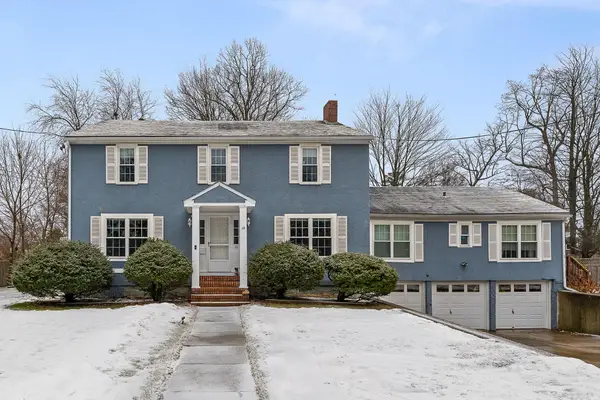 $749,000Active6 beds 4 baths3,457 sq. ft.
$749,000Active6 beds 4 baths3,457 sq. ft.19 Woodlawn Road, Burlington, VT 05408
MLS# 5074651Listed by: VERMONT REAL ESTATE COMPANY - New
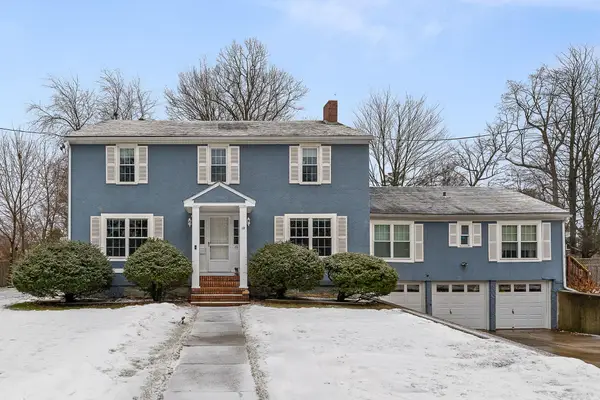 $749,000Active5 beds 2 baths3,457 sq. ft.
$749,000Active5 beds 2 baths3,457 sq. ft.19 Woodlawn Road, Burlington, VT 05408
MLS# 5074652Listed by: VERMONT REAL ESTATE COMPANY - Open Sun, 11am to 2pmNew
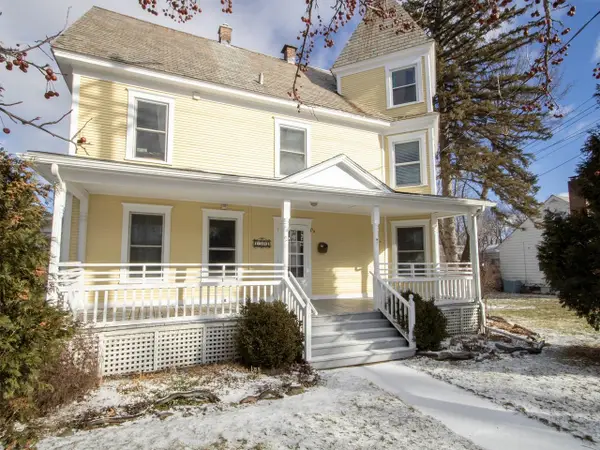 $350,000Active2 beds 2 baths1,278 sq. ft.
$350,000Active2 beds 2 baths1,278 sq. ft.1304 North Avenue, Burlington, VT 05408
MLS# 5074587Listed by: COLDWELL BANKER HICKOK AND BOARDMAN 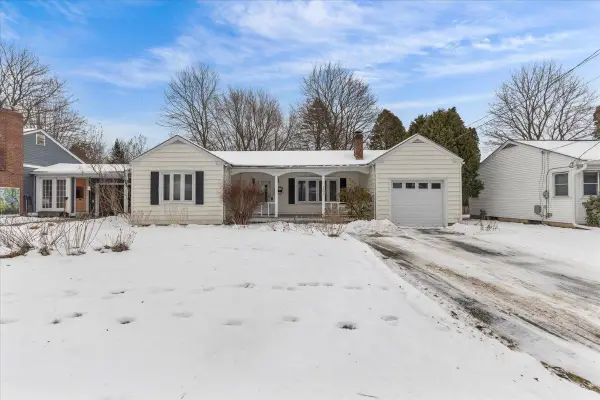 $365,000Pending3 beds 1 baths1,215 sq. ft.
$365,000Pending3 beds 1 baths1,215 sq. ft.101 Village Green, Burlington, VT 05408
MLS# 5074391Listed by: RE/MAX NORTH PROFESSIONALS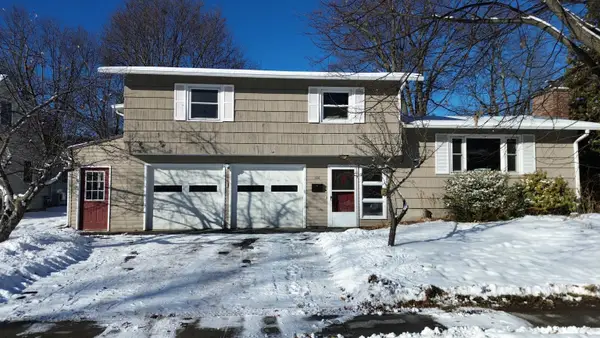 $769,000Active4 beds 3 baths2,464 sq. ft.
$769,000Active4 beds 3 baths2,464 sq. ft.104 Lakewood Parkway, Burlington, VT 05408
MLS# 5073940Listed by: NANCY JENKINS REAL ESTATE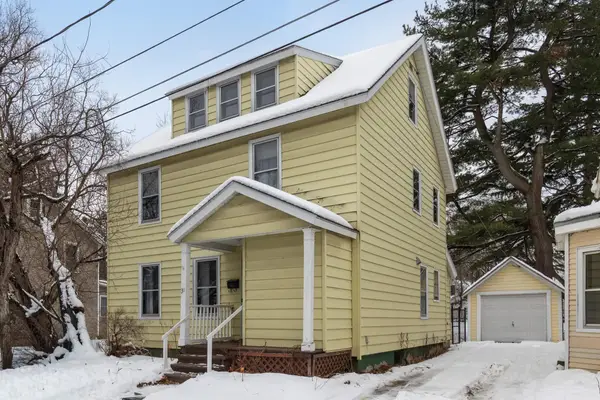 $639,000Pending4 beds 2 baths1,524 sq. ft.
$639,000Pending4 beds 2 baths1,524 sq. ft.31 Latham Court, Burlington, VT 05401
MLS# 5073904Listed by: RE/MAX NORTH PROFESSIONALS - BURLINGTON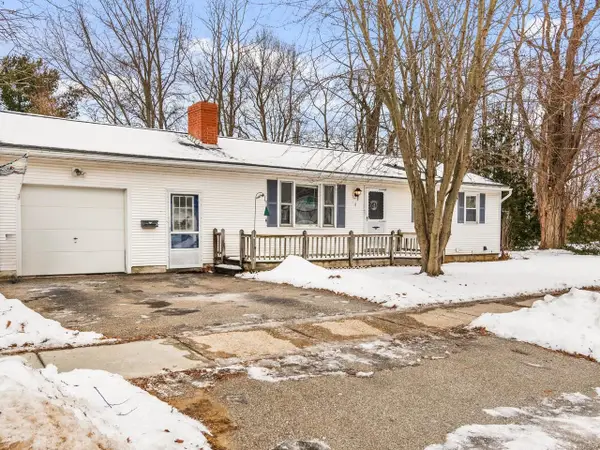 $349,000Active3 beds 2 baths1,332 sq. ft.
$349,000Active3 beds 2 baths1,332 sq. ft.6 Gazo Avenue, Burlington, VT 05408
MLS# 5073842Listed by: COLDWELL BANKER HICKOK AND BOARDMAN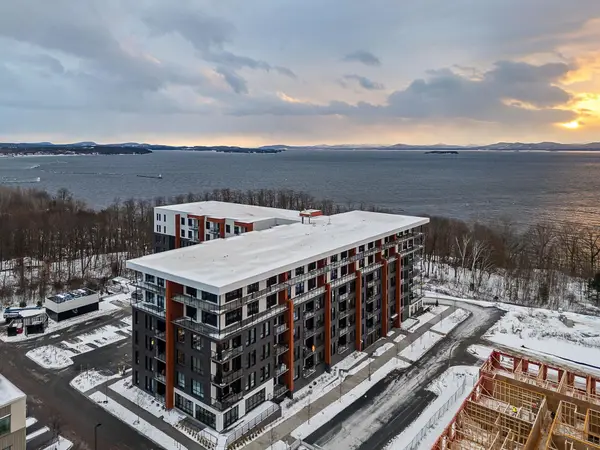 $958,000Active2 beds 2 baths1,295 sq. ft.
$958,000Active2 beds 2 baths1,295 sq. ft.125 Cambrian Way #619, Burlington, VT 05401
MLS# 5073819Listed by: S.D. IRELAND PROPERTIES

