46 Chittenden Drive, Burlington, VT 05401
Local realty services provided by:ERA Key Realty Services
Listed by:kara koptiuch
Office:vermont real estate company
MLS#:5039536
Source:PrimeMLS
Price summary
- Price:$1,230,000
- Price per sq. ft.:$432.79
About this home
Prime Burlington Hill Section location! This beautifully updated 4-bed, 3-bath property offers stunning western views of Lake Champlain & the Adirondacks. Thoughtfully renovated, features include a light-filled layout w/hardwood floors, kitchen w/marble & quartz countertops, inviting living and dining areas, a wood-burning fireplace, & spacious lower-level rec room that walks out to your own park-like outdoor oasis. 2 Trex decks overlook professionally landscaped gardens w/irrigation, a custom stone patio & multiple outdoor living spaces. Modern upgrades include new windows, 3-zone heating & 4 mini-splits. On the 2nd level, the ADU (or primary suite) connects to the main house and offers a separate private entrance, full bath, efficient kitchenette, custom built-ins, fantastic 26'x14' balcony (with panoramic views) & excellent flexibility for rental income, guest accommodations or multi-generational living. 3 additional sun-filled bedrooms & a full bath complete the upper level. With an attached 1-car garage & adjoining carport (tandem parking for 2 vehicles), the property offers parking for up to 6 vehicles & sits on a quiet, low-traffic street. An adjoining .14 cleared, landscaped and permitted building lot is available to be purchased (see separate listing) with the house. It could be developed w/an additional dwelling (family compound) or kept for green space & privacy. Ideally located just minutes from the UVM Med Center, BTV Country Club, UVM, Champlain College & I-89.
Contact an agent
Home facts
- Year built:1971
- Listing ID #:5039536
- Added:148 day(s) ago
- Updated:October 02, 2025 at 10:31 AM
Rooms and interior
- Bedrooms:4
- Total bathrooms:3
- Full bathrooms:2
- Living area:1,960 sq. ft.
Heating and cooling
- Cooling:Mini Split, Multi-zone
- Heating:Baseboard, Heat Pump, Hot Water, Multi Zone, Oil
Structure and exterior
- Roof:Shingle
- Year built:1971
- Building area:1,960 sq. ft.
- Lot area:0.27 Acres
Schools
- High school:Burlington High School
Utilities
- Sewer:Public Available
Finances and disclosures
- Price:$1,230,000
- Price per sq. ft.:$432.79
- Tax amount:$18,946 (2025)
New listings near 46 Chittenden Drive
- Open Sat, 1 to 3pmNew
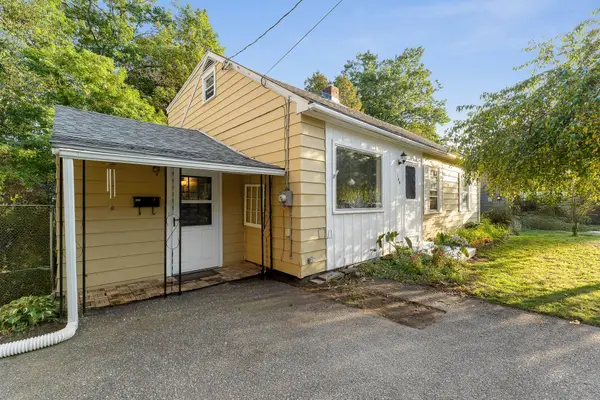 $415,000Active3 beds 2 baths1,692 sq. ft.
$415,000Active3 beds 2 baths1,692 sq. ft.149 Woodbury Road, Burlington, VT 05408
MLS# 5063849Listed by: PURSUIT REAL ESTATE - New
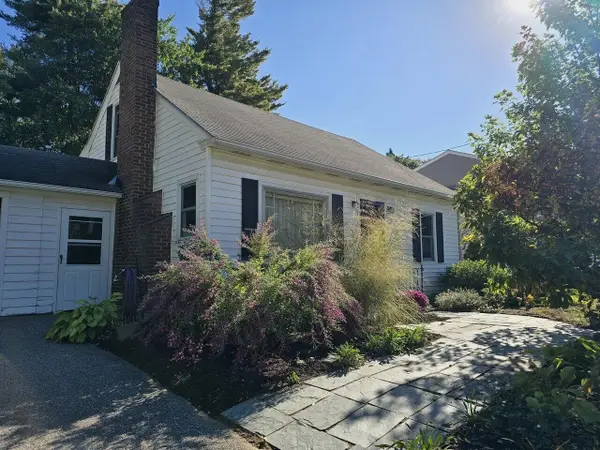 $475,000Active2 beds 2 baths1,905 sq. ft.
$475,000Active2 beds 2 baths1,905 sq. ft.183 Saratoga Avenue, Burlington, VT 05408
MLS# 5063768Listed by: COLDWELL BANKER HICKOK AND BOARDMAN - New
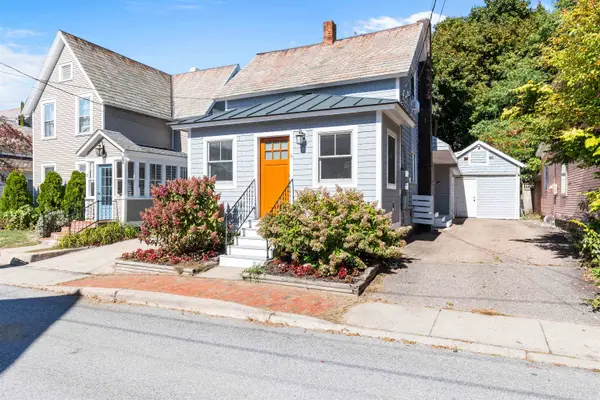 $465,000Active3 beds 1 baths1,406 sq. ft.
$465,000Active3 beds 1 baths1,406 sq. ft.14 Poplar Street, Burlington, VT 05401
MLS# 5063752Listed by: ROSSI & RIINA REAL ESTATE - New
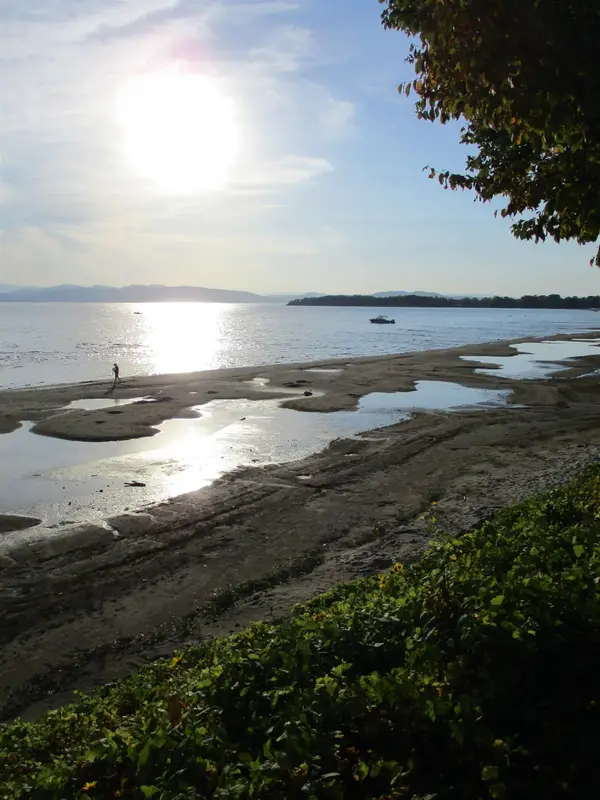 $399,900Active4 beds 2 baths1,813 sq. ft.
$399,900Active4 beds 2 baths1,813 sq. ft.95 Lakewood Parkway, Burlington, VT 05408
MLS# 5063637Listed by: DEREK GREENE - New
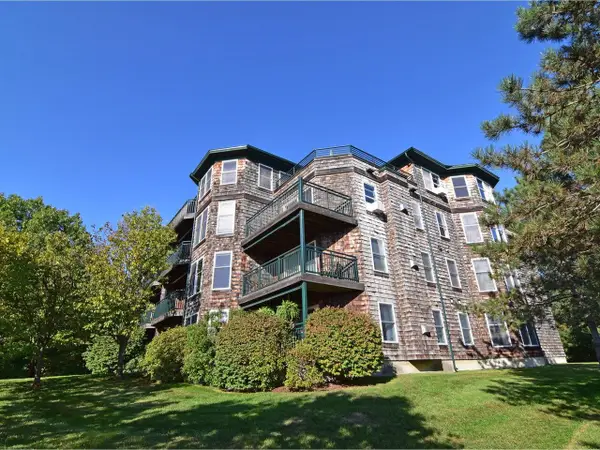 $395,000Active2 beds 2 baths1,372 sq. ft.
$395,000Active2 beds 2 baths1,372 sq. ft.105 Claire Pointe Road, Burlington, VT 05408
MLS# 5063604Listed by: COLDWELL BANKER HICKOK AND BOARDMAN - New
 $225,000Active2 beds 2 baths1,184 sq. ft.
$225,000Active2 beds 2 baths1,184 sq. ft.104 Cottage Grove, Burlington, VT 05401
MLS# 5063233Listed by: KW VERMONT - New
 $519,900Active3 beds 2 baths1,322 sq. ft.
$519,900Active3 beds 2 baths1,322 sq. ft.40 Arlington Court, Burlington, VT 05408
MLS# 5063192Listed by: RE/MAX NORTH PROFESSIONALS - New
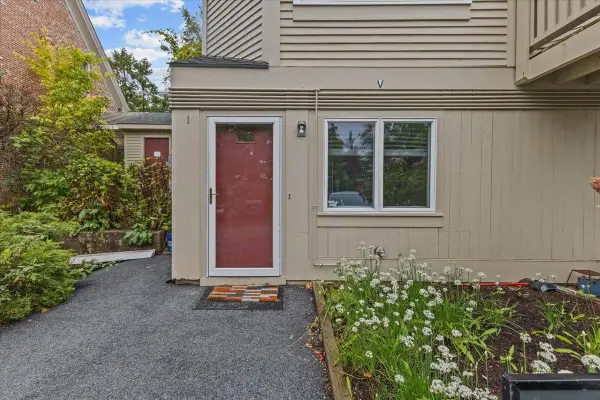 $299,000Active2 beds 1 baths738 sq. ft.
$299,000Active2 beds 1 baths738 sq. ft.337 College Street #1, Burlington, VT 05401
MLS# 5063147Listed by: VERMONT REAL ESTATE COMPANY - New
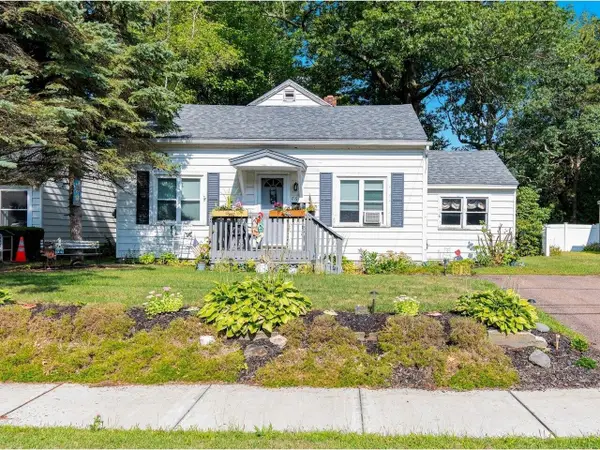 $448,000Active4 beds 2 baths1,549 sq. ft.
$448,000Active4 beds 2 baths1,549 sq. ft.76 Woodbury Road, Burlington, VT 05408
MLS# 5063051Listed by: COLDWELL BANKER HICKOK AND BOARDMAN - New
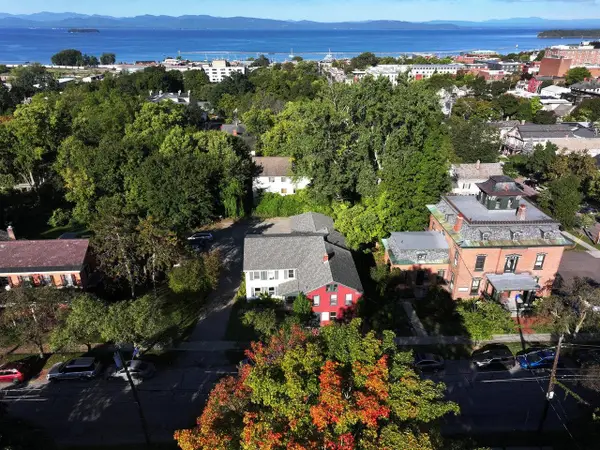 $1,125,000Active-- beds -- baths5,940 sq. ft.
$1,125,000Active-- beds -- baths5,940 sq. ft.239 South Union Street, Burlington, VT 05401
MLS# 5062950Listed by: COLDWELL BANKER HICKOK AND BOARDMAN
