48 Henderson Terrace, Burlington, VT 05401
Local realty services provided by:ERA Key Realty Services
48 Henderson Terrace,Burlington, VT 05401
$1,200,000
- 4 Beds
- 3 Baths
- - sq. ft.
- Single family
- Sold
Listed by: lipkin audette teamOff: 802-863-1500
Office: coldwell banker hickok and boardman
MLS#:5050944
Source:PrimeMLS
Sorry, we are unable to map this address
Price summary
- Price:$1,200,000
About this home
Located on a dead-end street in Burlington's sought-after Hill Section near UVM and the Medical Center, this traditional center hall brick colonial blends classic elegance with modern updates throughout. The gourmet kitchen features stone counters, abundant cherry cabinetry, and professional-grade stainless appliances, ideal for any home chef. Hardwood floors run throughout, and the spacious living room offers built-ins, a gas fireplace, and access to the outdoor terrace with stone patio with fire pit. A large mudroom with stone flooring and built-ins opens to the private back deck. Upstairs features three bedrooms, a tiled full bath, and sunny enclosed porch. The finished third floor with its own bathroom provides flexible space for a primary suite, guest quarters, office, or playroom, complete with heat pumps on the second and third floors. The basement includes water-resistant vinyl plank flooring, a generous laundry room, and ample storage. Enjoy summer in the fully-fenced backyard with newer 6' cedar fence, stone patio, and deck. A 1-car garage suits a small vehicle or extra storage, plus plenty of driveway parking and permit parking available on the street. Minutes to downtown, Lake Champlain, and all of Burlington's best!
Contact an agent
Home facts
- Year built:1923
- Listing ID #:5050944
- Added:133 day(s) ago
- Updated:November 20, 2025 at 05:24 PM
Rooms and interior
- Bedrooms:4
- Total bathrooms:3
- Full bathrooms:2
Heating and cooling
- Cooling:Mini Split
- Heating:Baseboard, Electric, Mini Split, Radiator
Structure and exterior
- Roof:Slate, Standing Seam
- Year built:1923
Schools
- High school:Burlington High School
- Middle school:Edmunds Middle School
- Elementary school:Assigned
Utilities
- Sewer:Public Available
Finances and disclosures
- Price:$1,200,000
- Tax amount:$20,232 (2025)
New listings near 48 Henderson Terrace
- New
 $599,000Active2 beds 2 baths1,001 sq. ft.
$599,000Active2 beds 2 baths1,001 sq. ft.125 Cambrian Way #608, Burlington, VT 05401
MLS# 5070157Listed by: S.D. IRELAND PROPERTIES - New
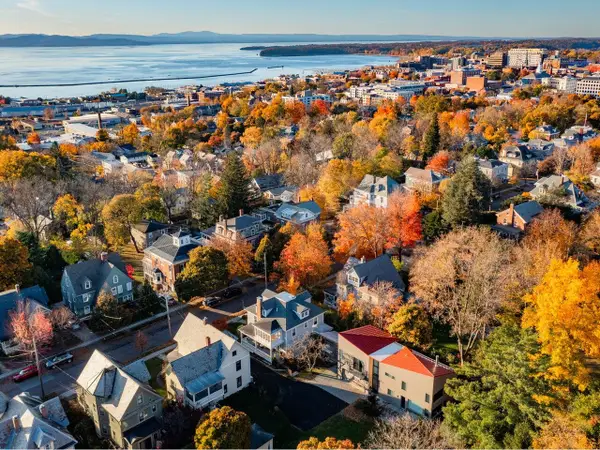 $2,498,000Active6 beds 7 baths5,179 sq. ft.
$2,498,000Active6 beds 7 baths5,179 sq. ft.362-364 South Union Street, Burlington, VT 05401
MLS# 5069996Listed by: COLDWELL BANKER HICKOK AND BOARDMAN - New
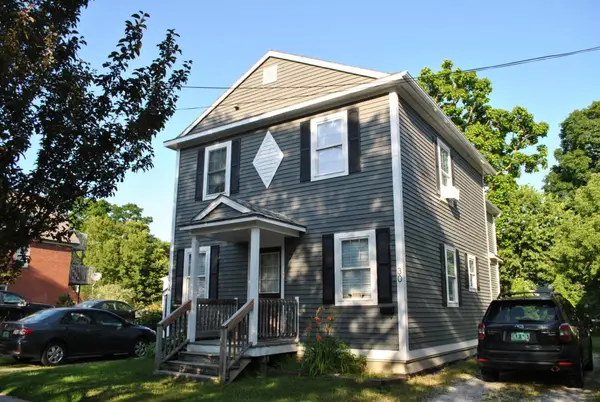 $360,000Active2 beds 2 baths1,012 sq. ft.
$360,000Active2 beds 2 baths1,012 sq. ft.30 Hyde Street, Burlington, VT 05401
MLS# 5070004Listed by: OWNERENTRY.COM - New
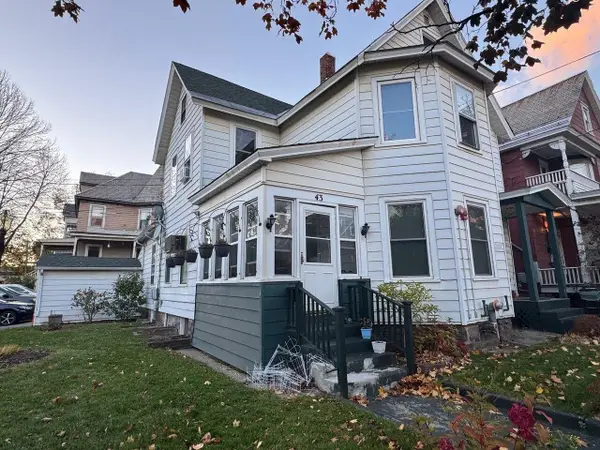 $795,000Active6 beds 3 baths2,252 sq. ft.
$795,000Active6 beds 3 baths2,252 sq. ft.41-43 South Union Street, Burlington, VT 05401
MLS# 5069952Listed by: COLDWELL BANKER HICKOK AND BOARDMAN - Open Sat, 12 to 2pmNew
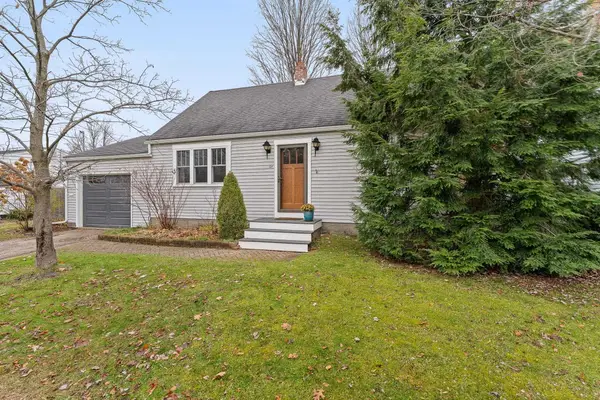 $425,000Active3 beds 2 baths1,344 sq. ft.
$425,000Active3 beds 2 baths1,344 sq. ft.64 Moore Drive, Burlington, VT 05408
MLS# 5069907Listed by: ELEMENT REAL ESTATE - New
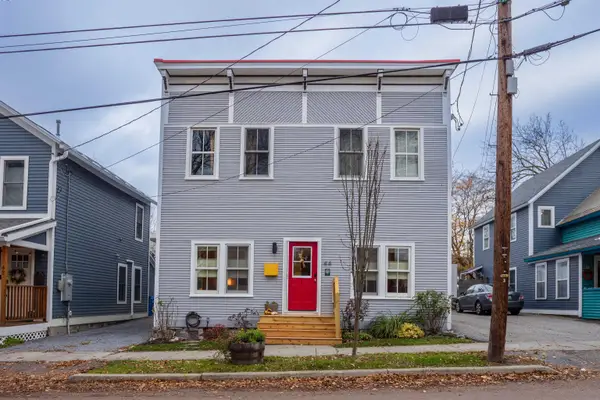 $450,000Active3 beds 1 baths1,197 sq. ft.
$450,000Active3 beds 1 baths1,197 sq. ft.44 Marble Avenue #1, Burlington, VT 05401
MLS# 5069846Listed by: RE/MAX NORTH PROFESSIONALS - BURLINGTON - New
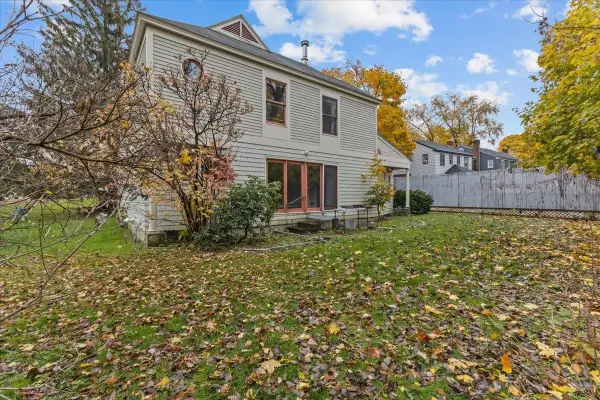 $499,000Active4 beds 3 baths2,195 sq. ft.
$499,000Active4 beds 3 baths2,195 sq. ft.33 North Prospect Street #Unit B, Burlington, VT 05401
MLS# 5069290Listed by: VERMONT REAL ESTATE COMPANY - New
 $545,000Active4 beds 2 baths1,400 sq. ft.
$545,000Active4 beds 2 baths1,400 sq. ft.410 Saint Paul Street, Burlington, VT 05401
MLS# 5069265Listed by: COLDWELL BANKER HICKOK AND BOARDMAN - New
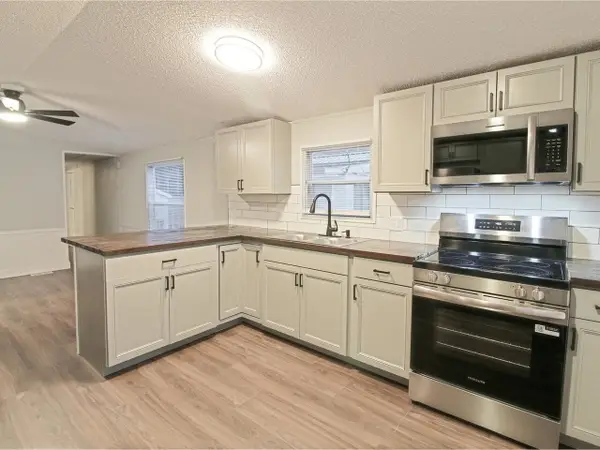 $119,500Active2 beds 1 baths728 sq. ft.
$119,500Active2 beds 1 baths728 sq. ft.20 Avenue C, Burlington, VT 05408
MLS# 5069250Listed by: COLDWELL BANKER HICKOK AND BOARDMAN - New
 $499,500Active2 beds 2 baths1,401 sq. ft.
$499,500Active2 beds 2 baths1,401 sq. ft.80 Maple Street, Burlington, VT 05401
MLS# 5069177Listed by: VERMONT REAL ESTATE COMPANY
