5 Hildred Drive, Burlington, VT 05401
Local realty services provided by:ERA Key Realty Services
5 Hildred Drive,Burlington, VT 05401
$235,000
- 1 Beds
- 1 Baths
- 688 sq. ft.
- Condominium
- Active
Listed by: nicole broderickOff: 802-863-1500
Office: coldwell banker hickok and boardman
MLS#:5057443
Source:PrimeMLS
Price summary
- Price:$235,000
- Price per sq. ft.:$341.57
- Monthly HOA dues:$326
About this home
Beautifully updated and modern, this 1 bedroom condo unit is not only aesthetically pleasing, but also incredibly convenient! Situated right at the entrance of Hildred Drive's Riverwatch community, and a first-floor unit, it's never been easier to enjoy all that Burlington has to offer. Updated and sleek, the unit is move-in-ready, with a great kitchen space, island and dining area making it easy to entertain or unwind. The living room is flooded with sunlight, with sliding doors that open directly onto your own patio - perfect for dog lovers who don't want the hassle of stairs. The rest of the unit consists of a spacious, bright bedroom and a full bathroom, with laundry included. Enjoy the shared pool, picnic spaces and the ability to explore the common grounds without the responsibility of maintenance. Just minutes to Winooski, local universities, UVMMC and with easy access to I-89 - accessibility is key. Paired with local eateries and recreation, it's a fantastic spot.
Contact an agent
Home facts
- Year built:1982
- Listing ID #:5057443
- Added:121 day(s) ago
- Updated:December 17, 2025 at 01:34 PM
Rooms and interior
- Bedrooms:1
- Total bathrooms:1
- Full bathrooms:1
- Living area:688 sq. ft.
Structure and exterior
- Year built:1982
- Building area:688 sq. ft.
Schools
- High school:Burlington High School
- Middle school:Assigned
- Elementary school:Assigned
Utilities
- Sewer:Public Available
Finances and disclosures
- Price:$235,000
- Price per sq. ft.:$341.57
- Tax amount:$4,059 (2025)
New listings near 5 Hildred Drive
- Open Sun, 12:30 to 2:30pmNew
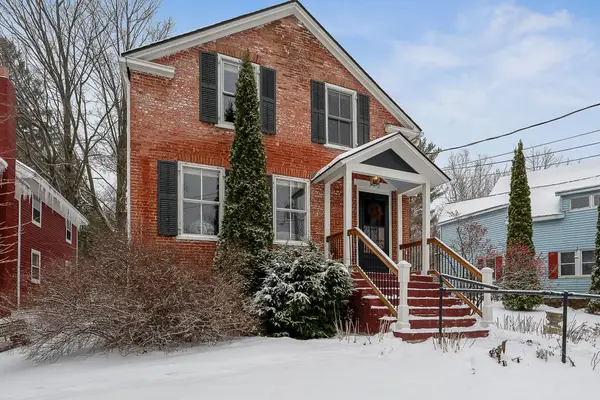 $499,000Active3 beds 2 baths1,525 sq. ft.
$499,000Active3 beds 2 baths1,525 sq. ft.362 Saint Paul Street, Burlington, VT 05401
MLS# 5072145Listed by: ELEMENT REAL ESTATE - New
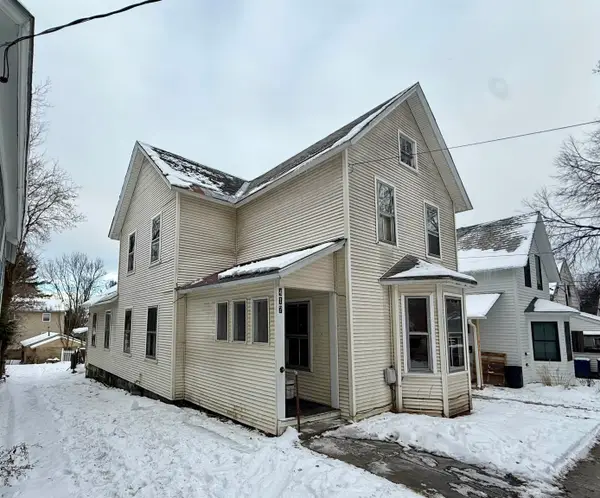 $435,000Active3 beds 2 baths1,516 sq. ft.
$435,000Active3 beds 2 baths1,516 sq. ft.417 St. Paul Street, Burlington, VT 05401
MLS# 5071967Listed by: BHHS VERMONT REALTY GROUP/S BURLINGTON 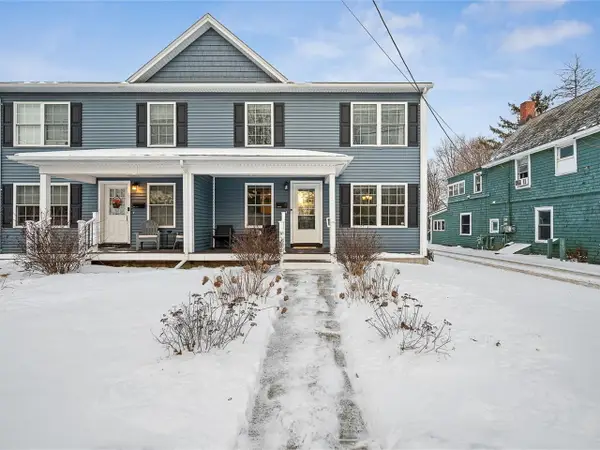 $469,000Pending3 beds 3 baths1,852 sq. ft.
$469,000Pending3 beds 3 baths1,852 sq. ft.1294 North Avenue, Burlington, VT 05408
MLS# 5071818Listed by: COLDWELL BANKER HICKOK AND BOARDMAN- New
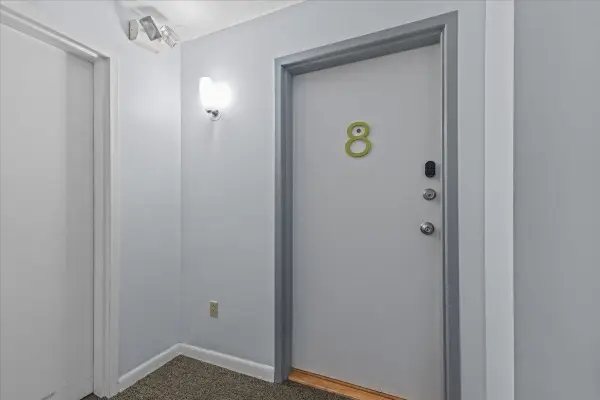 $425,000Active2 beds 2 baths996 sq. ft.
$425,000Active2 beds 2 baths996 sq. ft.230 College Street #8, Burlington, VT 05401
MLS# 5071800Listed by: FLAT FEE REAL ESTATE - New
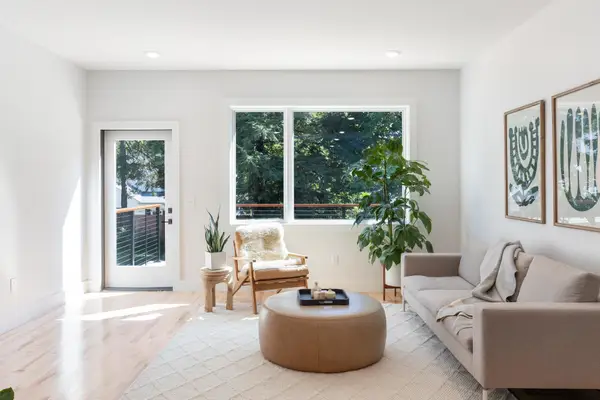 $675,000Active3 beds 3 baths1,499 sq. ft.
$675,000Active3 beds 3 baths1,499 sq. ft.41 Adams Street, Burlington, VT 05401
MLS# 5071536Listed by: ELEMENT REAL ESTATE 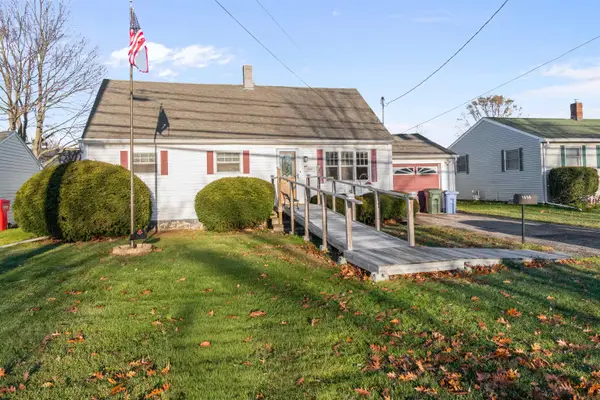 $395,000Active5 beds 2 baths1,512 sq. ft.
$395,000Active5 beds 2 baths1,512 sq. ft.1658 North Avenue, Burlington, VT 05408
MLS# 5071138Listed by: SIGNATURE PROPERTIES OF VERMONT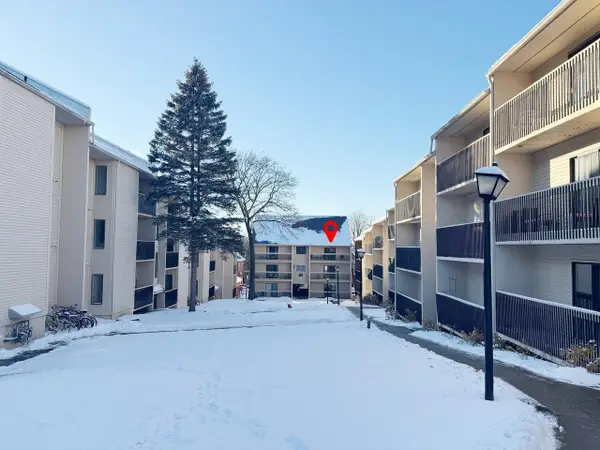 $369,000Active3 beds 1 baths884 sq. ft.
$369,000Active3 beds 1 baths884 sq. ft.37 South Williams Street #313, Burlington, VT 05401
MLS# 5071148Listed by: COLDWELL BANKER HICKOK AND BOARDMAN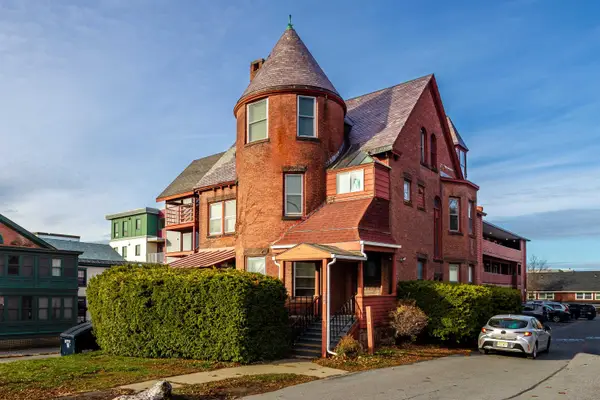 $280,000Active2 beds 1 baths792 sq. ft.
$280,000Active2 beds 1 baths792 sq. ft.288 Main Street #5B, Burlington, VT 05401
MLS# 5070806Listed by: RE/MAX NORTH PROFESSIONALS - BURLINGTON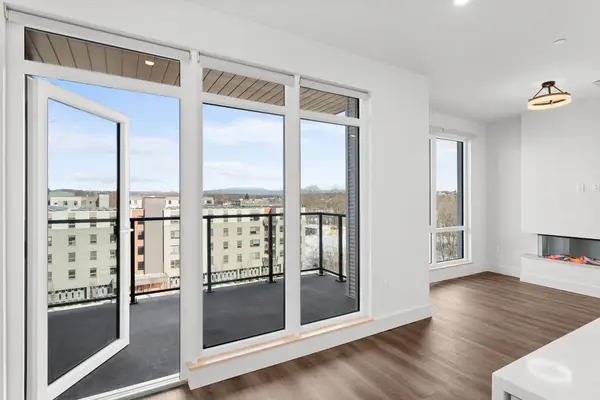 $477,000Active1 beds 1 baths817 sq. ft.
$477,000Active1 beds 1 baths817 sq. ft.125 Cambrian Way #602, Burlington, VT 05401
MLS# 5070744Listed by: S.D. IRELAND PROPERTIES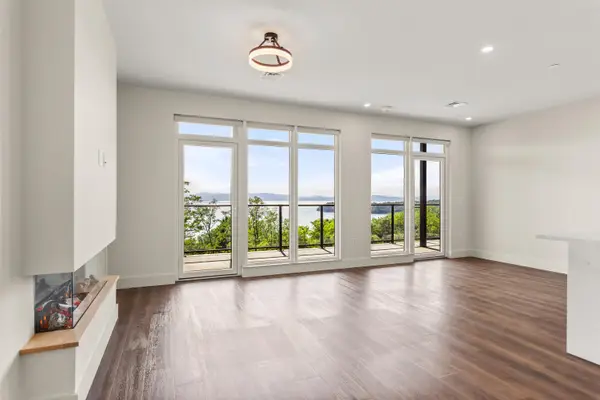 $1,595,000Active3 beds 2 baths1,417 sq. ft.
$1,595,000Active3 beds 2 baths1,417 sq. ft.125 Cambrian Way #607, Burlington, VT 05401
MLS# 5070748Listed by: S.D. IRELAND PROPERTIES
