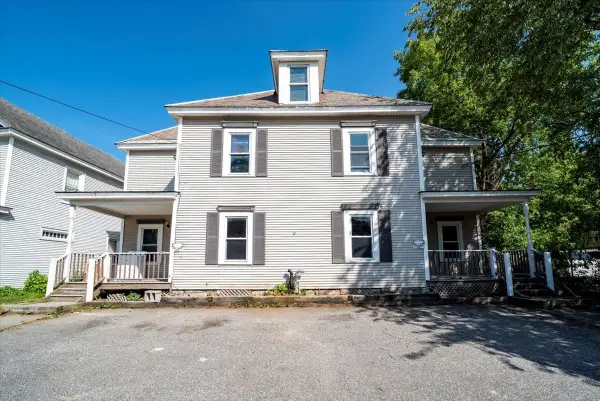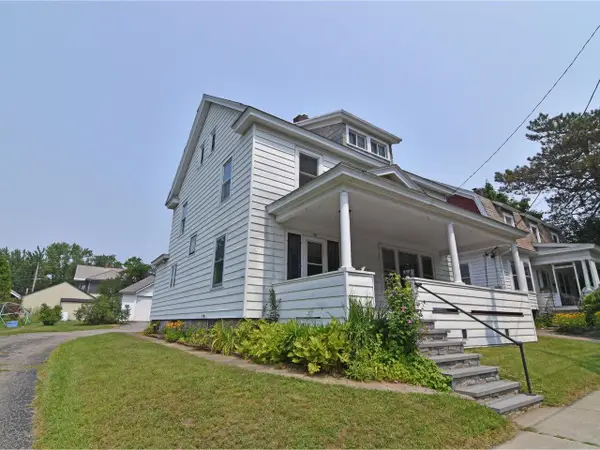545 South Prospect Street #20, Burlington, VT 05401
Local realty services provided by:ERA Key Realty Services



545 South Prospect Street #20,Burlington, VT 05401
$750,000
- 2 Beds
- 2 Baths
- 1,446 sq. ft.
- Condominium
- Active
Listed by:kara koptiuch
Office:vermont real estate company
MLS#:5040498
Source:PrimeMLS
Price summary
- Price:$750,000
- Price per sq. ft.:$518.67
- Monthly HOA dues:$948
About this home
Nestled in the sought-after hill section of Burlington, this stunning second-floor Overlake flat offers western views & a prime location that is hard to beat. Custom upgraded by Peregrine Design Build, no detail has been overlooked in creating a space that blends luxury with comfort. Large windows and beautiful outdoor areas invite you to soak in the panoramic Adirondack & Lake Champlain views, or enjoy morning coffee in the front courtyard- professionally designed by Sylvia Jope of Old World Designs & installed by Heart and Soil Landscaping. Some of the many upgrades include a full kitchen/primary bath & structural renovation in 2018, engineered red birch hardwood installed throughout, all appliances (including washer/dryer) have been updated, replaced wood on rear balcony with durable IPE decking, Hunter Douglas blinds, premium ceiling unit heat pumps for climate controlled heating/cooling, new awning in 2nd bedroom, several upgraded Marvin windows, improved insulation on east wall and a new natural gas fireplace in the living room. One car garage and plenty of guest parking. The association also features tennis courts, an in-ground pool, 7 acres of common land and is conveniently located just moments from the prestigious Burlington Country Club. Easy access to I89, UVM Medical Center, BTV Airport, downtown Burlington & the bike path. Don't miss out on this rare opportunity to live in one of Burlington's most desirable locations!
Contact an agent
Home facts
- Year built:1982
- Listing Id #:5040498
- Added:93 day(s) ago
- Updated:August 12, 2025 at 10:24 AM
Rooms and interior
- Bedrooms:2
- Total bathrooms:2
- Full bathrooms:1
- Living area:1,446 sq. ft.
Heating and cooling
- Cooling:Mini Split
- Heating:Electric, Mini Split
Structure and exterior
- Roof:Shingle
- Year built:1982
- Building area:1,446 sq. ft.
Schools
- High school:Burlington High School
- Middle school:Edmunds Middle School
Utilities
- Sewer:Public Available
Finances and disclosures
- Price:$750,000
- Price per sq. ft.:$518.67
- Tax amount:$10,759 (2025)
New listings near 545 South Prospect Street #20
- New
 $455,000Active2 beds 1 baths769 sq. ft.
$455,000Active2 beds 1 baths769 sq. ft.193 St Paul Street #204, Burlington, VT 05401
MLS# 5056627Listed by: NANCY JENKINS REAL ESTATE - New
 $269,900Active1 beds 1 baths570 sq. ft.
$269,900Active1 beds 1 baths570 sq. ft.131 Main Street #211, Burlington, VT 05401
MLS# 5056603Listed by: RE/MAX NORTH PROFESSIONALS - BURLINGTON - New
 $949,900Active-- beds -- baths2,644 sq. ft.
$949,900Active-- beds -- baths2,644 sq. ft.306-308 Colchester Avenue, Burlington, VT 05401
MLS# 5056383Listed by: GERI REILLY REAL ESTATE - New
 $199,000Active2 beds 1 baths944 sq. ft.
$199,000Active2 beds 1 baths944 sq. ft.81 South Williams Street #205, Burlington, VT 05401
MLS# 5056076Listed by: LAKE POINT PROPERTIES, LLC - New
 $285,000Active2 beds 2 baths1,050 sq. ft.
$285,000Active2 beds 2 baths1,050 sq. ft.83 Borestone Lane, Burlington, VT 05408
MLS# 5055656Listed by: FLEX REALTY - New
 $159,000Active1 beds 1 baths688 sq. ft.
$159,000Active1 beds 1 baths688 sq. ft.89 Hildred Drive, Burlington, VT 05401
MLS# 5055659Listed by: RE/MAX NORTH PROFESSIONALS - BURLINGTON - New
 $469,000Active0.51 Acres
$469,000Active0.51 Acres6 Alexis Drive, Burlington, VT 05408
MLS# 5055437Listed by: CENTURY 21 THE ONE  $399,000Pending-- beds -- baths1,352 sq. ft.
$399,000Pending-- beds -- baths1,352 sq. ft.22 Grove Street, Burlington, VT 05401
MLS# 5055421Listed by: ELEMENT REAL ESTATE- New
 $899,000Active3 beds 2 baths1,396 sq. ft.
$899,000Active3 beds 2 baths1,396 sq. ft.33 North Avenue #12, Burlington, VT 05401
MLS# 5055404Listed by: RIDGELINE REAL ESTATE - New
 $649,000Active4 beds 2 baths2,144 sq. ft.
$649,000Active4 beds 2 baths2,144 sq. ft.90 Henry Street, Burlington, VT 05401
MLS# 5055286Listed by: COLDWELL BANKER HICKOK AND BOARDMAN

