64 Northshore Drive, Burlington, VT 05408
Local realty services provided by:ERA Key Realty Services
64 Northshore Drive,Burlington, VT 05408
$485,000
- 2 Beds
- 3 Baths
- - sq. ft.
- Condominium
- Sold
Listed by: sarah harringtonOff: 802-863-1500
Office: coldwell banker hickok and boardman
MLS#:5042643
Source:PrimeMLS
Sorry, we are unable to map this address
Price summary
- Price:$485,000
- Monthly HOA dues:$570
About this home
Take in sweeping west-facing views of Lake Champlain and the Adirondacks from this fabulous townhome in the sought-after Northshore community! Inside, an inviting open-concept living and dining area features a cozy fireplace and custom built-in shelving. Morning light fills the well-appointed eat-in kitchen, complete with a generous pantry for extra storage. Upstairs, the spacious primary suite offers breathtaking west-facing lake views and a large full bathroom. A second bedroom and a convenient 3/4 bathroom provide flexibility for guests or additional living needs, while the stacked washer and dryer add ease to daily routines. Step outside to your private deck and enjoy unforgettable sunsets or explore the expansive common green space and nearby natural surroundings year-round. Northshore residents also enjoy access to a beautifully maintained in-ground pool and tennis courts - perfect for recreation and relaxation close to home. This home includes a detached one-car garage with overhead storage and an automatic opener, and the association offers EV chargers. With direct access to the scenic Burlington Bike Path and the peaceful North Shore Natural Area, this home offers the perfect blend of comfort, convenience, and outdoor adventure. Just minutes from downtown Burlington, Leddy Park Beach, and the popular Starr Farm Dog Park & playground, you'll enjoy easy access to some of the area's best recreational spots.
Contact an agent
Home facts
- Year built:1986
- Listing ID #:5042643
- Added:209 day(s) ago
- Updated:December 19, 2025 at 02:37 AM
Rooms and interior
- Bedrooms:2
- Total bathrooms:3
- Full bathrooms:1
Heating and cooling
- Cooling:Wall AC
- Heating:Baseboard
Structure and exterior
- Year built:1986
Schools
- High school:Burlington High School
- Middle school:Lyman C. Hunt Middle School
- Elementary school:J. J. Flynn School
Utilities
- Sewer:Public Available
Finances and disclosures
- Price:$485,000
- Tax amount:$8,625 (2024)
New listings near 64 Northshore Drive
- Open Sun, 12:30 to 2:30pmNew
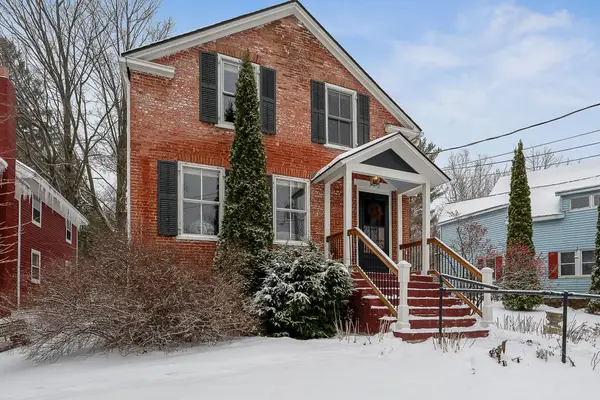 $499,000Active3 beds 2 baths1,525 sq. ft.
$499,000Active3 beds 2 baths1,525 sq. ft.362 Saint Paul Street, Burlington, VT 05401
MLS# 5072145Listed by: ELEMENT REAL ESTATE - New
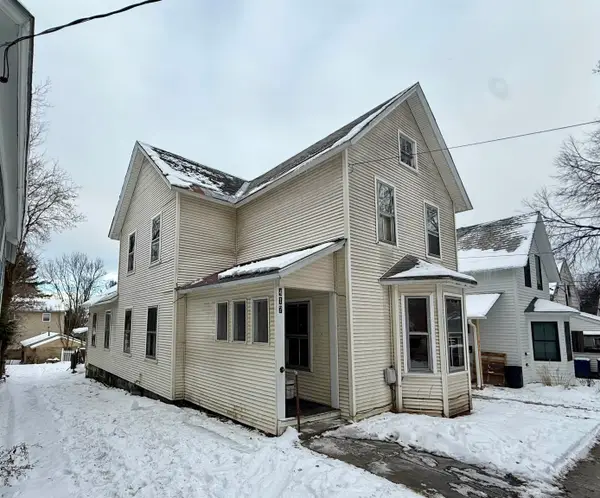 $435,000Active3 beds 2 baths1,516 sq. ft.
$435,000Active3 beds 2 baths1,516 sq. ft.417 St. Paul Street, Burlington, VT 05401
MLS# 5071967Listed by: BHHS VERMONT REALTY GROUP/S BURLINGTON 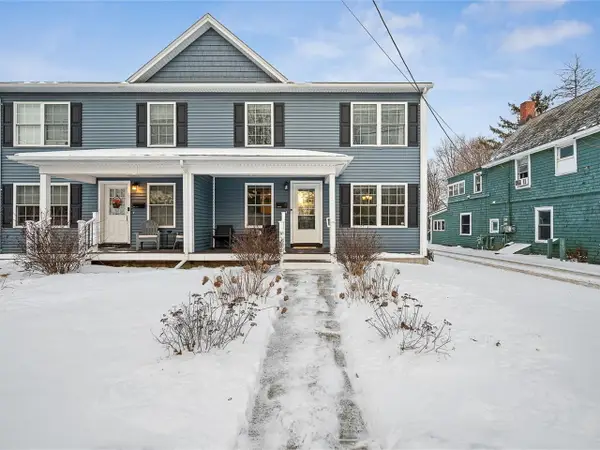 $469,000Pending3 beds 3 baths1,852 sq. ft.
$469,000Pending3 beds 3 baths1,852 sq. ft.1294 North Avenue, Burlington, VT 05408
MLS# 5071818Listed by: COLDWELL BANKER HICKOK AND BOARDMAN- New
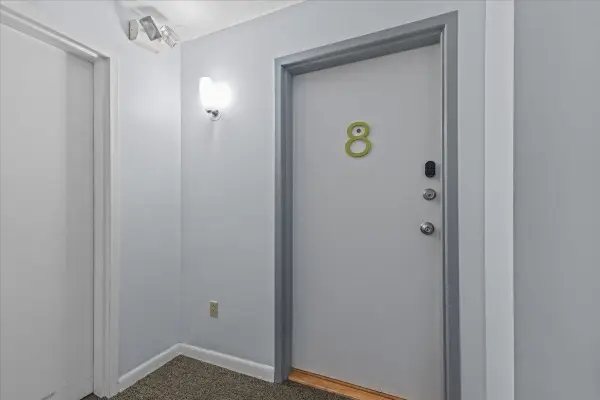 $425,000Active2 beds 2 baths996 sq. ft.
$425,000Active2 beds 2 baths996 sq. ft.230 College Street #8, Burlington, VT 05401
MLS# 5071800Listed by: FLAT FEE REAL ESTATE - New
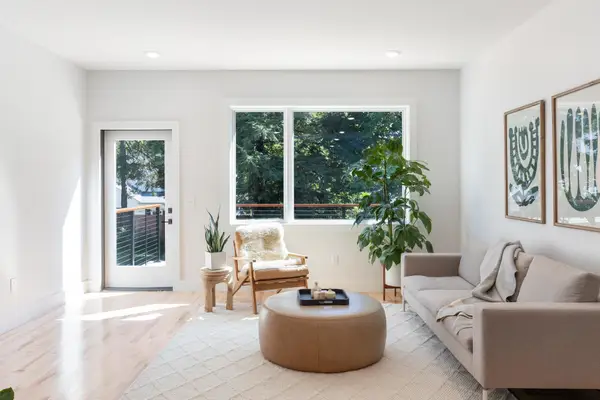 $675,000Active3 beds 3 baths1,499 sq. ft.
$675,000Active3 beds 3 baths1,499 sq. ft.41 Adams Street, Burlington, VT 05401
MLS# 5071536Listed by: ELEMENT REAL ESTATE 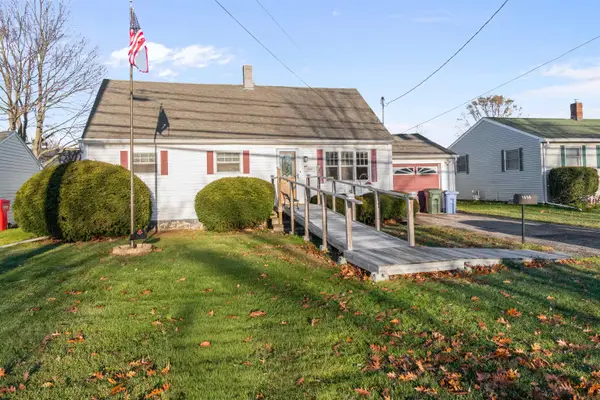 $395,000Active5 beds 2 baths1,512 sq. ft.
$395,000Active5 beds 2 baths1,512 sq. ft.1658 North Avenue, Burlington, VT 05408
MLS# 5071138Listed by: SIGNATURE PROPERTIES OF VERMONT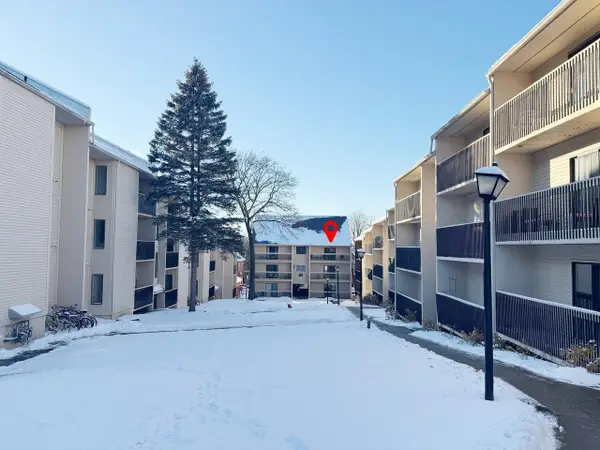 $369,000Active3 beds 1 baths884 sq. ft.
$369,000Active3 beds 1 baths884 sq. ft.37 South Williams Street #313, Burlington, VT 05401
MLS# 5071148Listed by: COLDWELL BANKER HICKOK AND BOARDMAN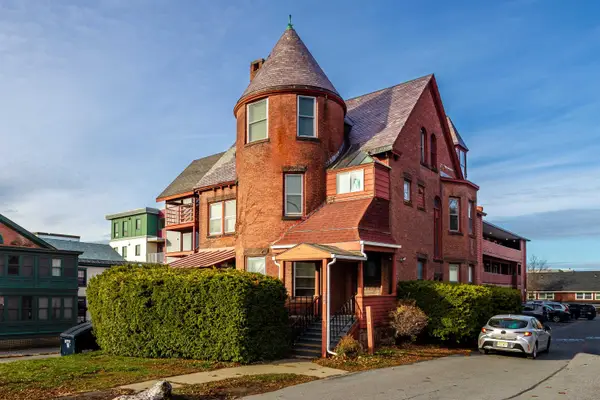 $280,000Active2 beds 1 baths792 sq. ft.
$280,000Active2 beds 1 baths792 sq. ft.288 Main Street #5B, Burlington, VT 05401
MLS# 5070806Listed by: RE/MAX NORTH PROFESSIONALS - BURLINGTON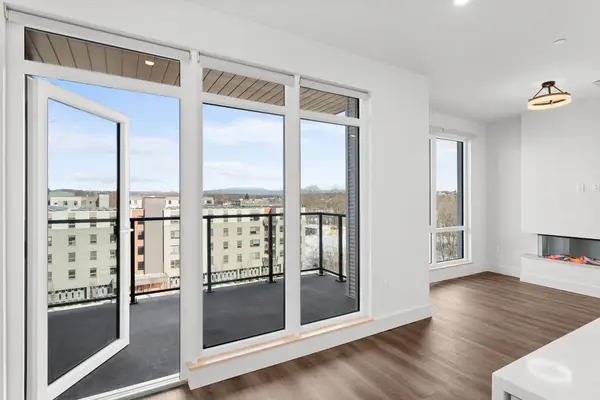 $477,000Active1 beds 1 baths817 sq. ft.
$477,000Active1 beds 1 baths817 sq. ft.125 Cambrian Way #602, Burlington, VT 05401
MLS# 5070744Listed by: S.D. IRELAND PROPERTIES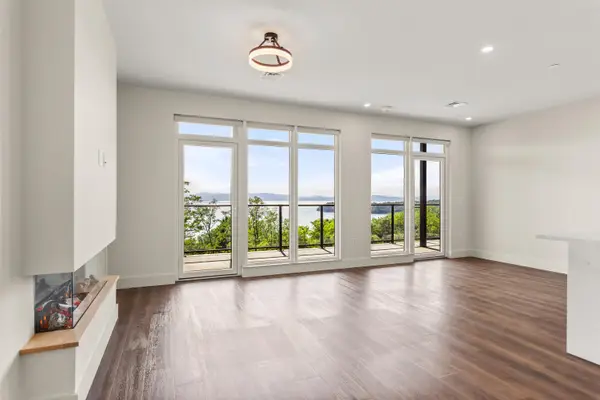 $1,595,000Active3 beds 2 baths1,417 sq. ft.
$1,595,000Active3 beds 2 baths1,417 sq. ft.125 Cambrian Way #607, Burlington, VT 05401
MLS# 5070748Listed by: S.D. IRELAND PROPERTIES
