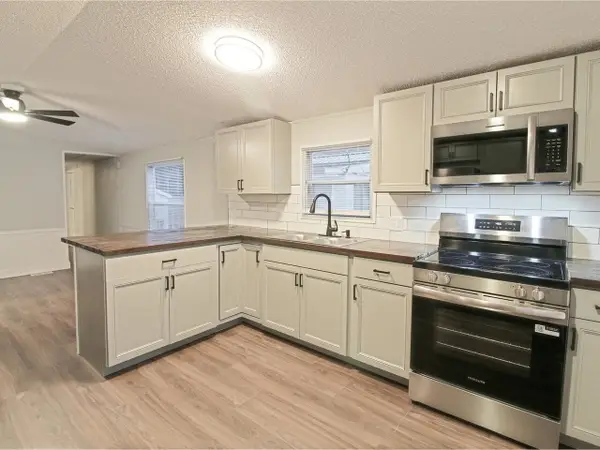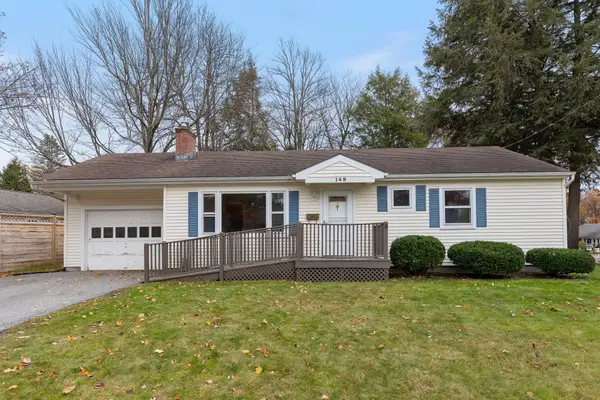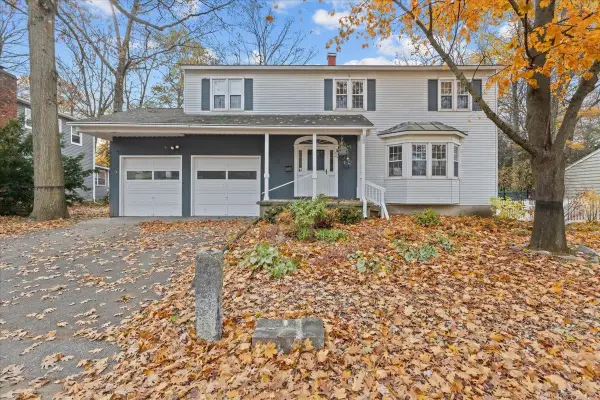66 Dunder Road, Burlington, VT 05401
Local realty services provided by:ERA Key Realty Services
66 Dunder Road,Burlington, VT 05401
$1,150,000
- 4 Beds
- 3 Baths
- 3,336 sq. ft.
- Single family
- Active
Listed by: sarah harringtonOff: 802-863-1500
Office: coldwell banker hickok and boardman
MLS#:5046427
Source:PrimeMLS
Price summary
- Price:$1,150,000
- Price per sq. ft.:$322.94
About this home
Nestled in the highly desirable South Cove neighborhood in Burlington’s South End, this contemporary 4-bedroom, 3-bath home is a rare opportunity to own a property that has been loved and well-maintained. Enjoy access to a coveted mooring spot and a private association beach in South Cove, ideally situated near the Burlington Bike Path, Red Rocks Park, and Oakledge Park - some of the South End’s best spots. Step through the front door into a bright, welcoming living room that flows into a handsome formal dining room, perfect for hosting. The spacious kitchen features a Jenn Air electric range and overlooks the peaceful backyard and patio. Just beyond, a cozy family room with a wood-burning fireplace and tucked-away wet bar opens to a serene sunroom - creating a seamless indoor-outdoor flow ideal for entertaining. Everyday ease is elevated by a private garage-access elevator from the first-floor bedroom. A 3/4 bathroom and laundry are also located on the main living level. Upstairs, the expansive primary suite offers a walk-in closet and an en suite bath with a jetted tub and double sinks. Two more bedrooms and a storage closet complete the upper level. Outside, established garden beds bloom with perennials, and the tranquil backyard offers the perfect setting for relaxing or hosting a BBQ. The oversized 3-car garage includes a bay that once held a car lift and a workshop with additional storage space. This property is a rare find in a beloved neighborhood!
Contact an agent
Home facts
- Year built:1985
- Listing ID #:5046427
- Added:151 day(s) ago
- Updated:November 11, 2025 at 11:27 AM
Rooms and interior
- Bedrooms:4
- Total bathrooms:3
- Full bathrooms:2
- Living area:3,336 sq. ft.
Heating and cooling
- Cooling:Mini Split
- Heating:Baseboard, Electric, Heat Pump
Structure and exterior
- Year built:1985
- Building area:3,336 sq. ft.
- Lot area:0.45 Acres
Schools
- High school:Burlington High School
- Middle school:Edmunds Middle School
- Elementary school:Assigned
Utilities
- Sewer:Public Available
Finances and disclosures
- Price:$1,150,000
- Price per sq. ft.:$322.94
- Tax amount:$20,610 (2025)
New listings near 66 Dunder Road
- New
 $545,000Active4 beds 2 baths1,400 sq. ft.
$545,000Active4 beds 2 baths1,400 sq. ft.410 Saint Paul Street, Burlington, VT 05401
MLS# 5069265Listed by: COLDWELL BANKER HICKOK AND BOARDMAN - New
 $119,500Active2 beds 1 baths728 sq. ft.
$119,500Active2 beds 1 baths728 sq. ft.20 Avenue C, Burlington, VT 05408
MLS# 5069250Listed by: COLDWELL BANKER HICKOK AND BOARDMAN - Open Sat, 11am to 1pmNew
 $499,500Active2 beds 2 baths1,401 sq. ft.
$499,500Active2 beds 2 baths1,401 sq. ft.80 Maple Street, Burlington, VT 05401
MLS# 5069177Listed by: VERMONT REAL ESTATE COMPANY - New
 $485,000Active2 beds 2 baths1,240 sq. ft.
$485,000Active2 beds 2 baths1,240 sq. ft.149 Shore Road, Burlington, VT 05408
MLS# 5069114Listed by: EXP REALTY - New
 $699,900Active5 beds 3 baths2,418 sq. ft.
$699,900Active5 beds 3 baths2,418 sq. ft.23 Birchwood Lane, Burlington, VT 05408
MLS# 5069116Listed by: RE/MAX NORTH PROFESSIONALS - New
 $1,250,000Active6 beds 3 baths3,156 sq. ft.
$1,250,000Active6 beds 3 baths3,156 sq. ft.115-117 North Union Street, Burlington, VT 05401
MLS# 5068775Listed by: FOUR SEASONS SOTHEBY'S INT'L REALTY - New
 $315,000Active2 beds 1 baths912 sq. ft.
$315,000Active2 beds 1 baths912 sq. ft.499 South Prospect Street #8, Burlington, VT 05401
MLS# 5068541Listed by: COLDWELL BANKER HICKOK AND BOARDMAN - New
 $550,000Active3 beds 1 baths1,380 sq. ft.
$550,000Active3 beds 1 baths1,380 sq. ft.126 Foster Street, Burlington, VT 05401
MLS# 5068190Listed by: BHHS VERMONT REALTY GROUP/MORRISVILLE-STOWE  $567,700Active1 beds 1 baths903 sq. ft.
$567,700Active1 beds 1 baths903 sq. ft.125 Cambrian Way #606, Burlington, VT 05401
MLS# 5068113Listed by: S.D. IRELAND PROPERTIES $599,000Active2 beds 2 baths1,566 sq. ft.
$599,000Active2 beds 2 baths1,566 sq. ft.545 South Prospect Street #21, Burlington, VT 05401
MLS# 5068120Listed by: COLDWELL BANKER HICKOK AND BOARDMAN
