9 Southwind Drive, Burlington, VT 05401
Local realty services provided by:ERA Key Realty Services
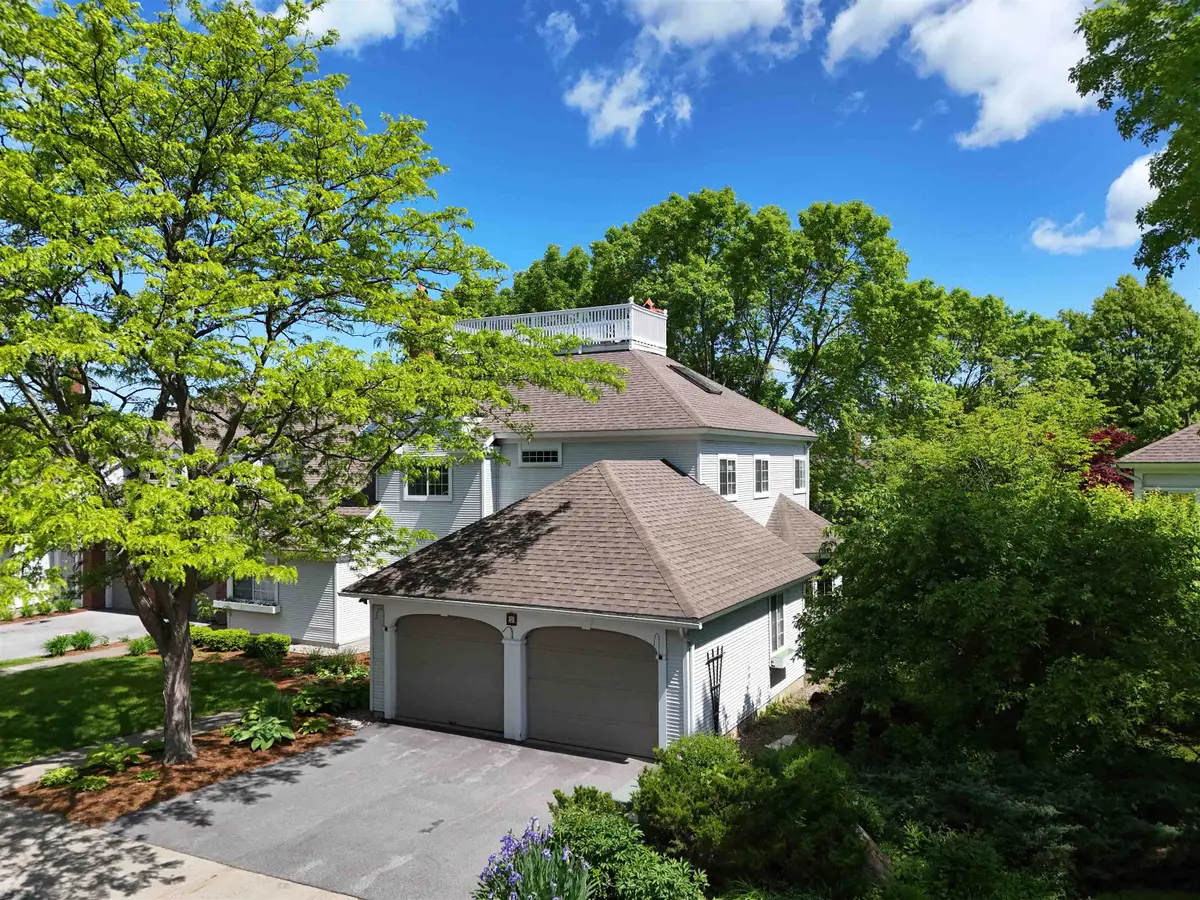
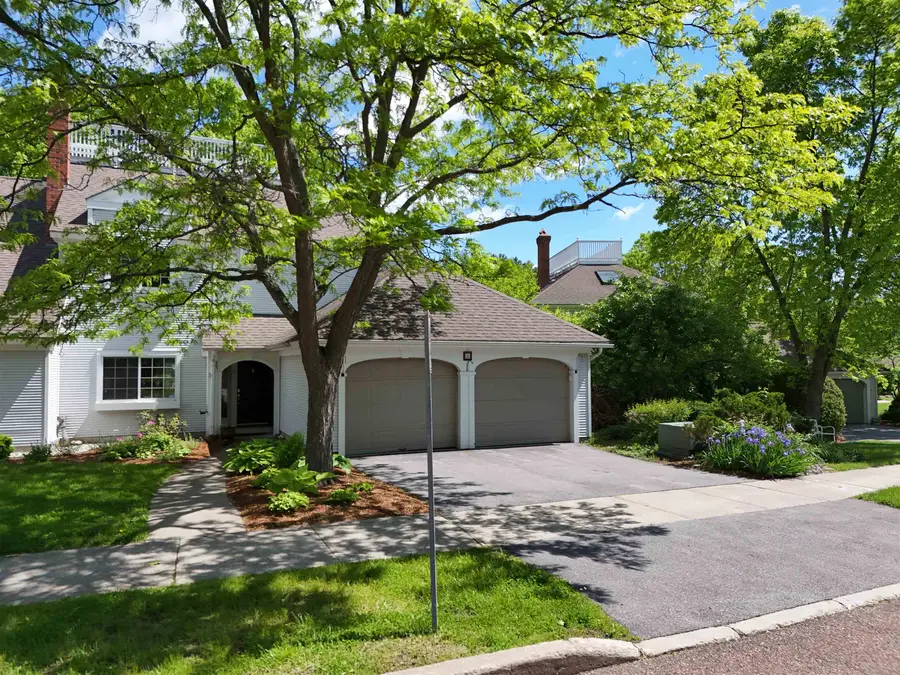
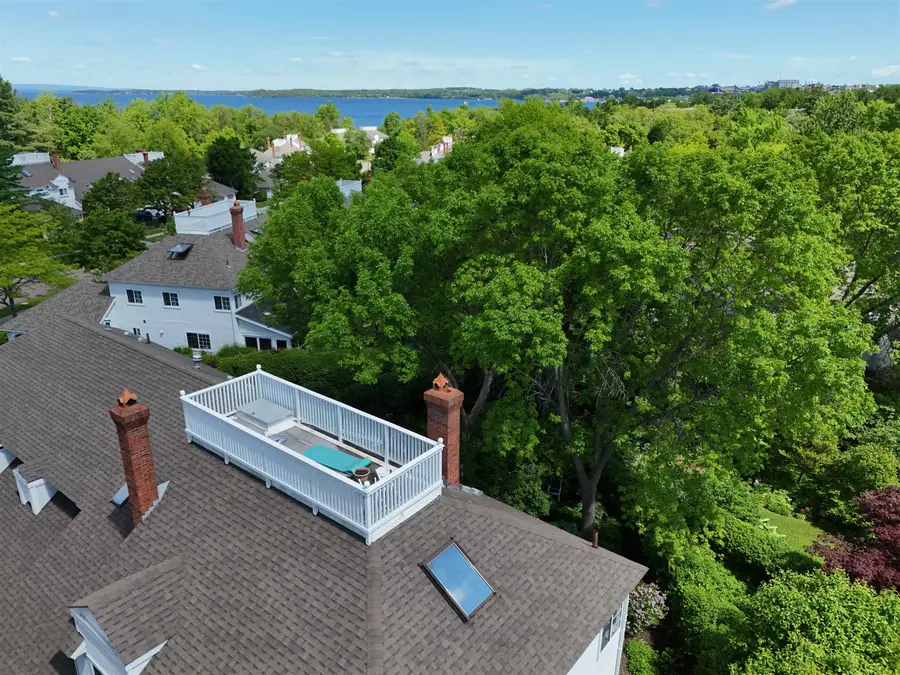
9 Southwind Drive,Burlington, VT 05401
$769,125
- 3 Beds
- 3 Baths
- 2,525 sq. ft.
- Condominium
- Pending
Listed by:alexandra rosenberger
Office:coldwell banker islands realty
MLS#:5046136
Source:PrimeMLS
Price summary
- Price:$769,125
- Price per sq. ft.:$304.6
- Monthly HOA dues:$524
About this home
Don’t miss this rare opportunity to own an exquisite end-unit townhouse in the exclusive Southwind Condominiums, located in Burlington’s highly desirable South End. Just minutes from Lake Champlain, this spacious 3-bedroom, 3-bathroom home blends comfort and convenience. Inside, you’ll find hardwood floors, high ceilings, arched entryways, custom built-ins, beadboard trim, and a stained glass window. The tiled entry includes a mudroom, laundry area, half bath, and generous closet space. A versatile front room serves as an ideal office, dining area, or library. The kitchen features granite countertops, ample cabinetry, and a central island with bar seating. It opens to a dining space, a double-sided gas fireplace, glass sliders, and a bump-out addition for seating or reading. The bright living room with a second fireplace opens to a private stone patio and perennial gardens—your own backyard retreat. Upstairs, the spacious primary suite offers a ¾ bath, built-in vanity, and 3 closets, including a walk-in used as an office. Two more bedrooms and a full bath complete the second floor. A third-floor bonus space with skylights leads to a rooftop with the distinctive widow’s walk and a sliver of a lake view. Enjoy an attached 2-car garage, Southwind’s pool and tennis courts, and a city lifestyle with a quiet neighborhood feel—close to Oakledge Beach, the bike path, City Market, the South End Arts District, farmers market, I-89, downtown, and UVM Medical Center. Seller is Motivated.
Contact an agent
Home facts
- Year built:1990
- Listing Id #:5046136
- Added:63 day(s) ago
- Updated:August 02, 2025 at 03:37 AM
Rooms and interior
- Bedrooms:3
- Total bathrooms:3
- Full bathrooms:1
- Living area:2,525 sq. ft.
Heating and cooling
- Cooling:Central AC
- Heating:Hot Air
Structure and exterior
- Roof:Shingle
- Year built:1990
- Building area:2,525 sq. ft.
Utilities
- Sewer:Public Available
Finances and disclosures
- Price:$769,125
- Price per sq. ft.:$304.6
- Tax amount:$15,487 (2024)
New listings near 9 Southwind Drive
- New
 $455,000Active2 beds 1 baths769 sq. ft.
$455,000Active2 beds 1 baths769 sq. ft.193 St Paul Street #204, Burlington, VT 05401
MLS# 5056627Listed by: NANCY JENKINS REAL ESTATE - New
 $269,900Active1 beds 1 baths570 sq. ft.
$269,900Active1 beds 1 baths570 sq. ft.131 Main Street #211, Burlington, VT 05401
MLS# 5056603Listed by: RE/MAX NORTH PROFESSIONALS - BURLINGTON - New
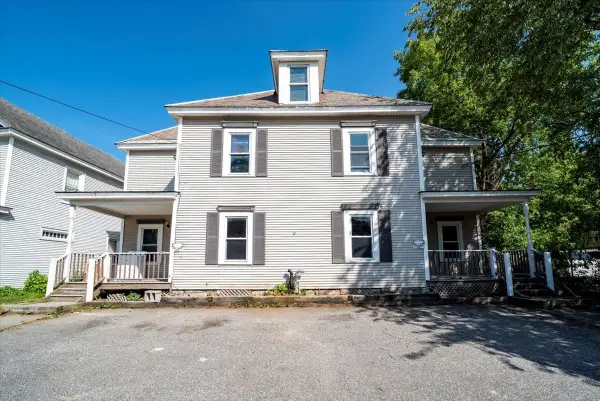 $949,900Active-- beds -- baths2,644 sq. ft.
$949,900Active-- beds -- baths2,644 sq. ft.306-308 Colchester Avenue, Burlington, VT 05401
MLS# 5056383Listed by: GERI REILLY REAL ESTATE - New
 $199,000Active2 beds 1 baths944 sq. ft.
$199,000Active2 beds 1 baths944 sq. ft.81 South Williams Street #205, Burlington, VT 05401
MLS# 5056076Listed by: LAKE POINT PROPERTIES, LLC - New
 $285,000Active2 beds 2 baths1,050 sq. ft.
$285,000Active2 beds 2 baths1,050 sq. ft.83 Borestone Lane, Burlington, VT 05408
MLS# 5055656Listed by: FLEX REALTY - New
 $159,000Active1 beds 1 baths688 sq. ft.
$159,000Active1 beds 1 baths688 sq. ft.89 Hildred Drive, Burlington, VT 05401
MLS# 5055659Listed by: RE/MAX NORTH PROFESSIONALS - BURLINGTON - New
 $469,000Active0.51 Acres
$469,000Active0.51 Acres6 Alexis Drive, Burlington, VT 05408
MLS# 5055437Listed by: CENTURY 21 THE ONE  $399,000Pending-- beds -- baths1,352 sq. ft.
$399,000Pending-- beds -- baths1,352 sq. ft.22 Grove Street, Burlington, VT 05401
MLS# 5055421Listed by: ELEMENT REAL ESTATE- New
 $899,000Active3 beds 2 baths1,396 sq. ft.
$899,000Active3 beds 2 baths1,396 sq. ft.33 North Avenue #12, Burlington, VT 05401
MLS# 5055404Listed by: RIDGELINE REAL ESTATE - New
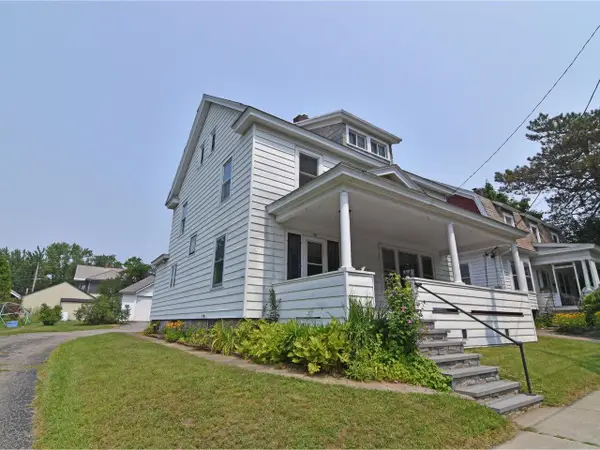 $649,000Active4 beds 2 baths2,144 sq. ft.
$649,000Active4 beds 2 baths2,144 sq. ft.90 Henry Street, Burlington, VT 05401
MLS# 5055286Listed by: COLDWELL BANKER HICKOK AND BOARDMAN

